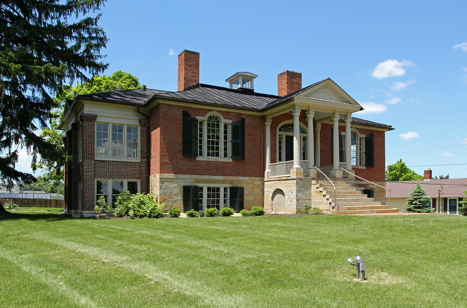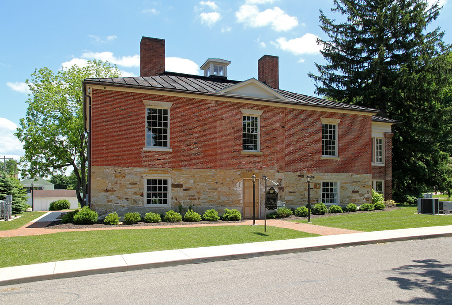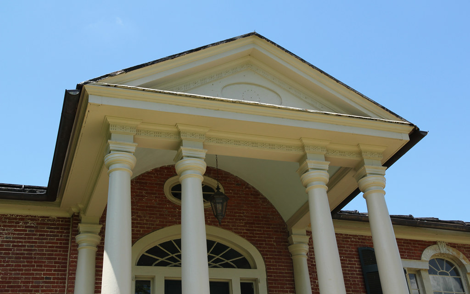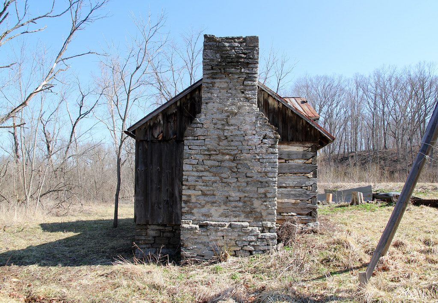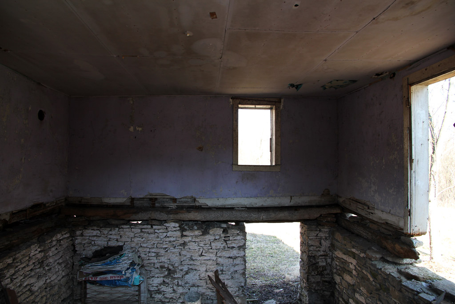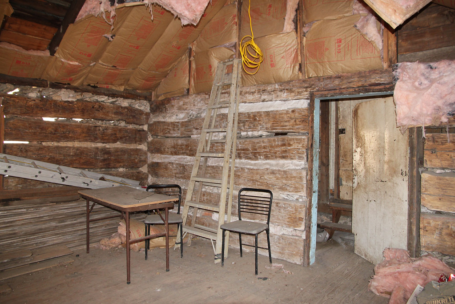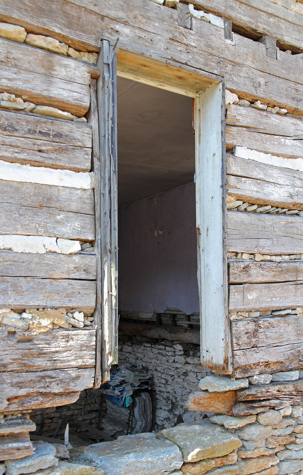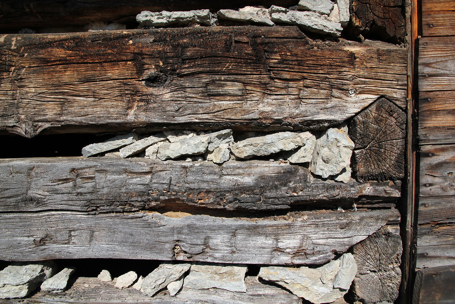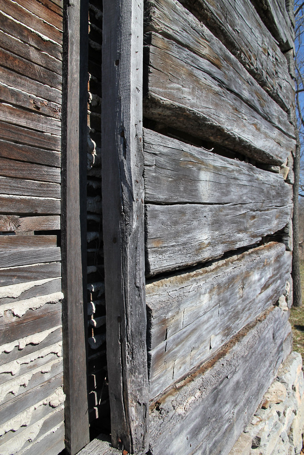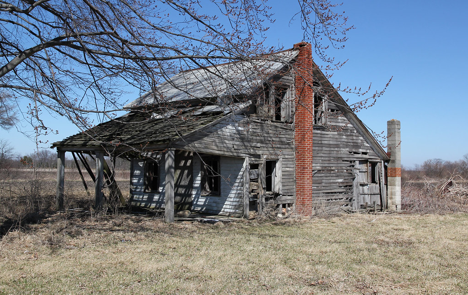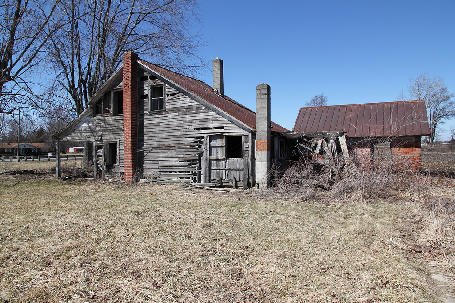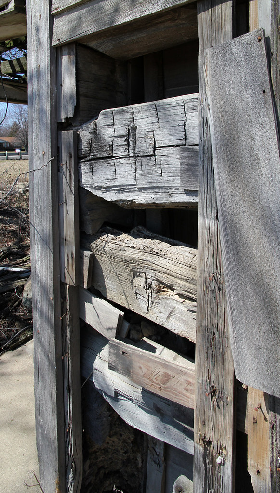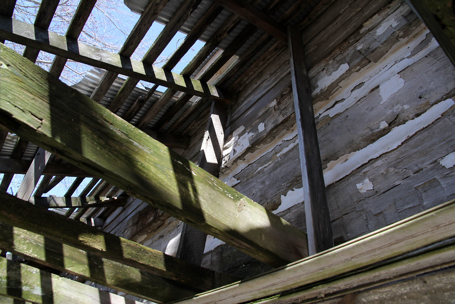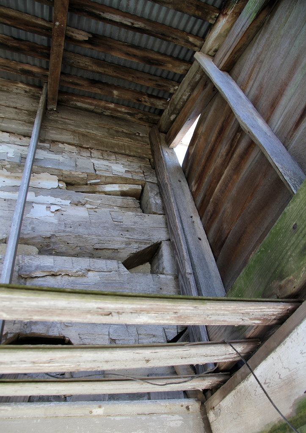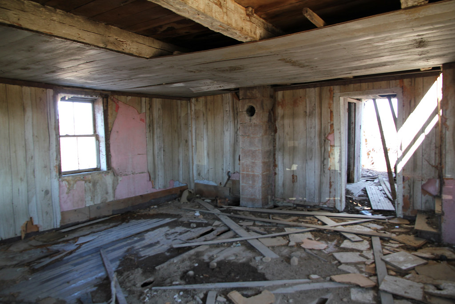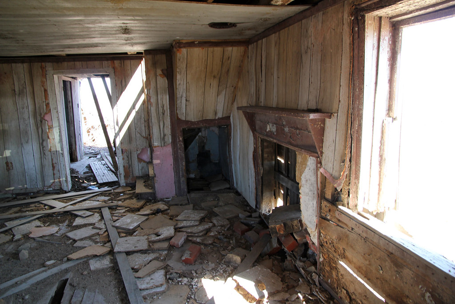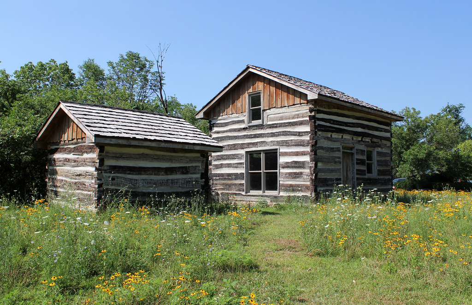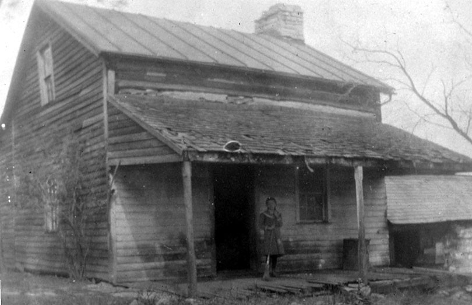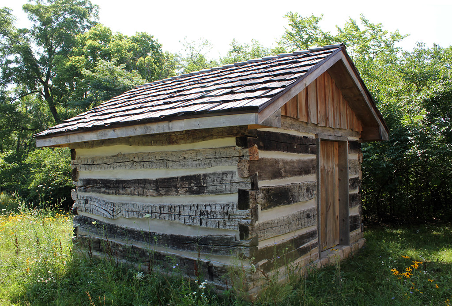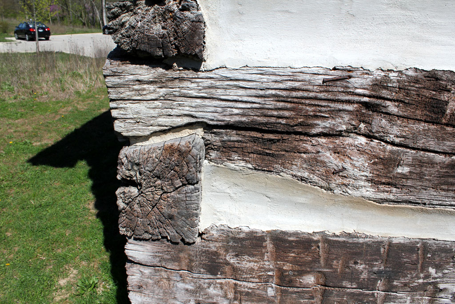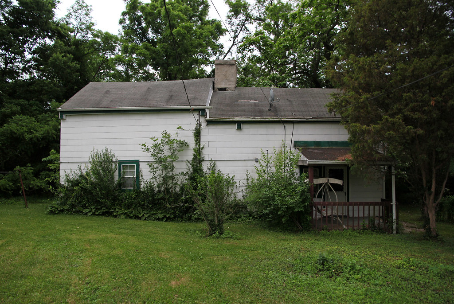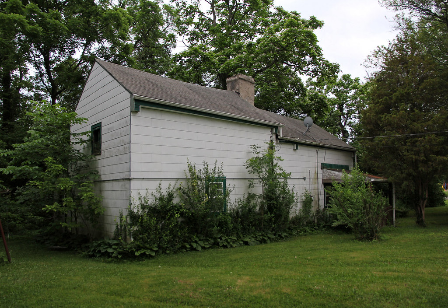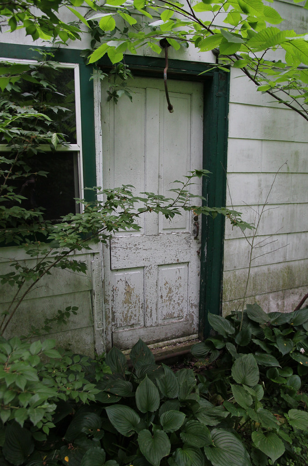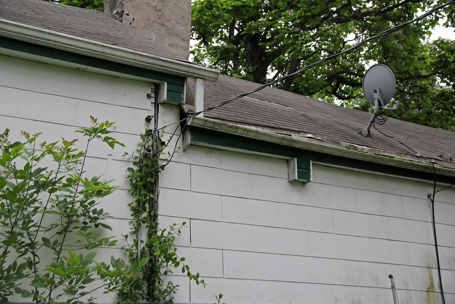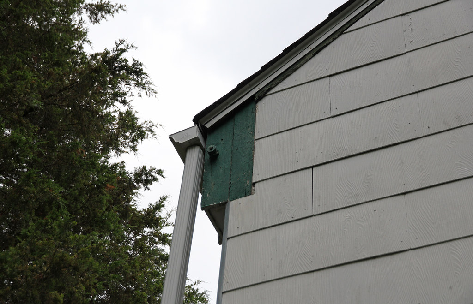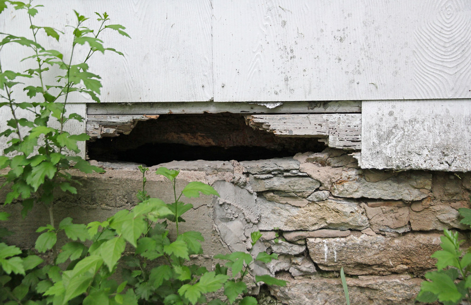Rare is the Ohio building deserving of the epithet "Jeffersonian." I'm aware of only a handful of high-style, early 19th century Classical Revival structures in the state: this building, Cincinnati's excellent Taft House, a few homes in Lancaster, a yet-undocumented Clinton County residence (perhaps not quite "Jeffersonian," but beautiful nonetheless), and several other dwellings scattered across Ohio. That Frary (seemingly) overlooked the Walke House is astounding.
The building's history is rather convoluted. Wikipedia provides a worthy summary:
The approximate construction date for the Walke House is known from local land records, which show that the value of the property rose from $5 to $223 per acre shortly after 1812. It appears that the building was constructed [for] Thomas James, who owned this piece of land from 1812 to 1819; however, it seems that he never finished construction, for land records suggest that it was completed under the ownership of Cadwallader Wallace, who owned it from 1819 to 1820. Wallace sold this land to Anthony Walke, the namesake of the house; among the members of the Walke family was Anthony's second son, Henry, who became both a prominent artist and an admiral in the United States Navy.
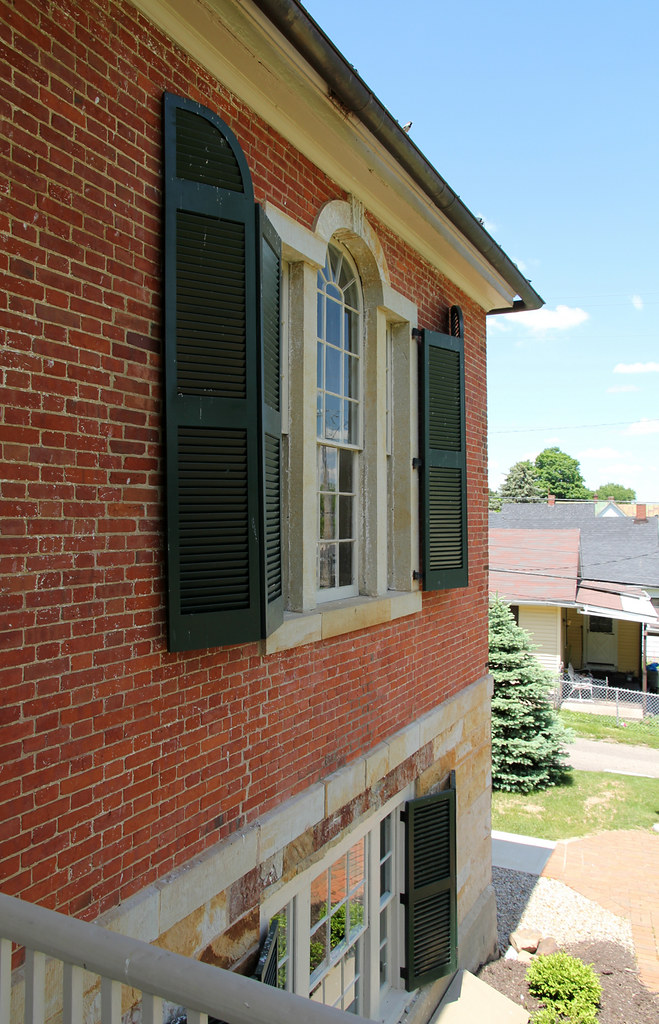 |
| Early 19th century Palladian windows are rare in Ohio. |

