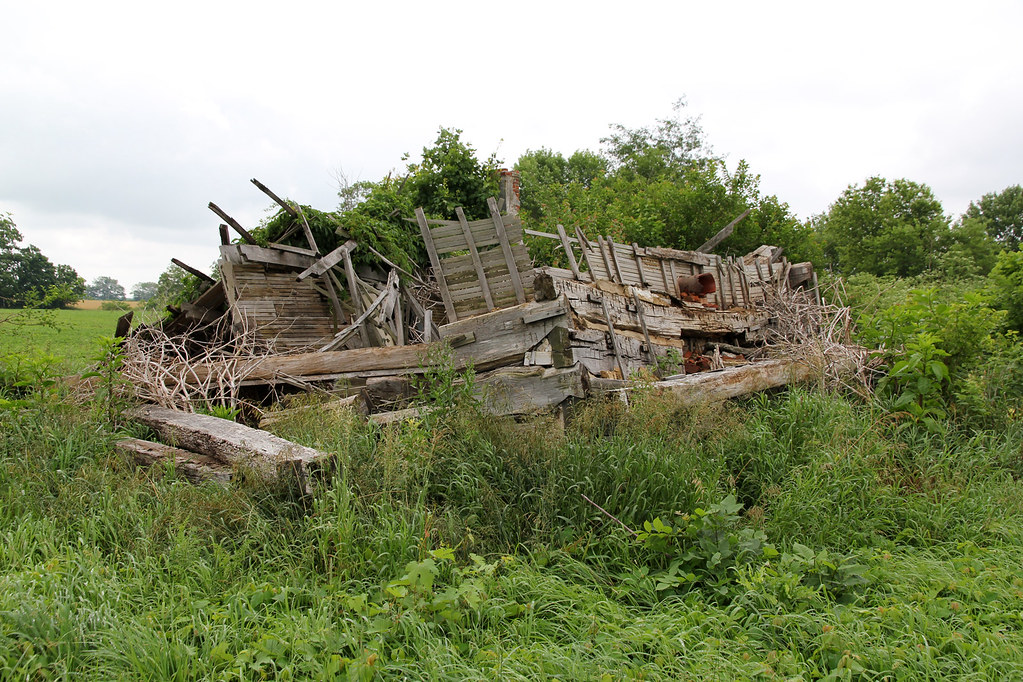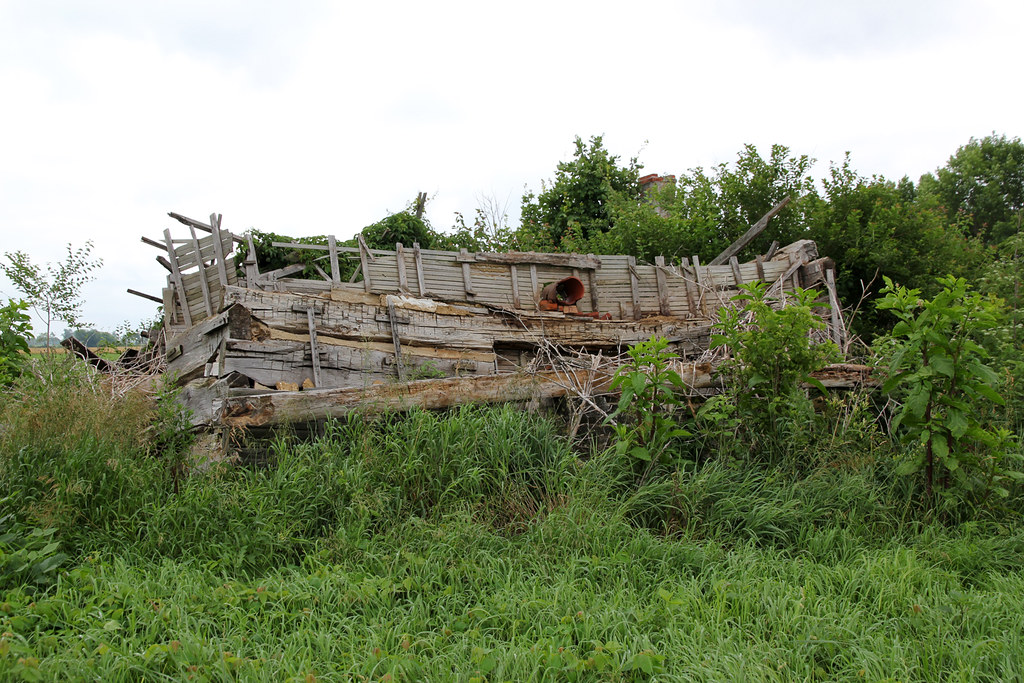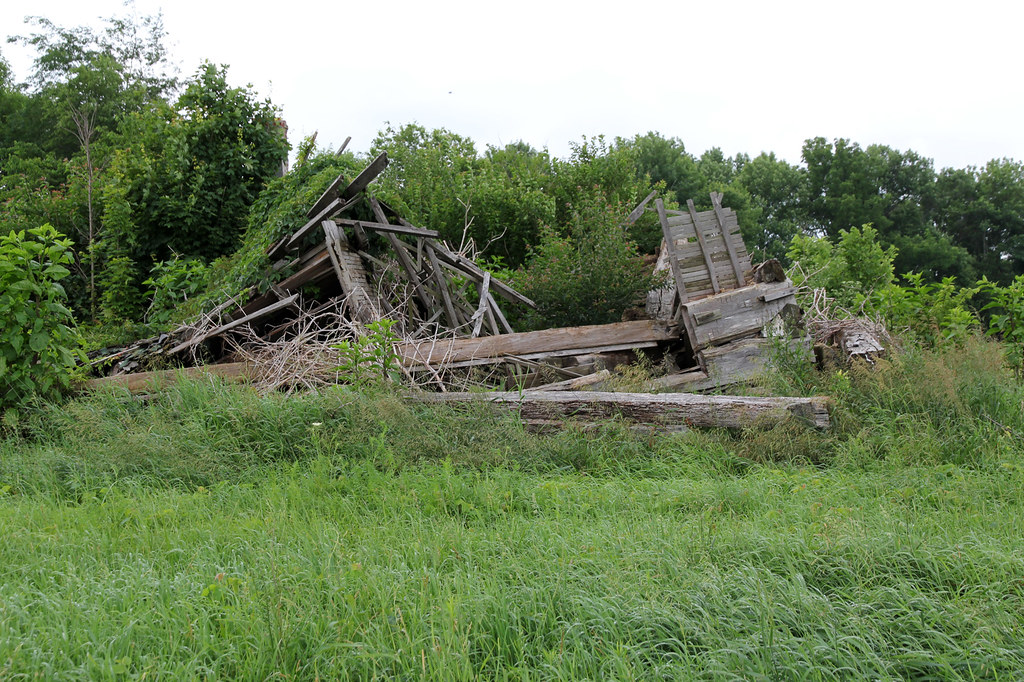Sands House
A standard single pen log building, now vacant. The gable-end entrance is certainly an alteration, as is the shed-roofed dormer. This home retains no original interior features, though, according to a 1976 Ohio Historic Inventory form, its "log construction [is] visible in [the] attic." In 1872, the heirs of one J. Sands owned this lot. Precisely who erected the home, and when, will likely remain a mystery.
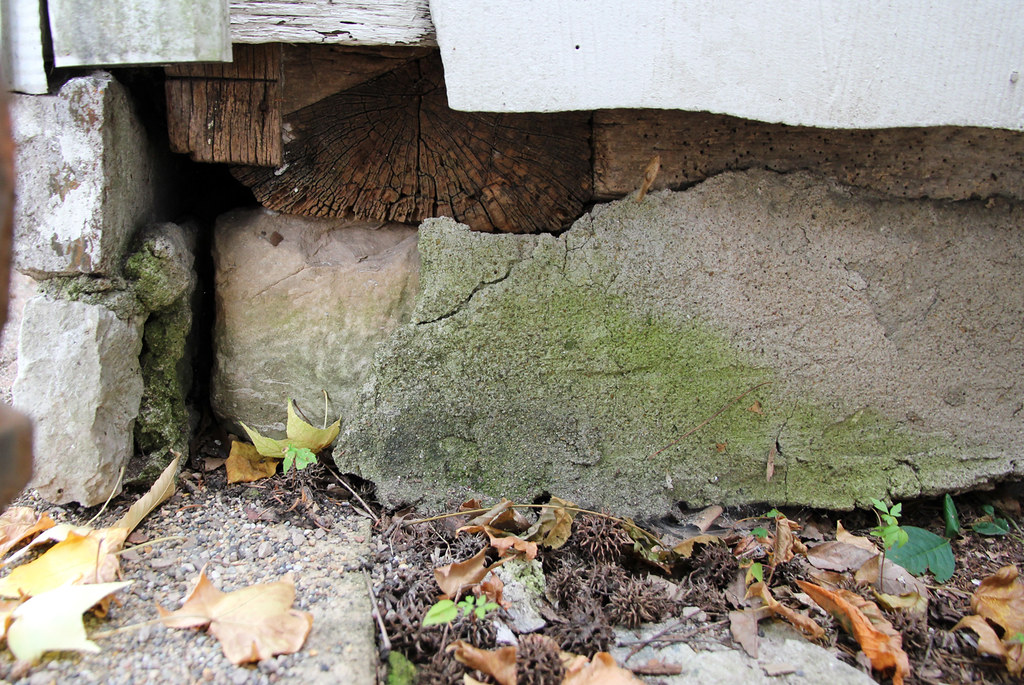 |
| The sill is half-dovetailed. Note the faux "foundation," visible to the left; this house, like most log structures, rests atop stone blocks placed at the corners. |
Black Horse Tavern
Though several books label this a log building, the Ohio Historic Inventory describes it as, simply, "frame." Eliud Sells, son of Dublin's founder, built (or enlarged) the structure about 1842; the log section, if it indeed exists, may predate the 1840s. The name "Black Horse Tavern" has been applied to multiple Dublin buildings (one being Sells' house, an 1824 stone structure), the earliest of which was no doubt constructed of logs.
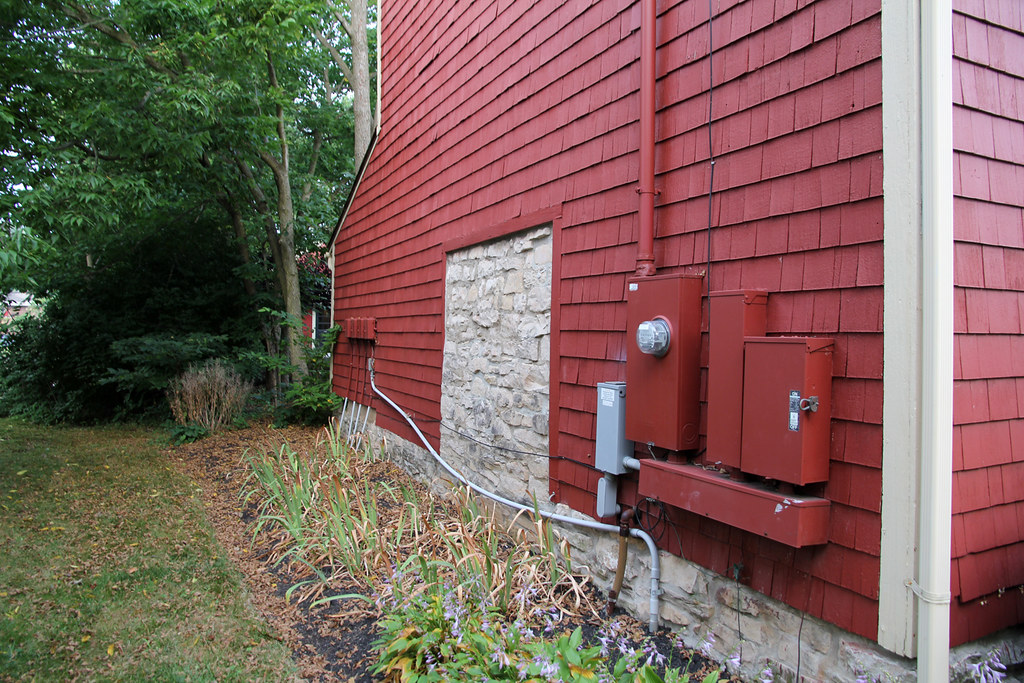 |
| The exposed firebox enjoyed its greatest popularity during the Federal era (in Ohio, roughly 1800–1835). |
Board House
This home, though early, receives scant mention in city histories; indeed, Dublin's first Ohio Historic Inventory survey, completed in 1975 and 1976, overlooked it entirely, and one later survey misidentified its construction date as "circa 1910." Whether it is truly a log house — or simply a frame building with unusually deep thresholds — I can't say with certainty.
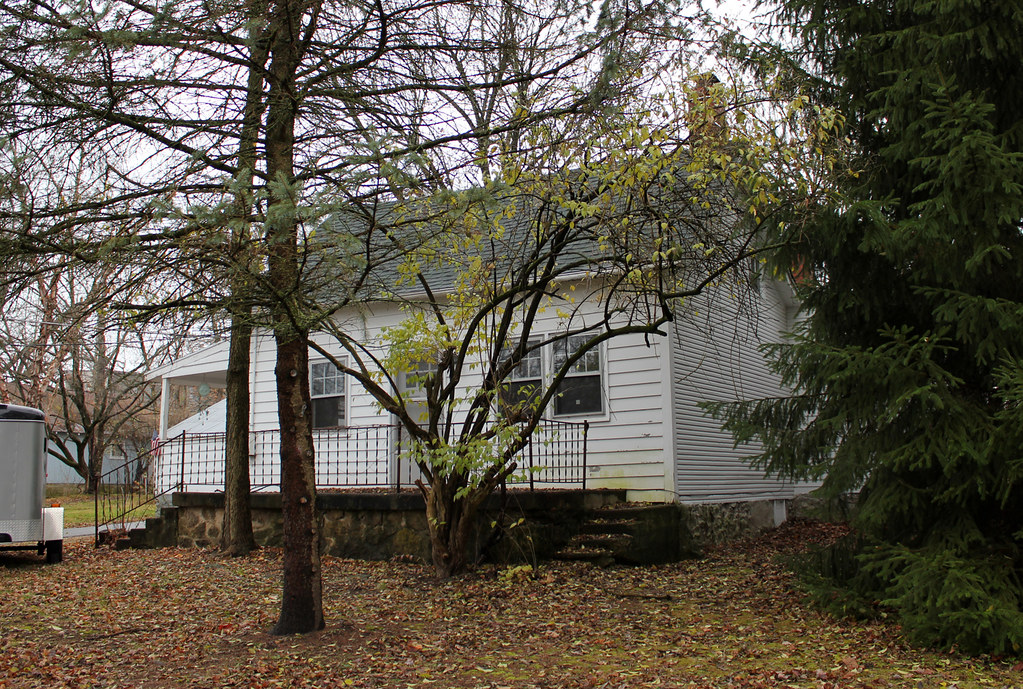 |
| The small, off-center window, barely visible to the left of the conifer, is a feature standard to early 19th century homes. |



