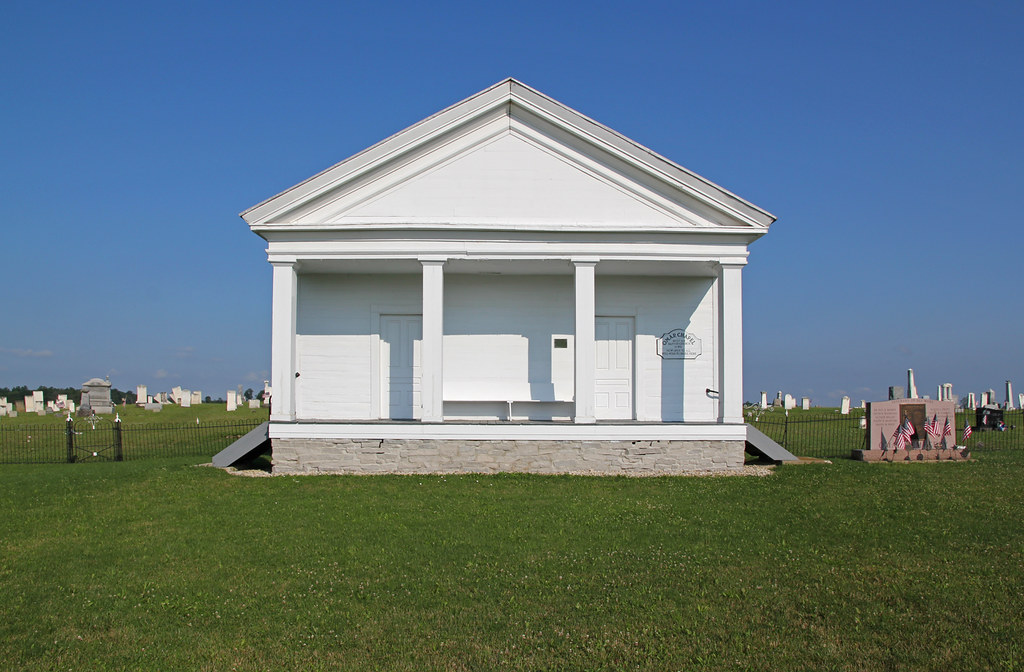At the square, two end logs projected a foot or eighteen inches beyond the wall to receive the butting poles, as they were called, against which the ends of the first row of clap boards were placed . . .In configuration, the "butting poles" of cabins seem remarkably similar to the overhanging plates exclusive to hewed log buildings. It seems quite possible that, following the transition from round to hewed log construction, settlers retained "butting poles" in altered form. Perhaps the overhanging plate is simply a relic!
Saturday, March 29, 2014
Overhanging Plates: An Answer?
While browsing The Architecture of Migration (for about the seven-hundredth time), I encountered the following description concerning cabin construction, from Joseph Doddridge's Notes on the Settlement and Indian Wars, of the Western Parts of Virginia and Pennsylvania from 1763 to 1783:
Labels:
architecture,
butting,
cabins,
construction,
eaves,
historic,
house,
log,
overhanging,
plates,
poles,
roof
Sunday, March 9, 2014
Minutiae of Log Architecture: Overhanging Plates
Scattered throughout the southwestern portion of Ohio are examples of a peculiar type of eave construction, in which the plates (the uppermost logs of a non-gabled elevation), supported by extended side wall logs, overhang the walls themselves. This configuration is not easily sided and is thus a diagnostic characteristic of log architecture; even a remodeled building is easily identifiable, provided it features overhanging plates.
The technique's origin remains unknown. I've identified examples in Indiana, Kentucky, Missouri, and Ohio; of these states, Kentucky contains the greatest number by far (in fact, the overhanging plate seems dominant in the state).
In most cases, the plate itself is hardly noticeable. What lends distinction to this construction type is the supporting side log, which punctures the wall plane. Often, the ends of such logs are rounded or chamfered.
The technique's origin remains unknown. I've identified examples in Indiana, Kentucky, Missouri, and Ohio; of these states, Kentucky contains the greatest number by far (in fact, the overhanging plate seems dominant in the state).
 |
| Diagram, showing a simplified overhanging plate eave. Ignore my amateurish steeple notching! |
In most cases, the plate itself is hardly noticeable. What lends distinction to this construction type is the supporting side log, which punctures the wall plane. Often, the ends of such logs are rounded or chamfered.
 |
| Log house, Jefferson Township, Logan County, Ohio. Photo from the Logan County Auditor's website, 2012. In its proportions, a late 19th century building; the overhanging plates suggest otherwise. |
The overhanging plate also appeared in French-settled portions of Darke and Shelby counties. These houses, though typologically distinct from southwestern Ohio buildings, use similar eave construction.
 |
| Log house, New Riegel, Seneca County, Ohio. Photo from Zillow. Quite a fascinating structure, clearly divided by a full-height crosswall. In form, it resembles the French homes of Darke and Shelby counties; a few French individuals settled in Big Spring Township (in which New Riegel is located), so a connection between the regions is feasible. |
Labels:
architecture,
construction,
eaves,
historic,
house,
log,
minutiae,
ohio,
overhanging,
plates
Thursday, January 16, 2014
Cabins and Houses
Perhaps the largest conflation in the study of early architecture is that between log cabins and log houses. Though interchangeable in modern usage, these terms describe slightly different structures; the cabin is an exceptionally crude residence bereft of architectural ornamentation, constructed of round logs (in the 18th and early 19th centuries, “blockhouse” often referred to a hewed log building, while “cabin” implied crudeness, ephemerality, and round log construction) and intended for temporary use. Accordingly, cabins existed during a locality’s settlement, but were usually replaced by better-finished log homes (or frame, brick, or stone structures) when a settler was financially able. Early residents in every portion of Ohio constructed cabins, but only regions with well-built log houses contain extant structures, as cabins have disappeared from the landscape.
Nevertheless, a few cabin-like buildings survived into the 20th century. Ohio's southeastern quadrant, especially, contains several round log structures, though none are true cabins.
Nevertheless, a few cabin-like buildings survived into the 20th century. Ohio's southeastern quadrant, especially, contains several round log structures, though none are true cabins.
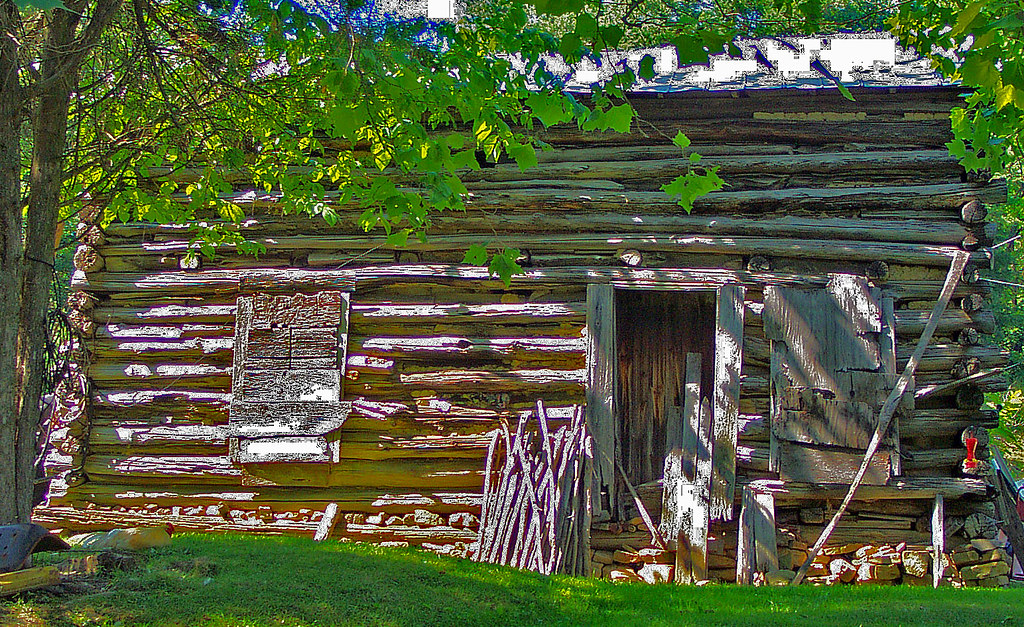 |
| Crude log house, Pike County, Ohio. Photo by Don O'Brien, 2005. Shoddily constructed, this structure may date from the 20th century; such houses are scattered throughout southeastern Ohio, where traditional building practices persisted long after falling out of favor elsewhere. |
Saturday, December 21, 2013
Trout-Cole Log House
Dover Township, Union County, Ohio
While fairly nondescript, this single pen house is east-central Union County’s only known log building. The two-bay facade, with the window abutting the door (designed so that, as Donald Hutslar explains it, "small sections of logs would not have to be supported"), is a common motif in log architecture; the log house in Arnold (also in Union County) is similarly configured.
Note the steeple-notched logs under the roofline; peculiar, given that steeple notching isn't as resistant to outward thrust as half or full-dovetail notching. Perhaps the roof was raised, or the structure repaired. It must have been an early repair, as the north gable’s fenestration is characteristically mid-19th century.
In 1877, the property was owned by “Trout and Cole.”
While fairly nondescript, this single pen house is east-central Union County’s only known log building. The two-bay facade, with the window abutting the door (designed so that, as Donald Hutslar explains it, "small sections of logs would not have to be supported"), is a common motif in log architecture; the log house in Arnold (also in Union County) is similarly configured.
Note the steeple-notched logs under the roofline; peculiar, given that steeple notching isn't as resistant to outward thrust as half or full-dovetail notching. Perhaps the roof was raised, or the structure repaired. It must have been an early repair, as the north gable’s fenestration is characteristically mid-19th century.
In 1877, the property was owned by “Trout and Cole.”
 |
| Note the sealed firebox opening. |
Labels:
cole,
county,
dover,
half-dovetail,
historic,
house,
log,
notching,
ohio,
pen,
single,
township,
trout,
union
Location:
Dover Township, Union County, OH
Wednesday, November 27, 2013
Amaziah Hutchinson House
Upper Arlington (formerly Perry Township), Franklin County, Ohio
Built by Amaziah Hutchinson in 1815, 1821, or 1822 (sources provide varying dates). No matter its construction date, the building was incredibly significant, being both one of the oldest extant homes in the county and a fine example of vernacular stone architecture. In form, it very much resembled the stone cottages of the British Isles.
The 1975 book Architecture: Columbus describes the house thus:
Built by Amaziah Hutchinson in 1815, 1821, or 1822 (sources provide varying dates). No matter its construction date, the building was incredibly significant, being both one of the oldest extant homes in the county and a fine example of vernacular stone architecture. In form, it very much resembled the stone cottages of the British Isles.
The 1975 book Architecture: Columbus describes the house thus:
This is an example of the earliest type of stone dwelling constructed in the Columbus area. It is a simple one story limestone rubble building, three bays across the front by two bays, front to rear. It has a gabled roof which is now covered with tin. There are two ample chimneys, one at each end, flush with the exterior wall. Two small windows high in the gable provide light and air to the attic space, which was undoubtedly used originally as a sleeping area. The building has a turn-of-the-century wood frame addition and a screened porch.Unfortunately, the house was razed on November 20, 2013, a mere ten days after I photographed it. A developer purchased the property in October, and plans to construct luxury apartments on the site.
 |
| West (front) and north elevations. The massive chimneys, flush with the exterior walls, are a typical feature of Ohio's earliest masonry buildings. |
 |
| North elevation. Note the absence of a roof overhang, and also the sealed attic windows. |
 |
| South chimney. |
 |
| The enormous limestone blocks, similar in function to quoins, reinforced the home's corners. Several other stone buildings in the Dublin area exhibit similar treatment. |
 |
| Though typologically correct, this six-panel door is not original. Note the thickness of the walls. |
 |
| The not-terribly-intact interior. Originally, this room probably featured plain, but substantial woodwork, wide-board floors, and a simplified Federal mantel. |
 |
| The south fireplace has been removed. The shelving covers a former window opening. |
Labels:
1815,
1821,
1822,
amaziah,
arlington,
chimneys,
county,
demolished,
early,
franklin,
historic,
house,
hutchinson,
limestone,
ohio,
perry,
stone,
township,
upper
Location:
Perry Township, Franklin County, OH
Saturday, November 9, 2013
Omar Chapel
Reed Township, Seneca County, Ohio
The Omar Chapel, constructed about 1842 as a Baptist church, stands in the midst of northeastern Seneca County's gently undulating farm fields. In a county endowed with Greek Revival buildings, it remains the region's greatest example of the style; an effect, perhaps, of its proximity to the Western Reserve.
I.T. Frary, author of Early Homes of Ohio, photographed the chapel in 1924:
The Omar Chapel, constructed about 1842 as a Baptist church, stands in the midst of northeastern Seneca County's gently undulating farm fields. In a county endowed with Greek Revival buildings, it remains the region's greatest example of the style; an effect, perhaps, of its proximity to the Western Reserve.
I.T. Frary, author of Early Homes of Ohio, photographed the chapel in 1924:
 |
| Photo by I.T. Frary, 1924, courtesy of Christopher Busta-Peck. |
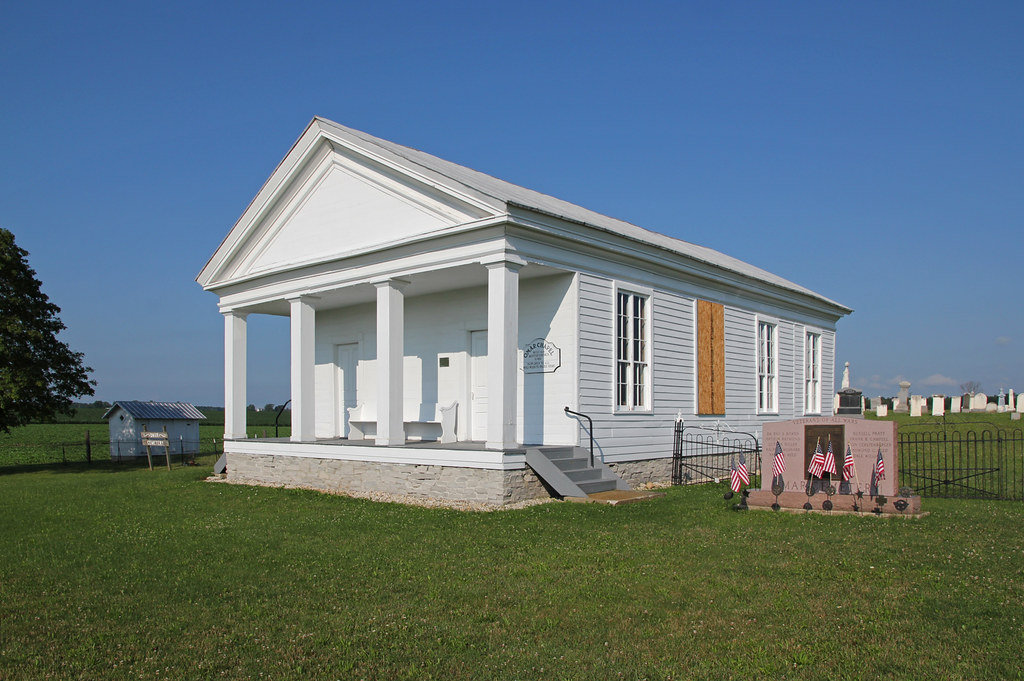 |
| From a different angle. The columns, I think, are not original. |
 |
| Five-panel door with simple enframement. The flush siding is intended to emulate stone; such treatment is quintessentially Greek Revival. |
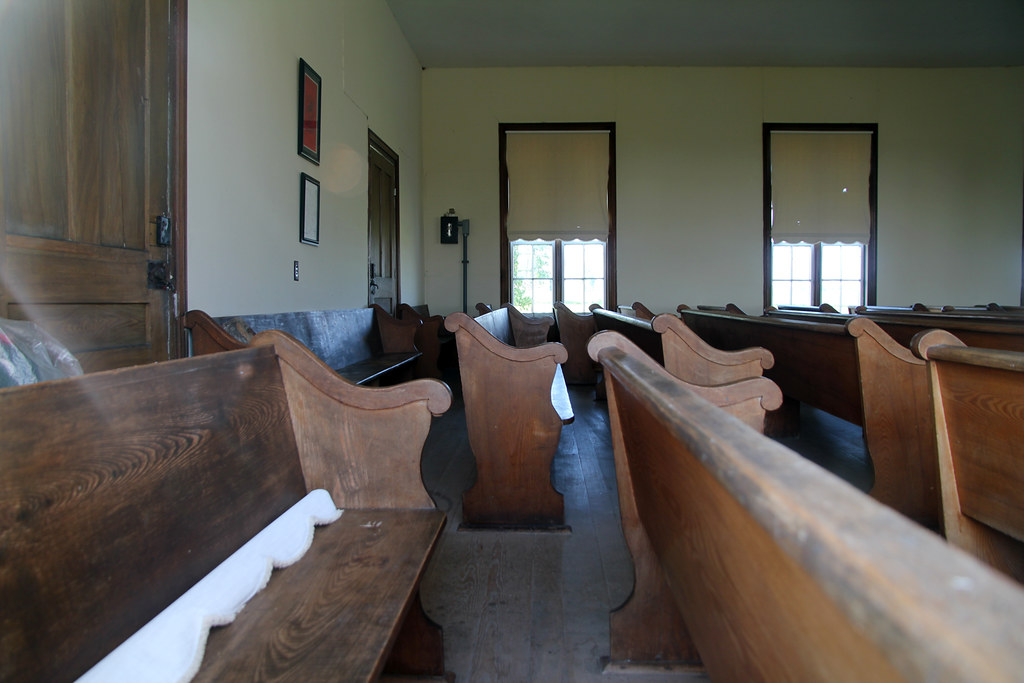 |
| Quite intact. After viewing the exterior, I expected bolder woodwork. |
 |
| Adjacent to the chapel. |
Monday, September 2, 2013
Arnold Log House
Arnold, Jerome Township, Union County, Ohio
A delightful little house (21' by 17') in a most unlikely location. Arnold sprung up in 1893 as a railroad town; this home is likely an earlier building moved to the newly platted community at about that time. It's not a terribly old structure, as far as log houses go, but it's still of interest.
I talked briefly with the owner's father, who occupied the house in the 1950s and early 1960s. He quite graciously gave me permission to photograph it.
Here's an excerpt from the Ohio Historic Inventory form I wrote about the building:
A delightful little house (21' by 17') in a most unlikely location. Arnold sprung up in 1893 as a railroad town; this home is likely an earlier building moved to the newly platted community at about that time. It's not a terribly old structure, as far as log houses go, but it's still of interest.
I talked briefly with the owner's father, who occupied the house in the 1950s and early 1960s. He quite graciously gave me permission to photograph it.
Here's an excerpt from the Ohio Historic Inventory form I wrote about the building:
One-and-a-half story log house of average size (21' x 17'), with two-bay front and rear facades. Doors are centered. Frame additions (housing a kitchen) formerly stood to the west and south, and were removed about five years ago. The standing seam roof is supported primarily by sawed lumber, but a few pole rafters are visible from the upper story. The ends of these rafters are exposed on the exterior. Until recently, the home was clad with drop siding. All window and door openings were enlarged; the original jamb boards are extant.
Logs are half-dovetailed, and measure about seven inches (depth) by ten inches (height). Like on many late log buildings, the notching is angled quite steeply. Most of the chinking remains intact, but much daubing is missing. The chinking consists primarily of small-ish chunks of wood, but several long boards and larger log pieces are used as well.
The interior consists of a single, gutted room; all flooring has been removed. A renovation (1890s-era?) left the interior plastered, but its logs were once exposed and whitewashed. A staircase, placed against the northern wall, ascends from west to east. This staircase is enclosed by cut lumber, not the usual vertical board partition. An opening for a wood-burning stove is cut into the west wall, adjacent to the rear door. This house likely always had an interior stove, for no fireplace opening is observable, and the whitewashed logs bear no marks that suggest the existence of such a fireplace. The upper half-story is supported by sawed joists. Pieces of wood plug the original joist mortises, which are above the floor level.And now, some photos:
 |
| Front facade. |
 |
| South and west elevations. The house was sided until about five years ago, with additions to the south and west. |
 |
| All the house's openings were enlarged. Note the original jamb boards, visible at the sides of the door and window. |
 |
| Corner notching. |
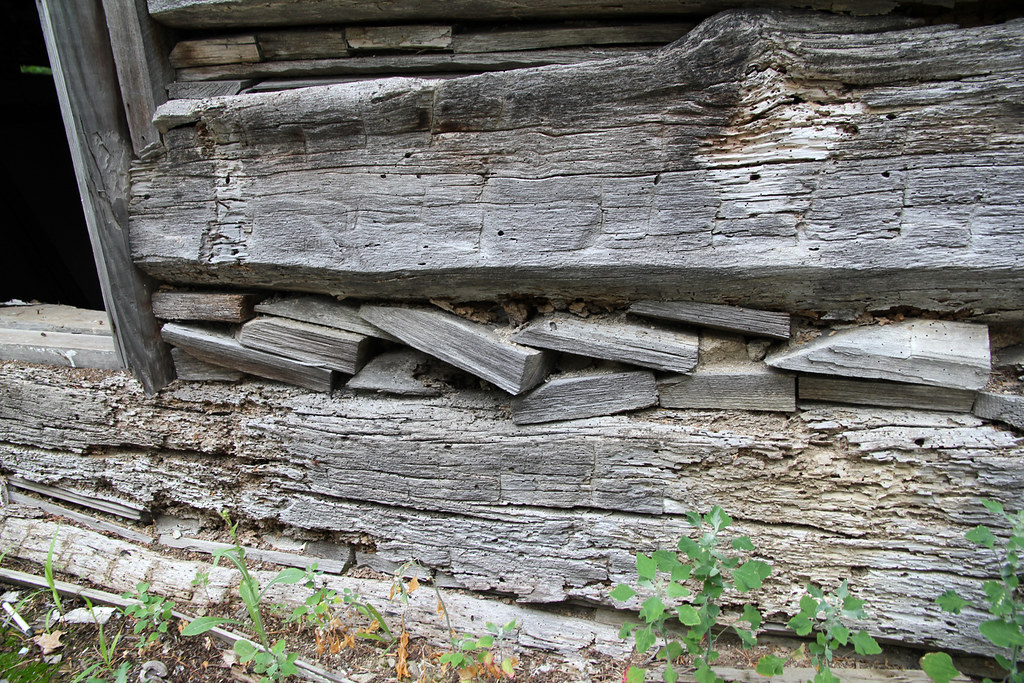 |
| Chinking. |
 |
| Not terribly intact. All finish trim has been removed, as has the floor. |
 |
| This home never had an enclosed corner staircase. |
 |
| The original whitewash is quite visible. |
 |
| At some point (probably following the move), this floor was lowered. The row of square-ish wood blocks marks the floor's original height. |
And, of course, a floor plan: |
Subscribe to:
Posts (Atom)











