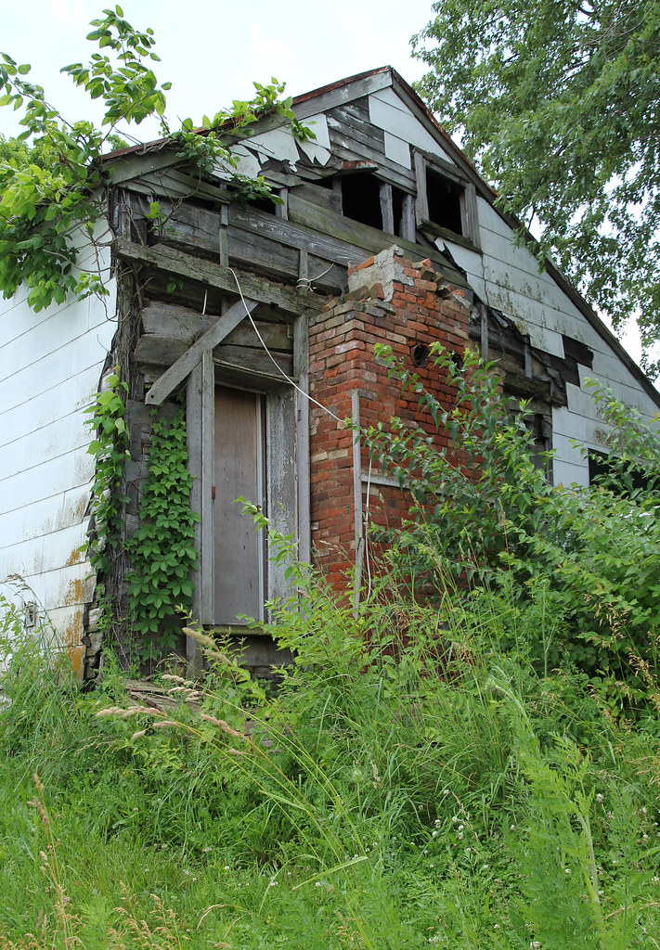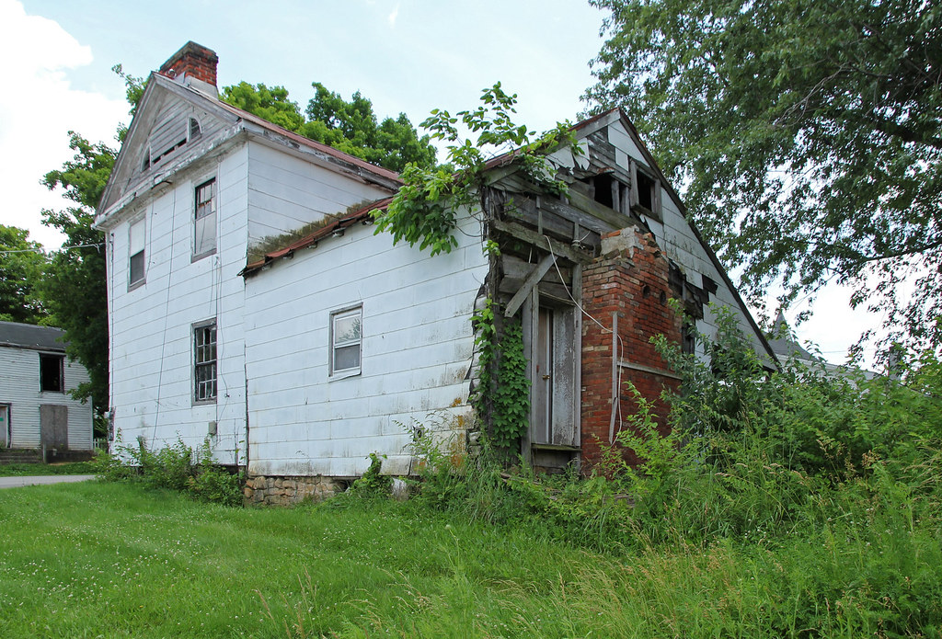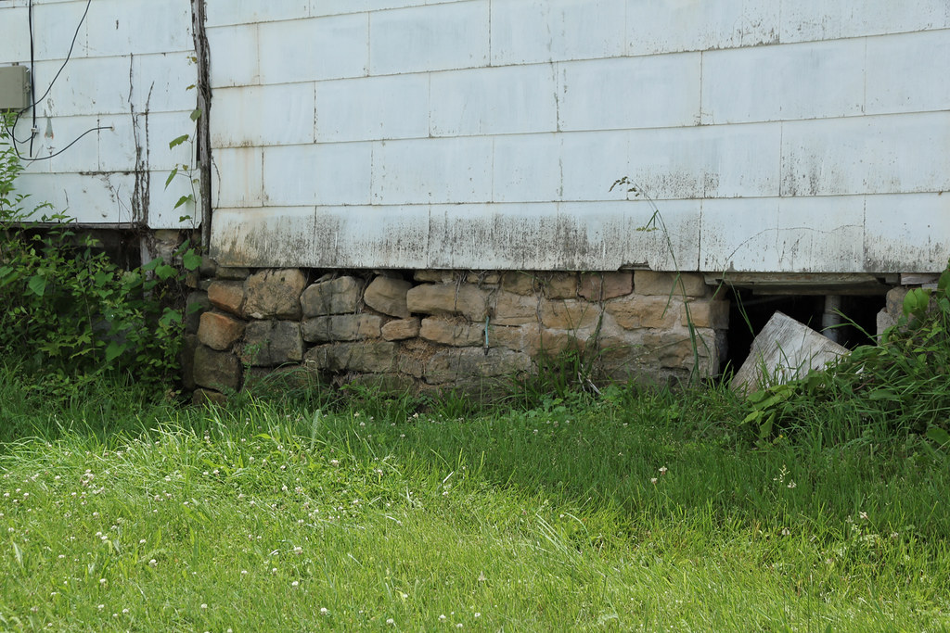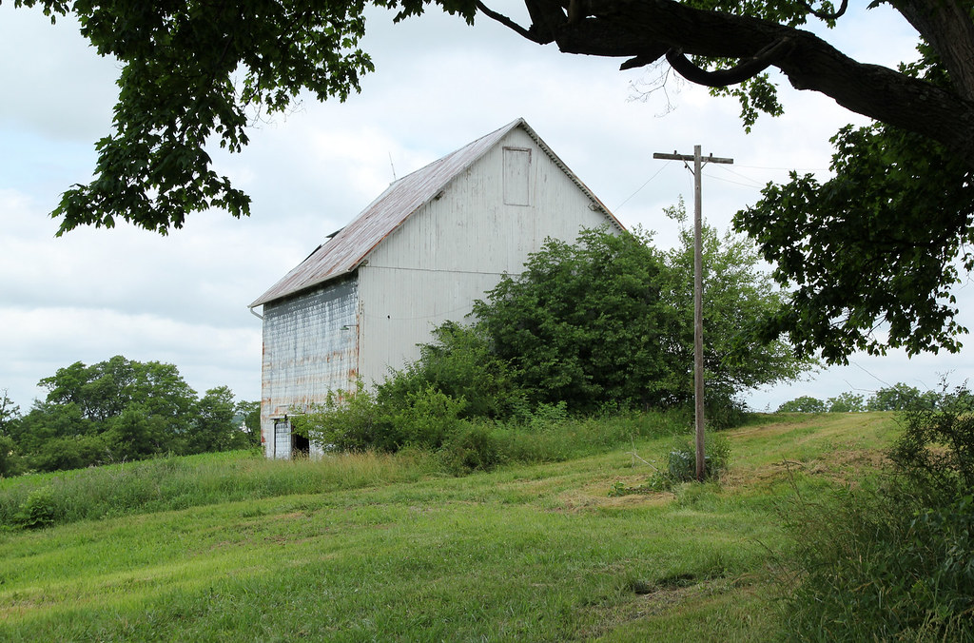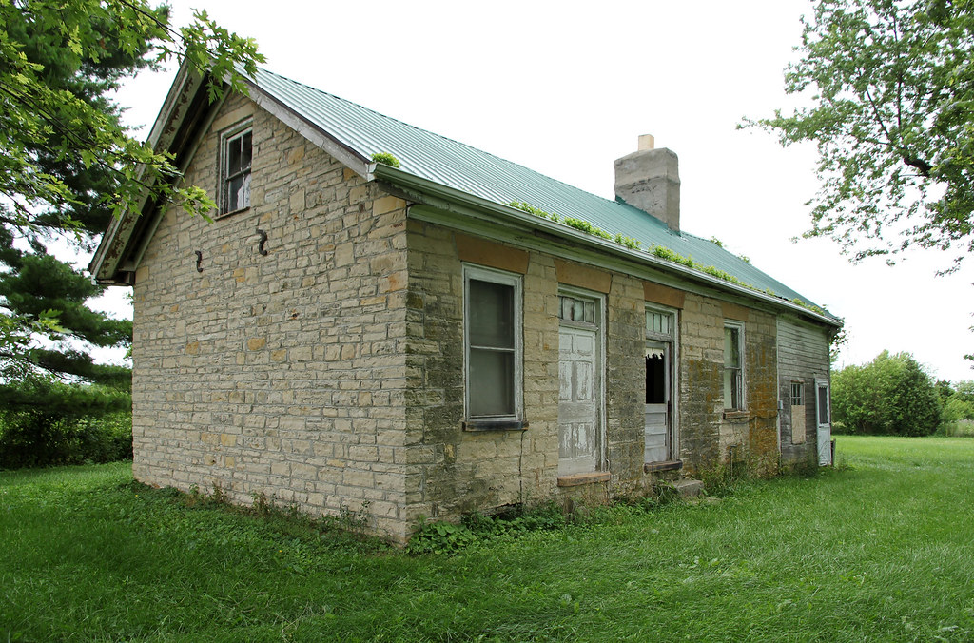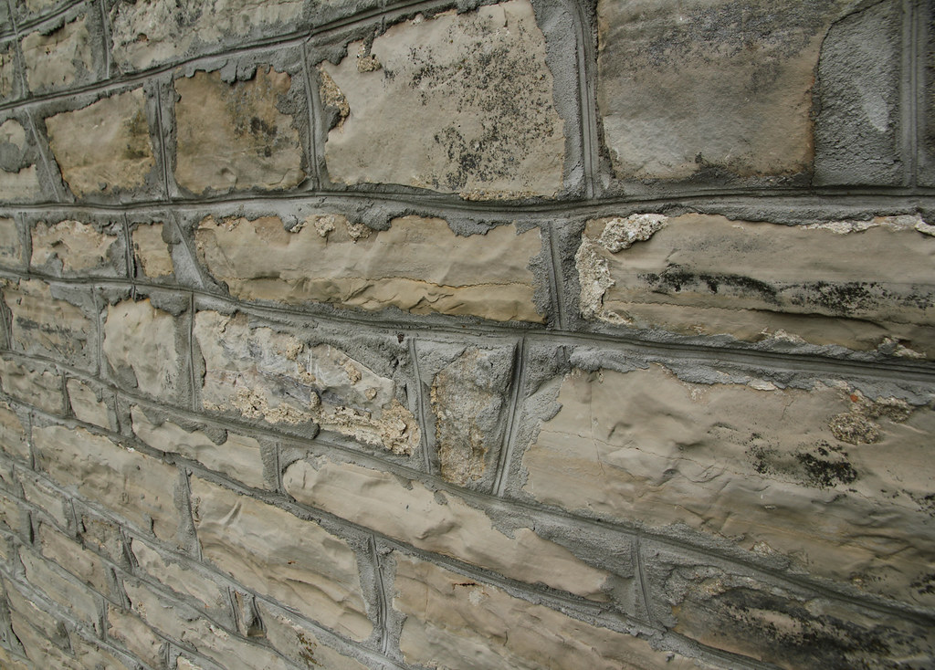Penn Township, Highland County, Ohio
A stupendous example of early stone architecture, likely erected in the 1820s (or, possibly, earlier). Save for window replacements and removal of its mantel (drat!), the house remains nearly unaltered.
Unfortunately, my research uncovered little information about the building. The 1871 and 1887 atlases list David M. Wright (1832
–1892) as the farm's owner. David's father, Samuel (1795
–1873), moved from Kentucky to Highland County, settling in Penn Township or Liberty Township at an unknown date; his burial site, Fall Creek Cemetery, exists in the latter township, about three miles southeast of the stone dwelling.
Steve Gordon's 1981 survey of northern Highland County overlooked this home, perhaps because its builder, unlike most residents of the region, was
not a Quaker.
 |
| Facade. |
 |
| The S-shaped metal plates anchor tie rods, which support the second story joists. This technique is common to masonry construction; often, the plates resemble stars. |
 |
| A textbook example of vernacular Federal entry treatment; note the four-light transom, six-panel door, and splayed lintels. This doorway is no doubt unaltered. |
 |
| Federal-era doors are typically shorter and wider than those produced today. This entrance, though, possesses exceptionally odd proportions. |
 |
| The staircase is excellent, given the building's one-and-a-half-story height. Unfortunately, at some point (the late 19th century, perhaps), a stove replaced the house's fireplace; its firebox was sealed, and its mantel removed. |
 |
| Another oddly proportioned (formerly exterior) door. Plaster decay has exposed a portion of the stone wall, visible to the door's upper right. |
 |
| The adjacent barn, likely a 20th century structure. |

