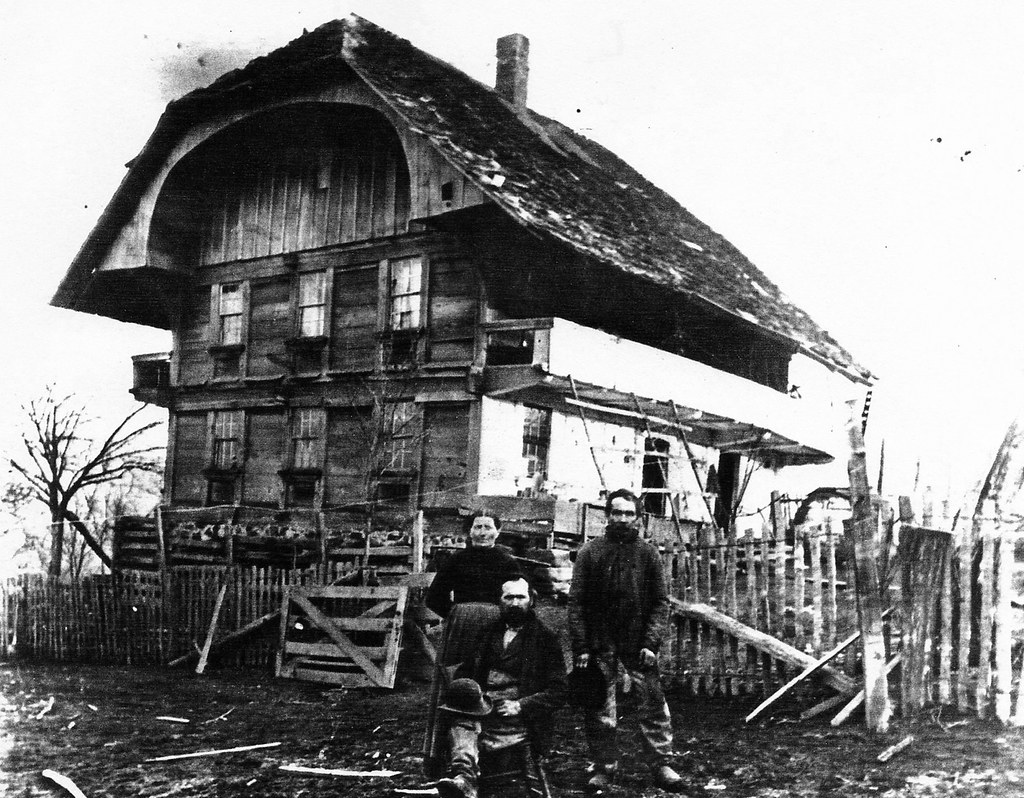 |
| Swiss settlements in Ohio. Data sourced from the 1850, 1860, and 1880 censuses, transcribed by FamilySearch. |
Most of the Swiss newcomers built log and braced-frame homes of a type common in German-settled regions. The Swiss settlement near Bluffton, Ohio (in Allen and Putnam counties), for example, contains many such dwellings. Traditional chalets were much rarer.
I know of only three chalet-like houses constructed in Ohio, all of which, alas, have been destroyed. Henry Howe drew one (illustrated above) for the Columbiana County chapter of Historical Collections of Ohio. He wrote:
[S]o much attached is [the German immigrant] to his fatherland that years often elapse ere there is any perceptible change. The annexed engraving illustrates these remarks. It shows the mud cottage of a German Swiss emigrant, now standing in the neighborhood of others of like character, in the northwestern part of this county. The frame-work is of wood, with the interstices filled with light-colored clay, and the whole surmounted by a ponderous shingled roof a picturesque form. Beside the tenement hop vines are clustering around their slender supporters, while hard by stands the abandoned log-dwelling of the emigrant — deserted for one more congenial with his early predilections.Howe's remark about German resistance to change is interesting, though hyberbolic, of course. Germans tended to assimilate less quickly than, say, the Scotch-Irish, but assimilate they did.
A second Swiss house stood in York Township, Tuscarawas County. Like the Columbiana County residence, it featured a hybrid hip-gable ("jerkin") roof, central chimney, and cantilevered side porch. The wall beneath this porch was plastered.
 |
| Photo from the Donald Hutslar collection; used courtesy of Jean Hutslar. Date unknown. Depicted are members of the Zurcher and Trachsel families. The house overlooked Stone Creek. |
A few miles northwest, in Wayne Township, Tuscarawas County, existed another blatantly Swiss home, which, astoundingly, lasted into the 1970s. It, too, had a central chimney and "ponderous" hip-gable roof supported by curved brackets. Michael Miller photographed the building in 1972 for his article "Half-Timber Construction: A Relic Building Method in Ohio" (co-published with Hubert Wilhelm in a 1974 issue of Pioneer America), but, in the piece, he completely overlooks its "chalet-ness."
 |
| Photo, 1971, used courtesy of Vintage Aerial. Unfortunately, the dwelling was razed about 1978. |
 |
| Photo by Michael Miller, July 1972, from "Half-Timber Construction: A Relic Building Method in Ohio," published in Pioneer America. |
In "Half-Timber Construction," Wilhelm and Miller describe another "Bernese" half-timbered dwelling, apparently situated in eastern Tuscarawas County. It's not clear, though, whether this home (abandoned in 1972, and certainly demolished) was a proper chalet. If other chalet-like houses remain in Ohio, I've yet to locate them.

