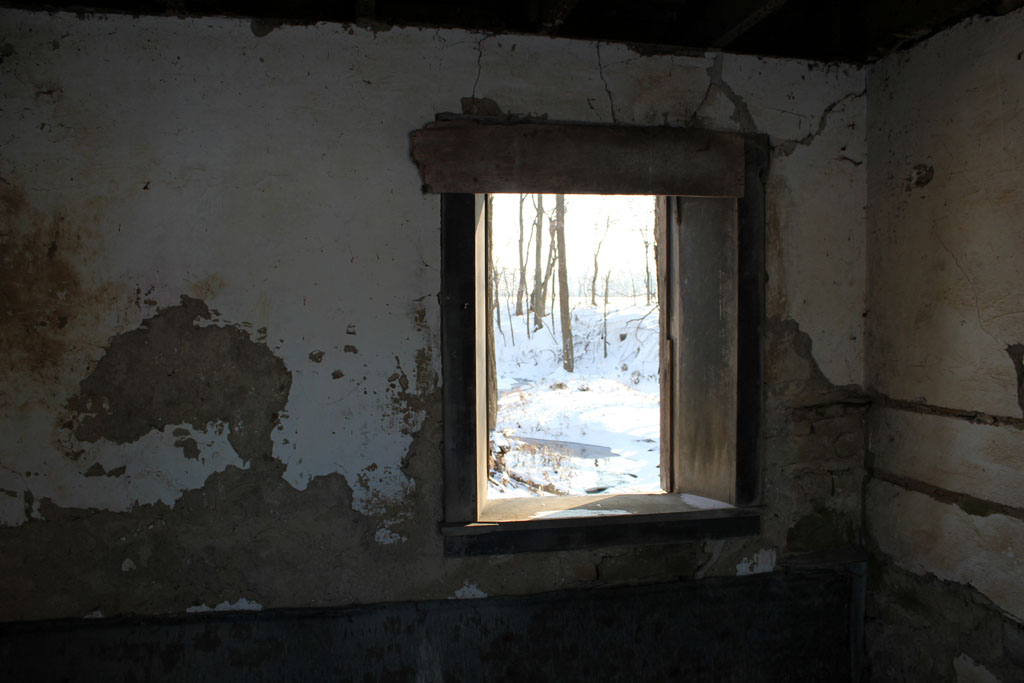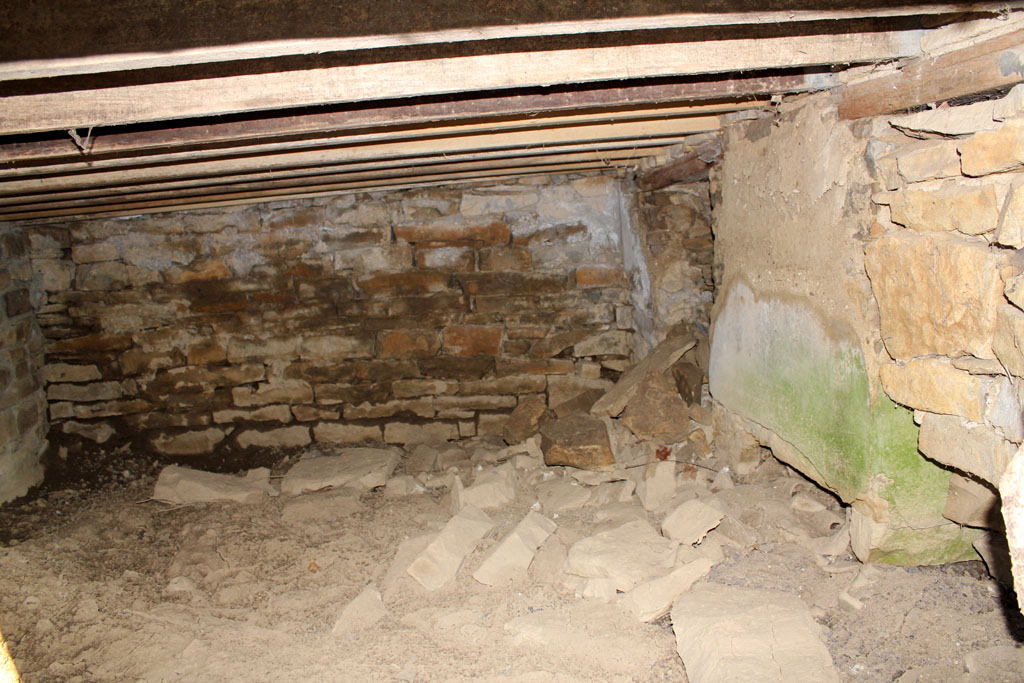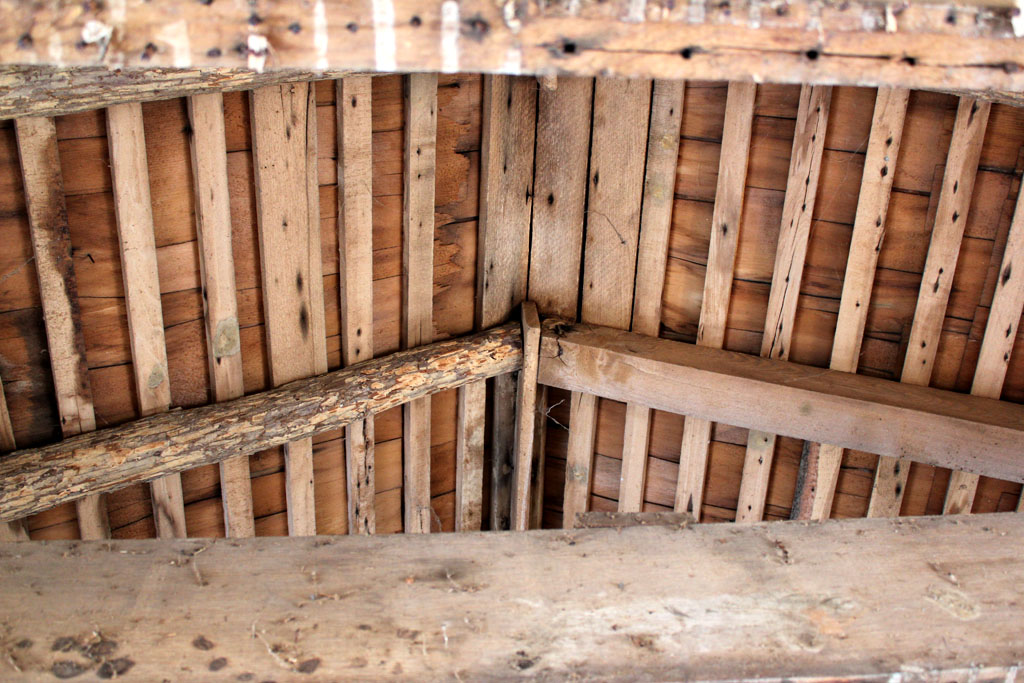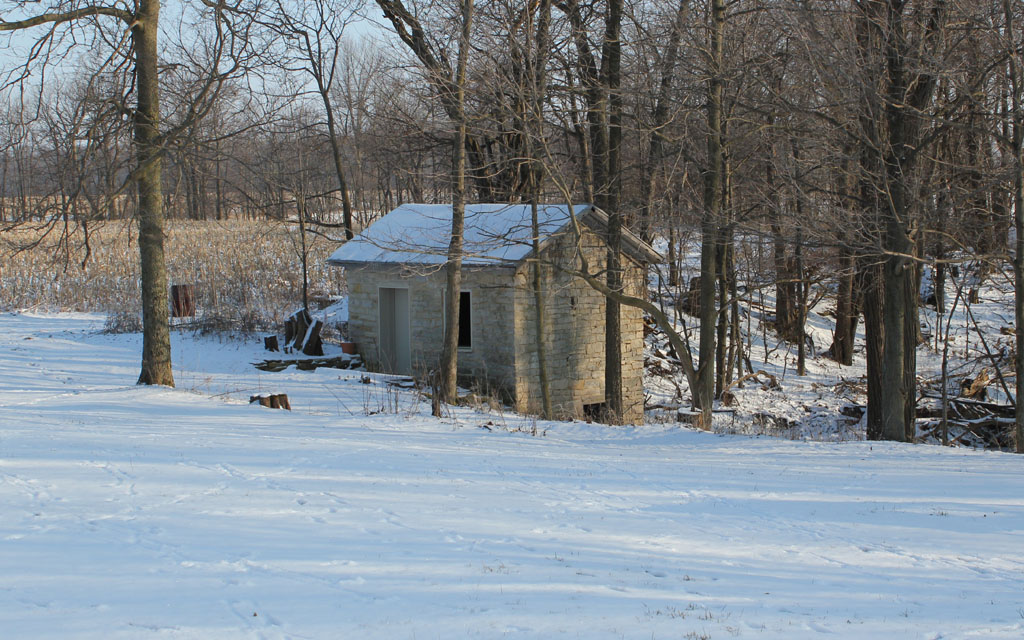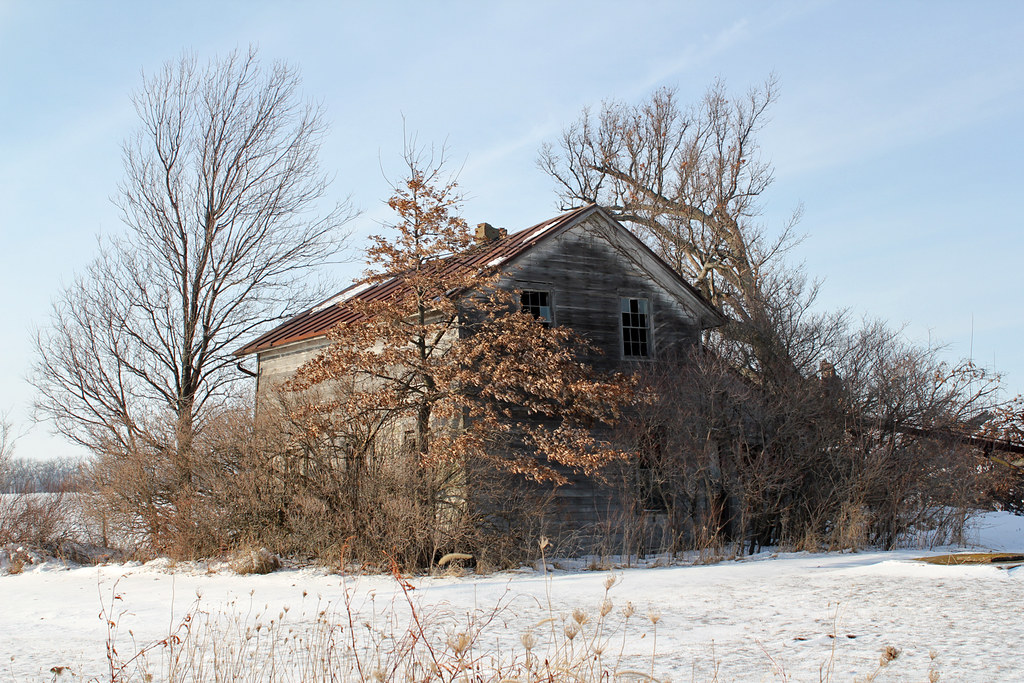Two summers ago, I first read former OHS curator Donald Hutslar's book,
The Architecture of Migration: Log Construction in the Ohio Country, 1750–1850. Historic log buildings had always fascinated me, and the book inspired me to learn as much as possible about them. Unfortunately, very little specific research on the subject had been completed between the mid-1980s, when Hutslar published
The Architecture of Migration, and 2011. Given that I had a resource
— the Internet
— not available to people in the 1980s, I devoted some of my free time to the cataloging of log buildings in Ohio. At the time, I didn't quite realize how involved a project it would become.
I've included much of my research in an ArcGIS map.
View Larger Map
-----------------------------------------------------------------------------------------------------------
Blue pushpins indicate extant (standing) log buildings.
Red pushpins indicate demolished log buildings.
Yellow pushpins indicate standing buildings that I suspect are of log construction.
Orange pushpins indicate demolished buildings that I believe to be of log construction.
White circles with centered Xs are used when log buildings exist (or existed), but the location is unknown.
Only structures that survived into the 1950s and later are included for the sake of simplicity.
