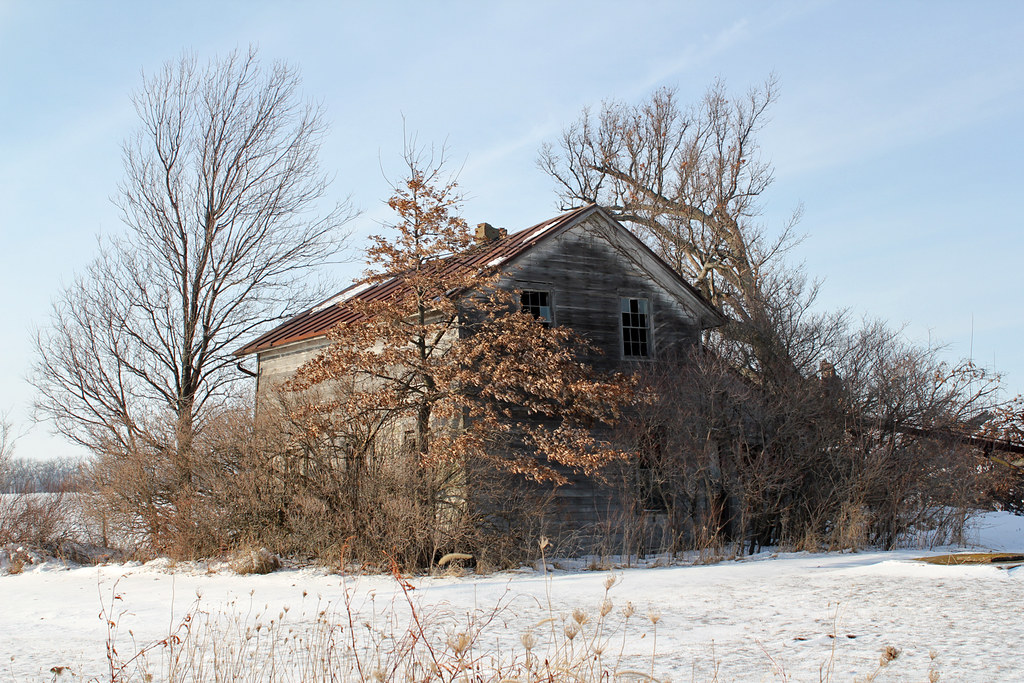Oxford Township, Erie County, Ohio
I don't know a lot about this house's history. It appears on the 1874 Erie County atlas, which lists R. Turner as the owner of the 70-acre farm. Typical of the frame buildings constructed in the area during the mid-19th century, the home has been unoccupied since at least
1972. Though it lacks much architectural detailing, the proportions, six-over-six windows, and interior finishes indicate a slight Greek Revival influence.
 |
| The front door is barely visible behind these obscenely large hedges. |
 |
| East facade. Note the six-over-six windows and remnants of paint beneath the eaves. |
 |
| The interior retains its simple, original woodwork. Two-panel doors, like the one on the right, were popular during the Greek Revival period. |
 |
| This barn stands just east of the house, and is still in use. The slate roof is very unusual for an outbuilding. |






No comments:
Post a Comment