Hillsboro, Highland County, Ohio
Certainly Hillsboro's finest classically inspired residence, completed about 1835. The Ohio Historic Places Dictionary, Volume II describes its architecture:
The building displays, through its overall massing and details, Georgian style architectural features. It exhibits classically influenced detailing which includes doorways with elliptical fanlights, six-over-six multi-paned windows, molded fascia board along the roofline, entrance porticoes with fluted Doric columns and pilasters. The unique cupola and projecting bay on the west elevation may have been later additions, since their detailing suggests the romantic influence of the Italianate style of the mid-19th century.
The author's labeling of the home as "Georgian" is perhaps labored; though it shares certain features — its cubic form and classical ornamentation, most prominently — with the style, the Scott House postdates the Georgian era.
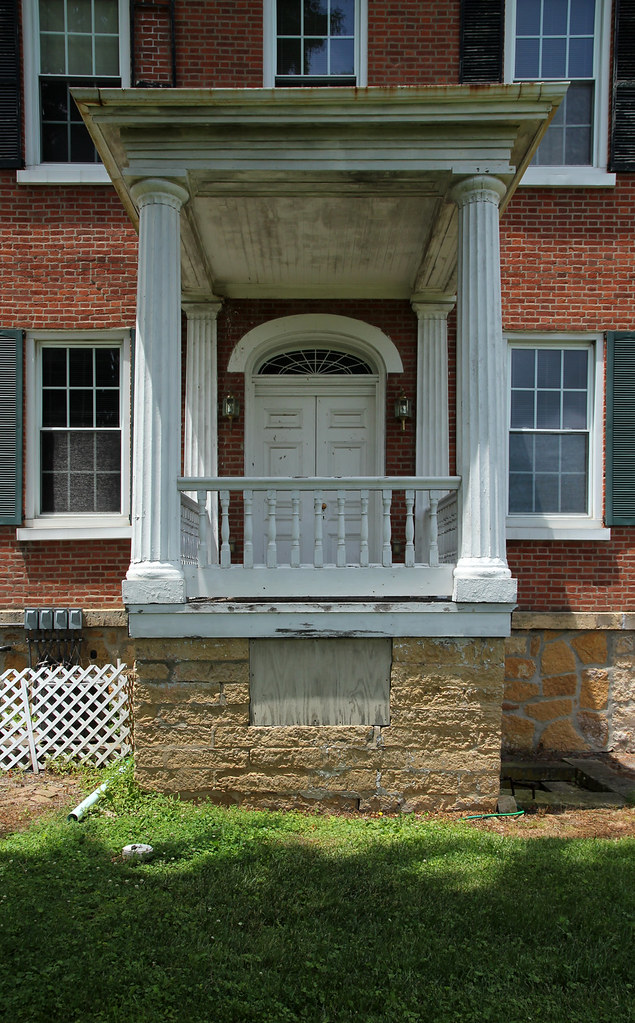 |
| The east porch. Note the differences between the home's doorways; this entrance features double doors, while the main entrance is trabeated, with sidelights. |
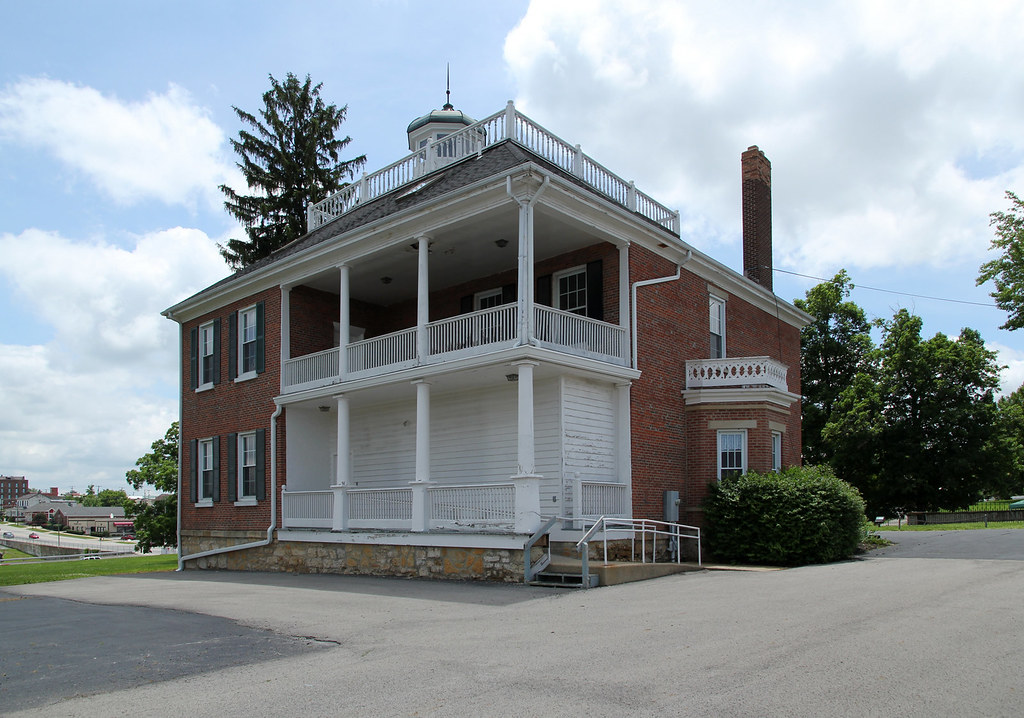 |
| The rear elevation. |
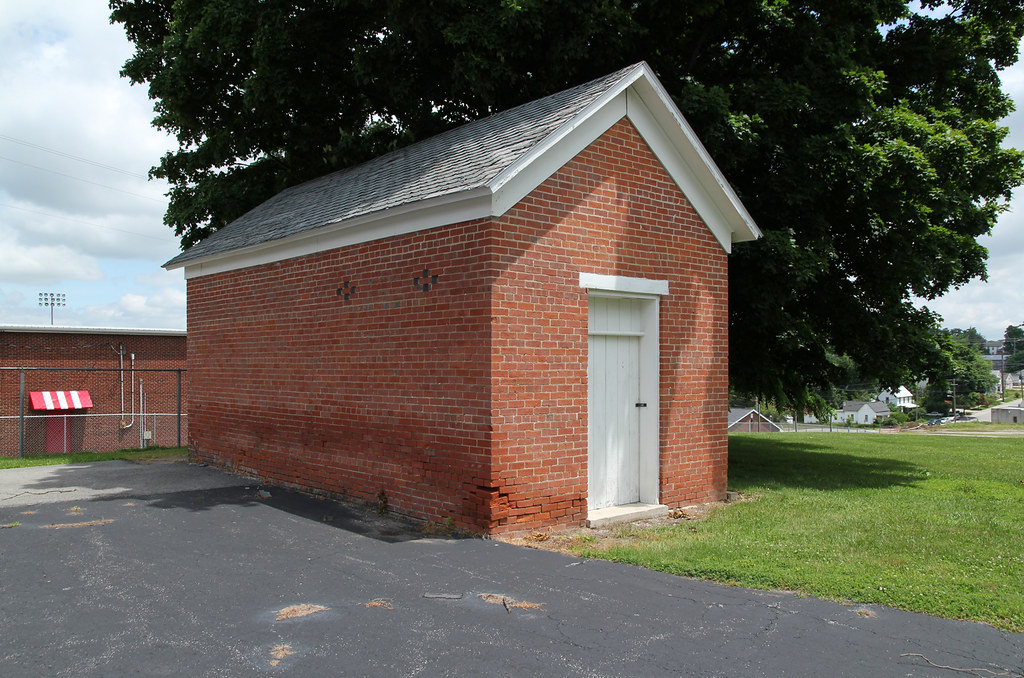 |
| This structure, like the Blackstone and Renick smokehouses, features ventilation slits clustered in the shape of a diamond. Presumably, Scott was a Virginian. |




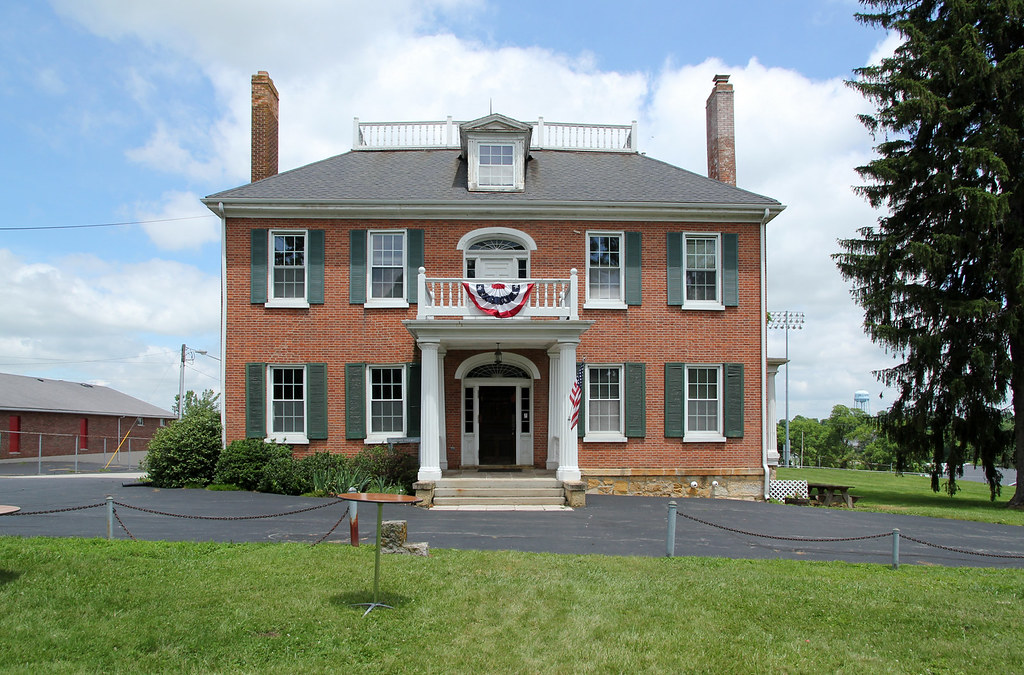
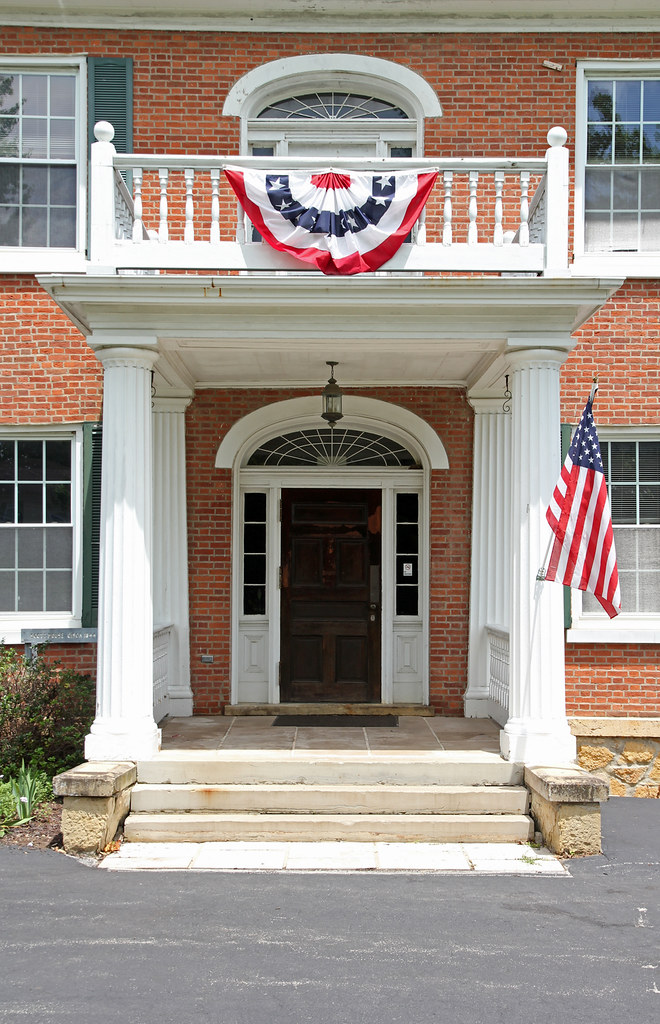
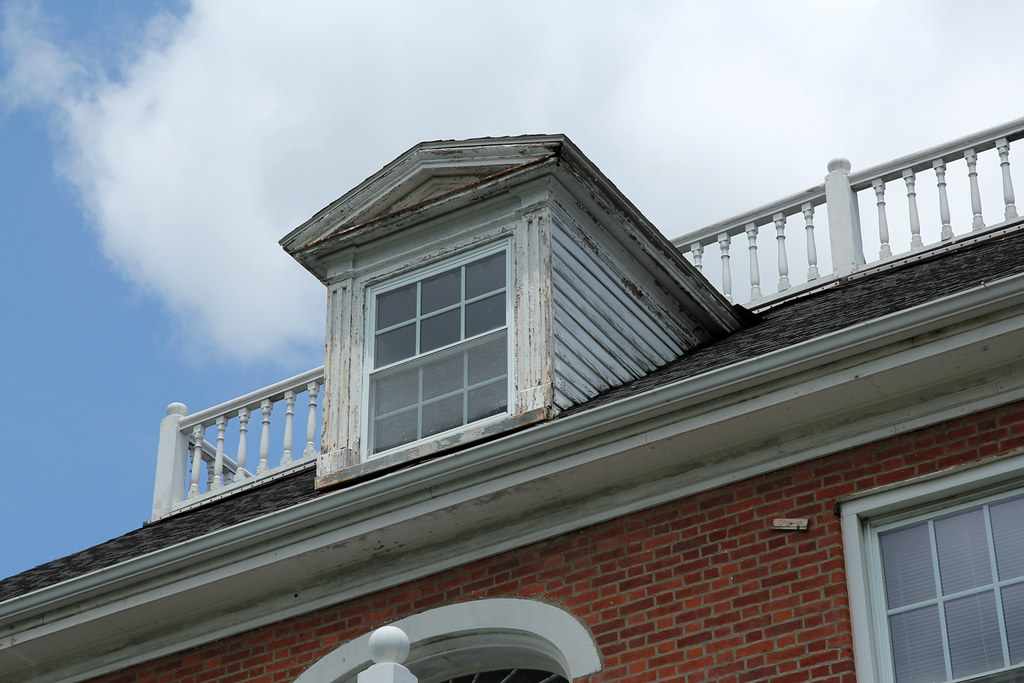
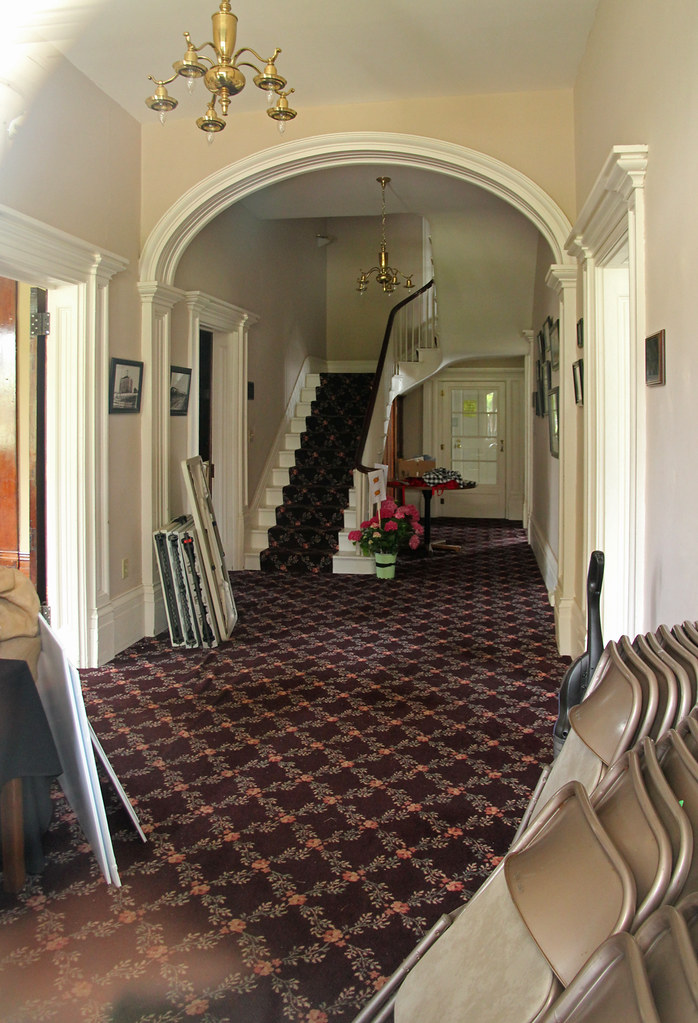
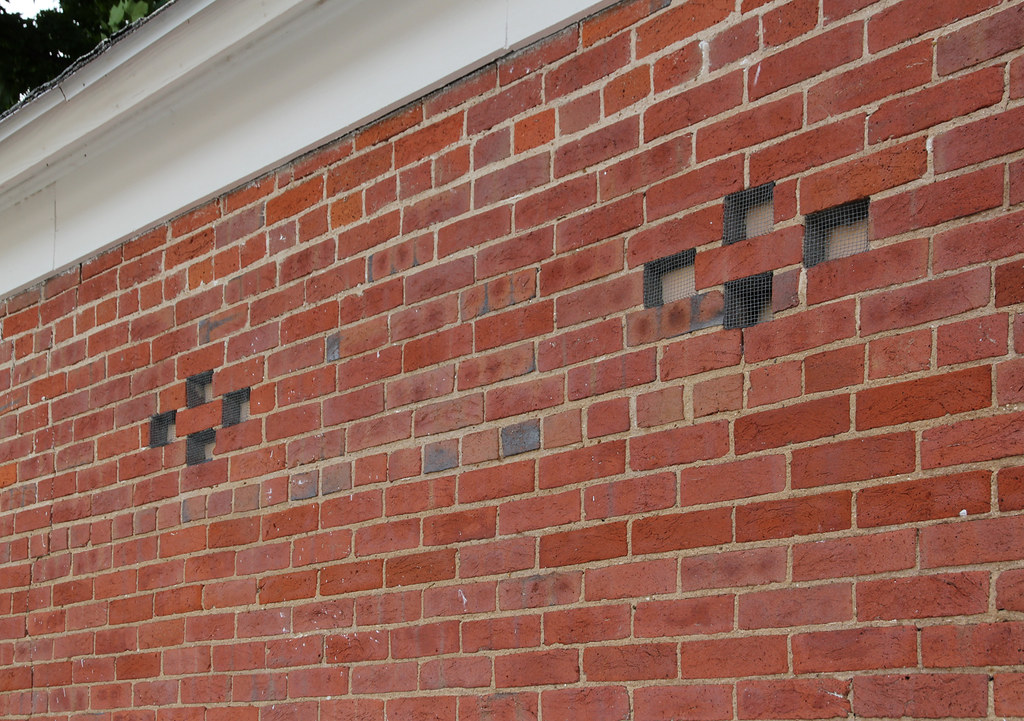
No comments:
Post a Comment