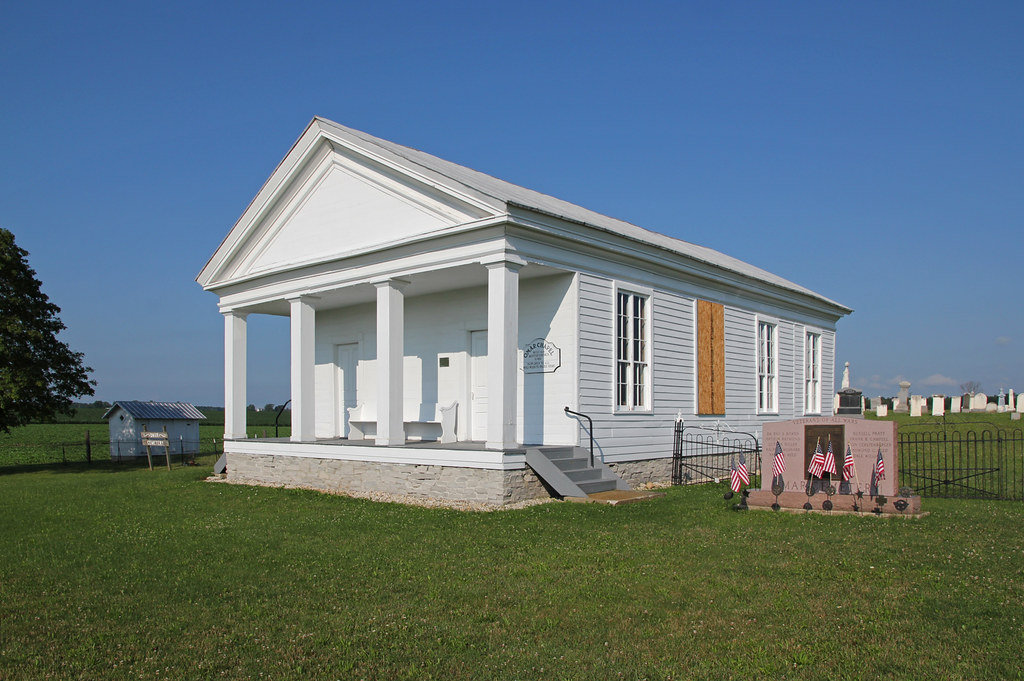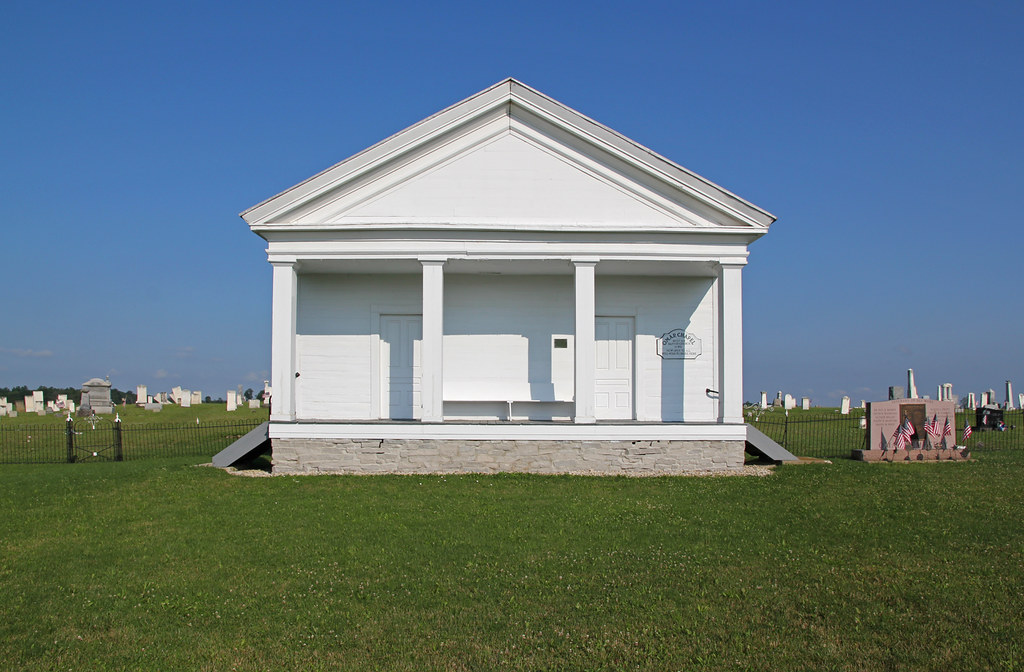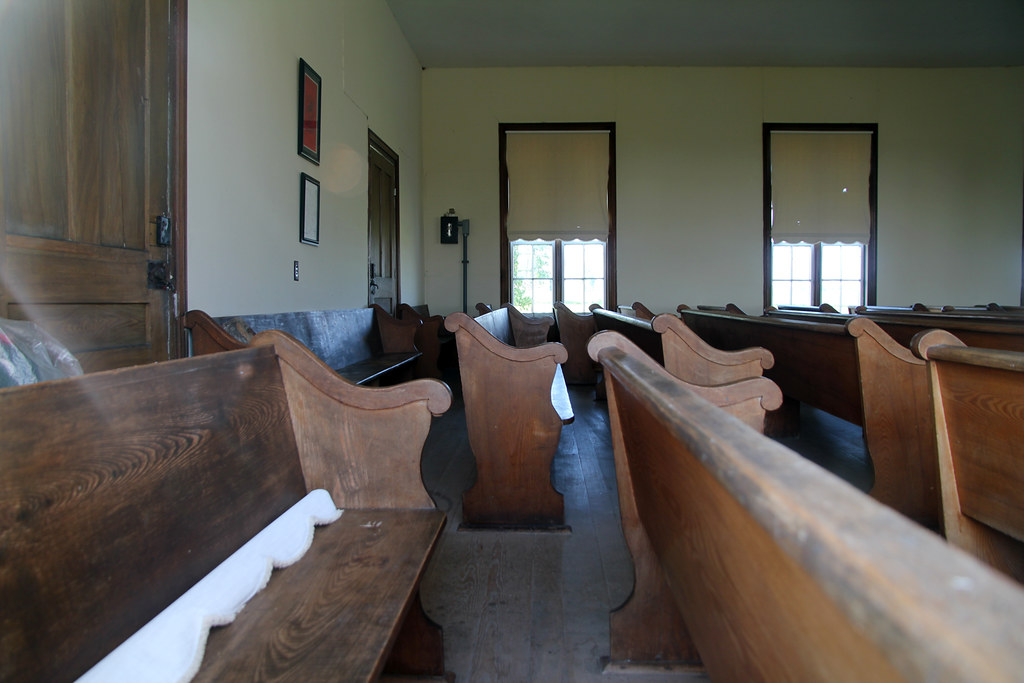Upper Arlington (formerly Perry Township), Franklin County, Ohio
Built by Amaziah Hutchinson in 1815, 1821, or 1822 (sources provide varying dates). No matter its construction date, the building was incredibly significant, being both one of the oldest extant homes in the county and a fine example of vernacular stone architecture. In form, it very much resembled the stone cottages of the British Isles.
The 1975 book
Architecture: Columbus describes the house thus:
This is an example of the earliest type of stone dwelling constructed in the Columbus area. It is a simple one story limestone rubble building, three bays across the front by two bays, front to rear. It has a gabled roof which is now covered with tin. There are two ample chimneys, one at each end, flush with the exterior wall. Two small windows high in the gable provide light and air to the attic space, which was undoubtedly used originally as a sleeping area. The building has a turn-of-the-century wood frame addition and a screened porch.
Unfortunately, the house was
razed on November 20, 2013, a mere ten days after I photographed it. A developer purchased the property in October, and plans to construct luxury apartments on the site.
 |
| West (front) and north elevations. The massive chimneys, flush with the exterior walls, are a typical feature of Ohio's earliest masonry buildings. |
 |
| North elevation. Note the absence of a roof overhang, and also the sealed attic windows. |
 |
| South chimney. |
 |
| The enormous limestone blocks, similar in function to quoins, reinforced the home's corners. Several other stone buildings in the Dublin area exhibit similar treatment. |
 |
| Though typologically correct, this six-panel door is not original. Note the thickness of the walls. |
 |
| The not-terribly-intact interior. Originally, this room probably featured plain, but substantial woodwork, wide-board floors, and a simplified Federal mantel. |
 |
| The south fireplace has been removed. The shelving covers a former window opening. |
















