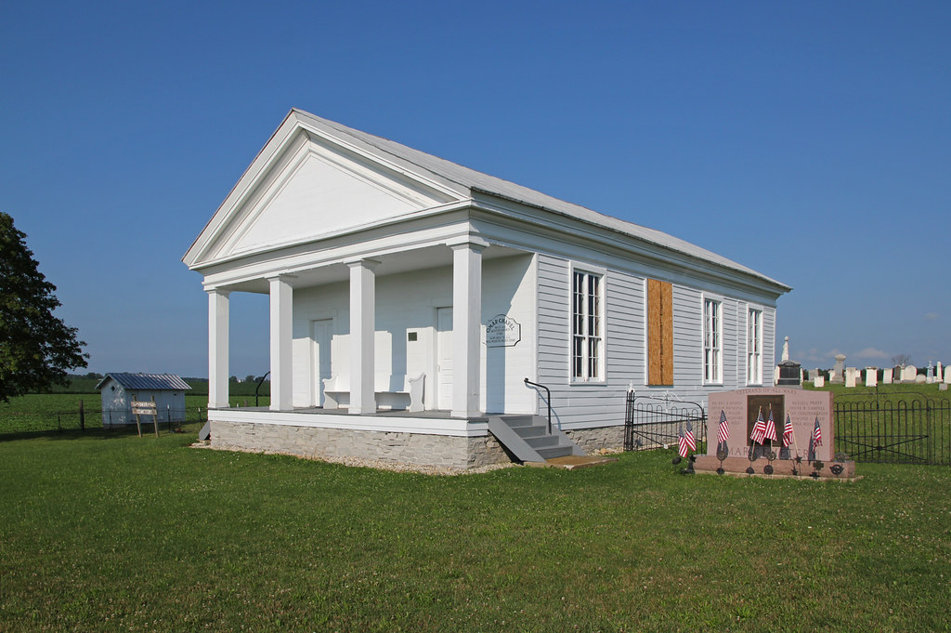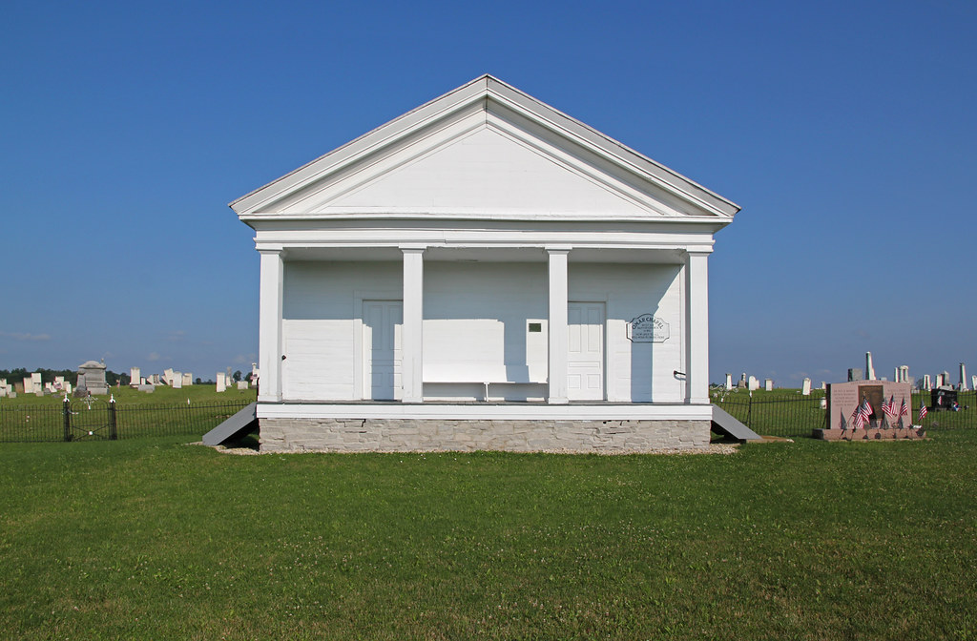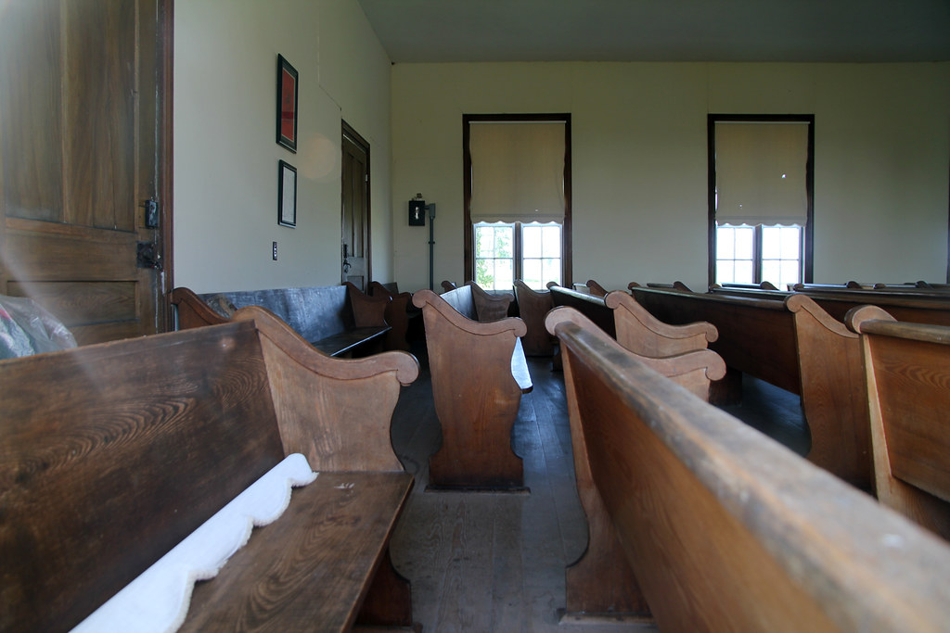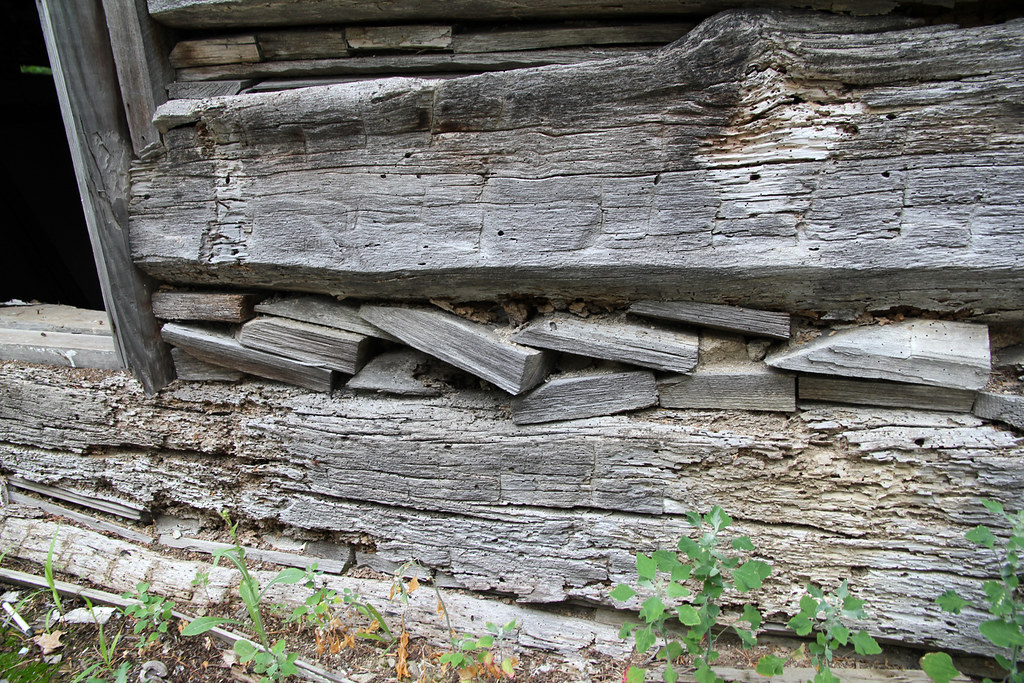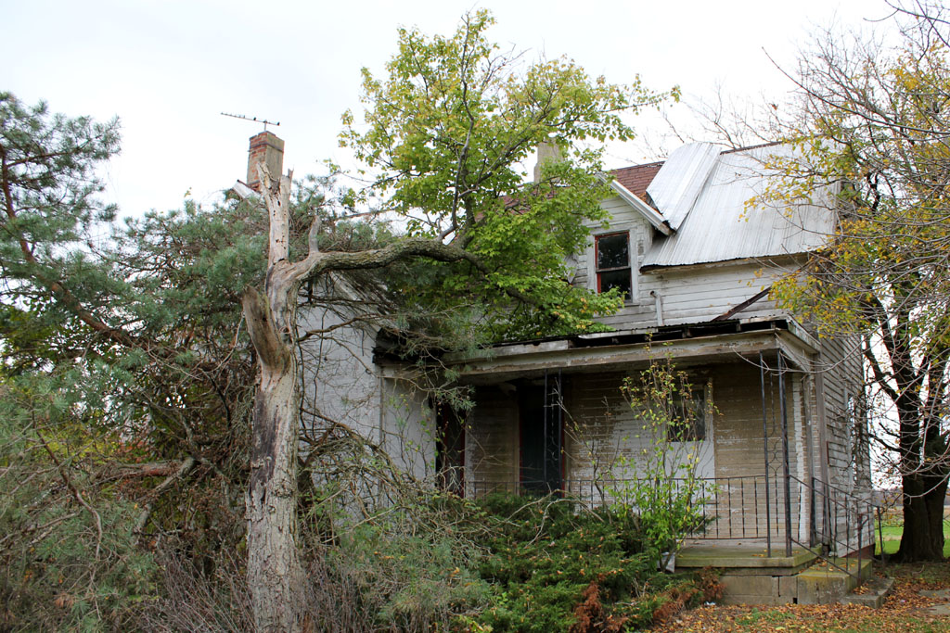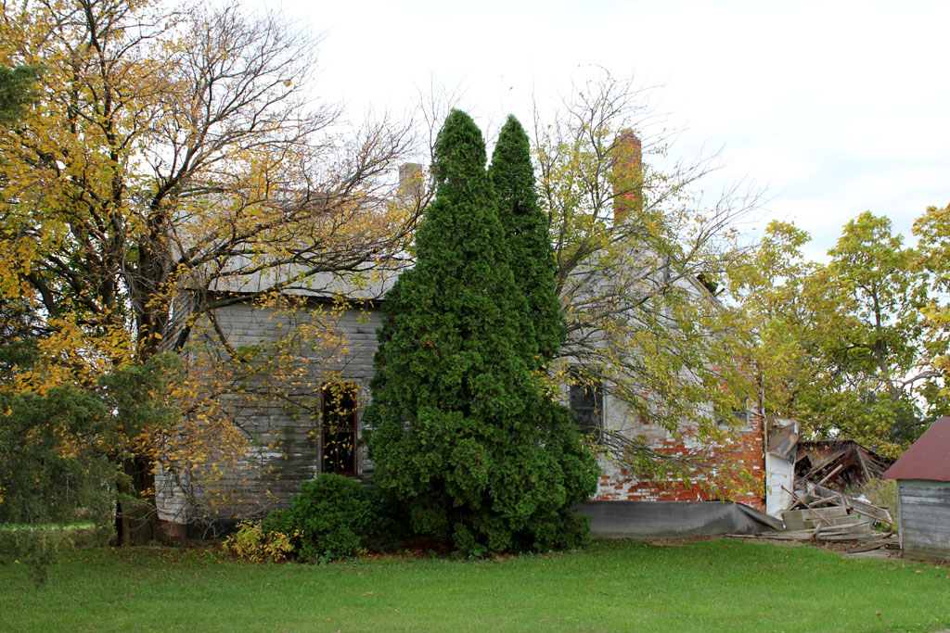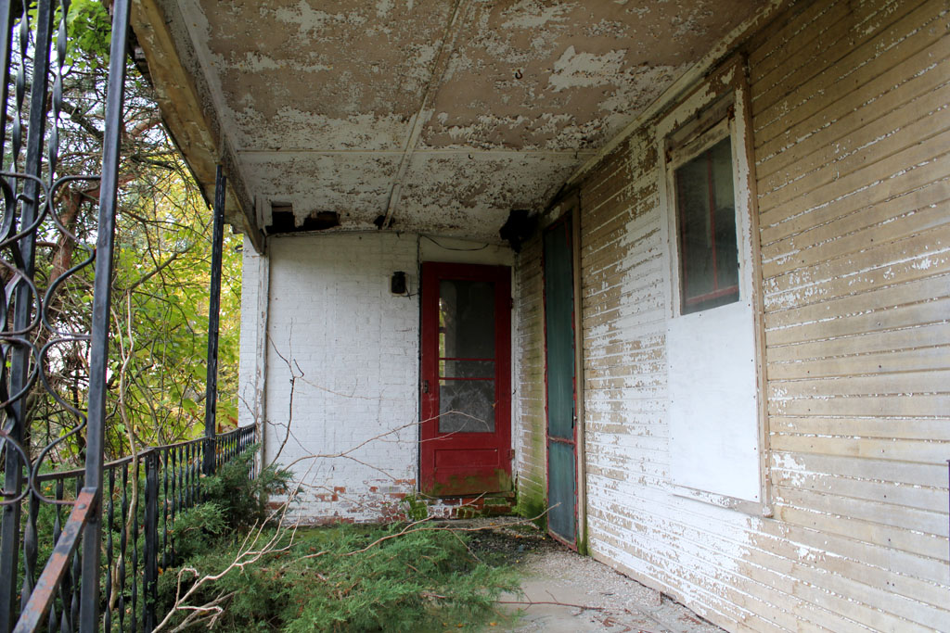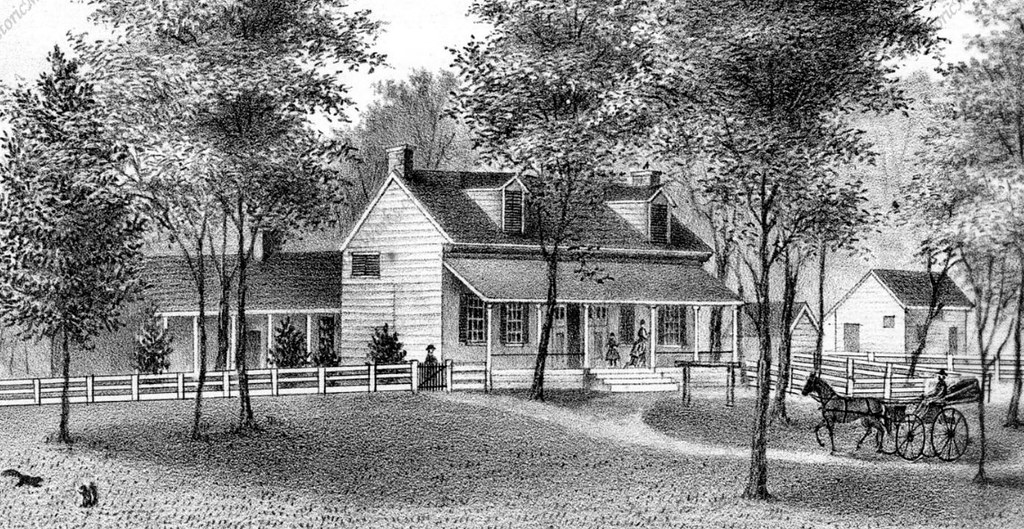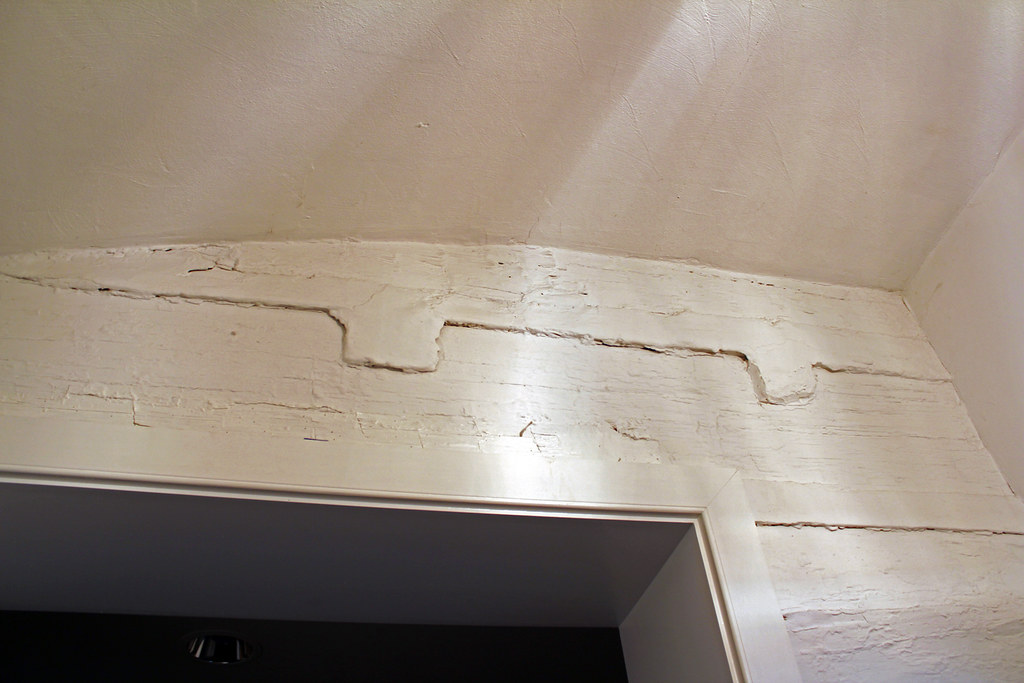While fairly nondescript, this single pen house is east-central Union County’s only known log building. The two-bay facade, with the window abutting the door (designed so that, as Donald Hutslar explains it, "small sections of logs would not have to be supported"), is a common motif in log architecture; the log house in Arnold (also in Union County) is similarly configured.
Note the steeple-notched logs under the roofline; peculiar, given that steeple notching isn't as resistant to outward thrust as half or full-dovetail notching. Perhaps the roof was raised, or the structure repaired. It must have been an early repair, as the north gable’s fenestration is characteristically mid-19th century.
In 1877, the property was owned by “Trout and Cole.”
 |
| Note the sealed firebox opening. |












