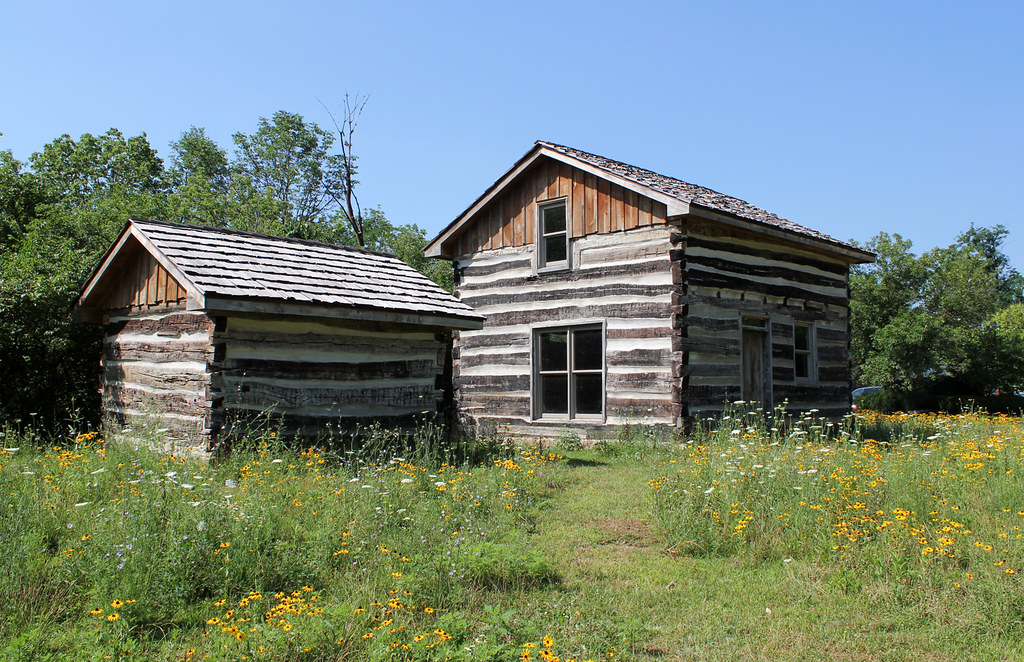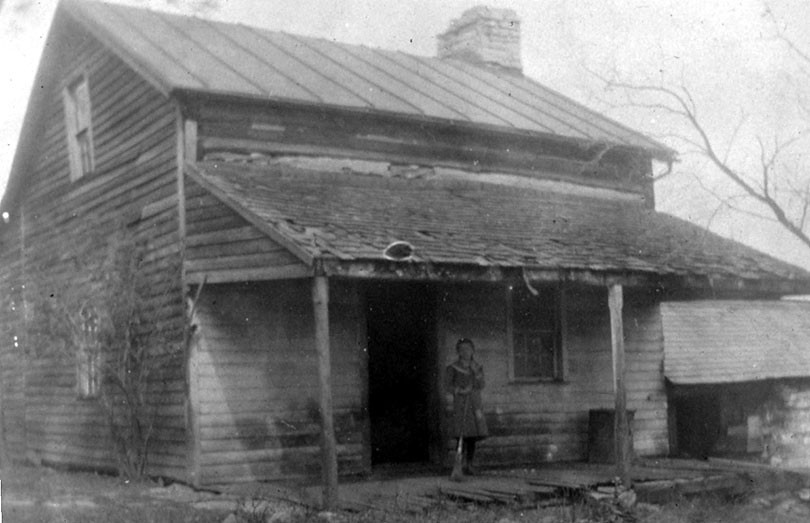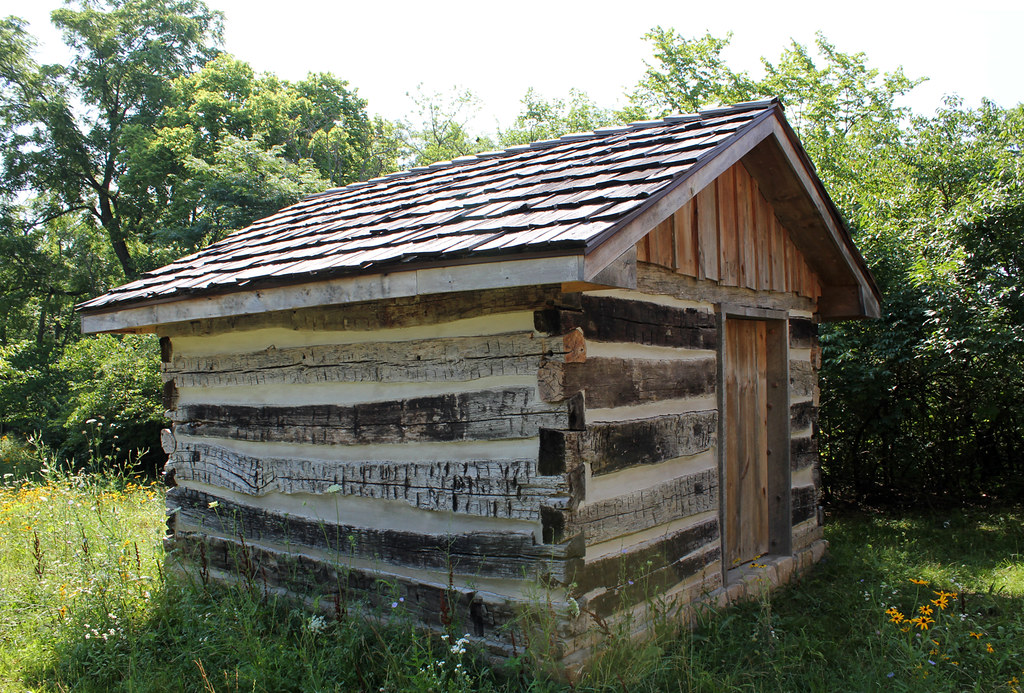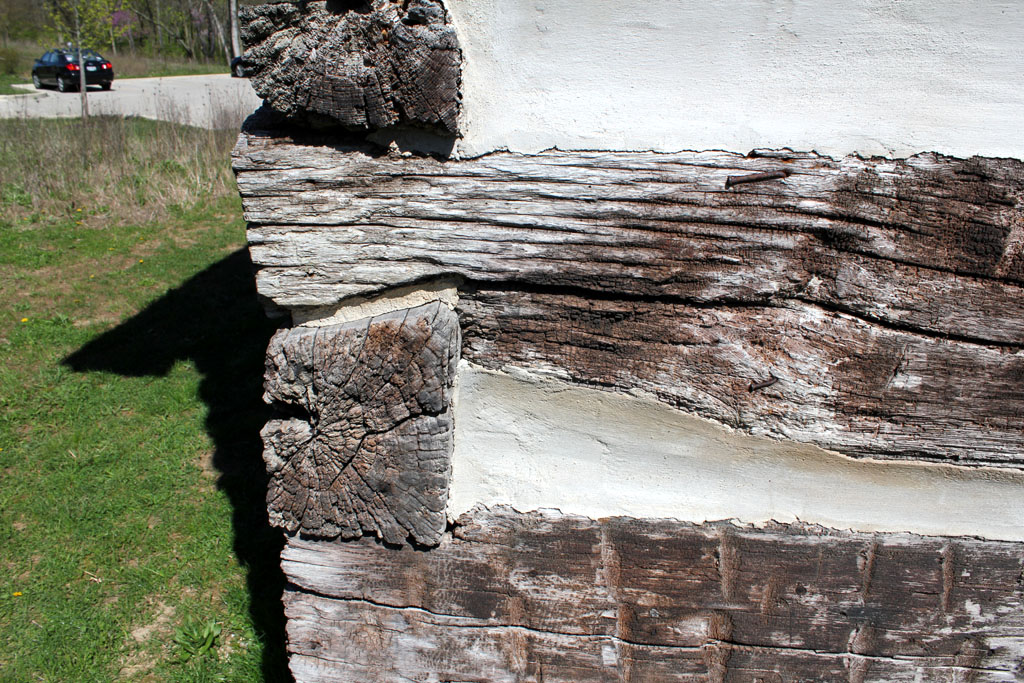Hazelwood (formerly Sycamore Township), Hamilton County, Ohio
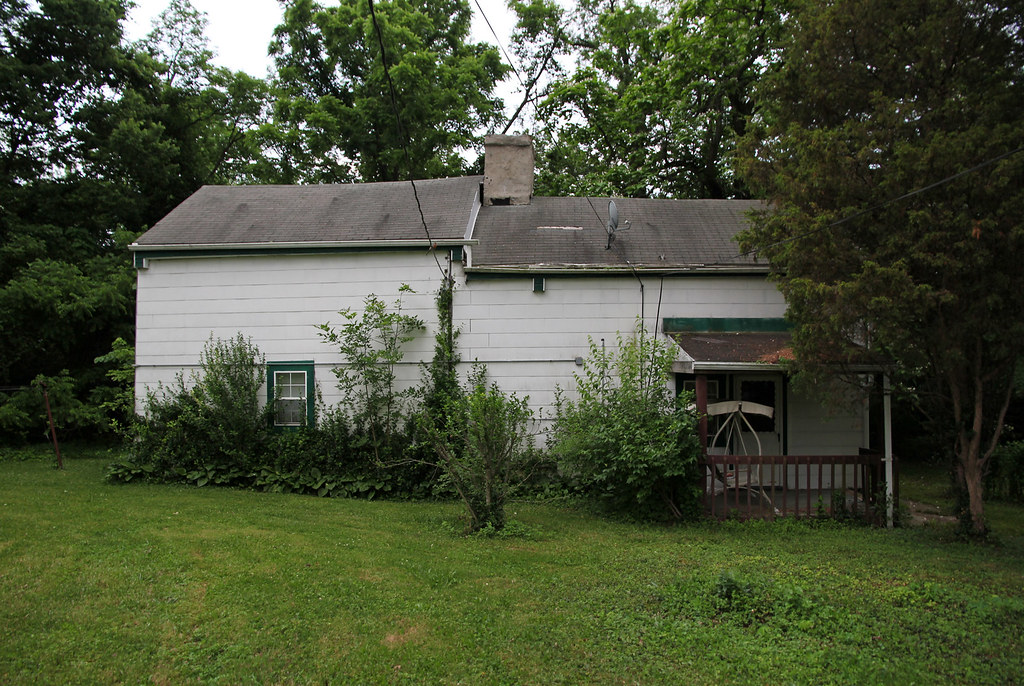 |
| The house. |
At the suburban fringe of Cincinnati, in the midst of railroad tracks and 1970s-era infill, stands this
proper "saddlebag" log house. I'm aware of merely four extant "saddlebag" log structures in Ohio, this home included; the others stand at Caesar's Creek Pioneer Village, near Waynesville, and in Tiffin Township, Adams County. Of those, only two are complete, for half the
Hawkins house was lost in the mid-20th century.
When I began my survey of log architecture, more than three years ago, I hoped to encounter some great, undocumented example of a rare building type, but, alas, I did not. Until March of 2014.
The Miami Purchase Association's survey of Hamilton County overlooked the house, and, to the best of my knowledge, I was the first individual to recognize its significance. Currently, it is both vacant and listed for sale.
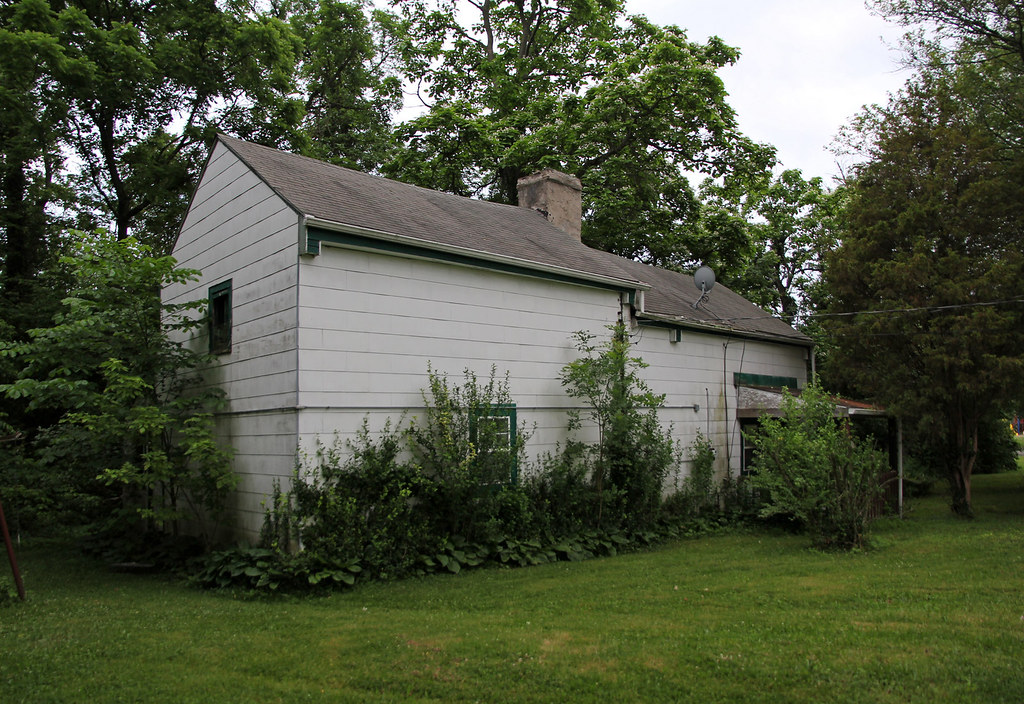 |
| The northern pen (nearest the camera) is a bit taller than the southern pen; the two may not be contemporaneous. Note the prominent overhanging plates. |
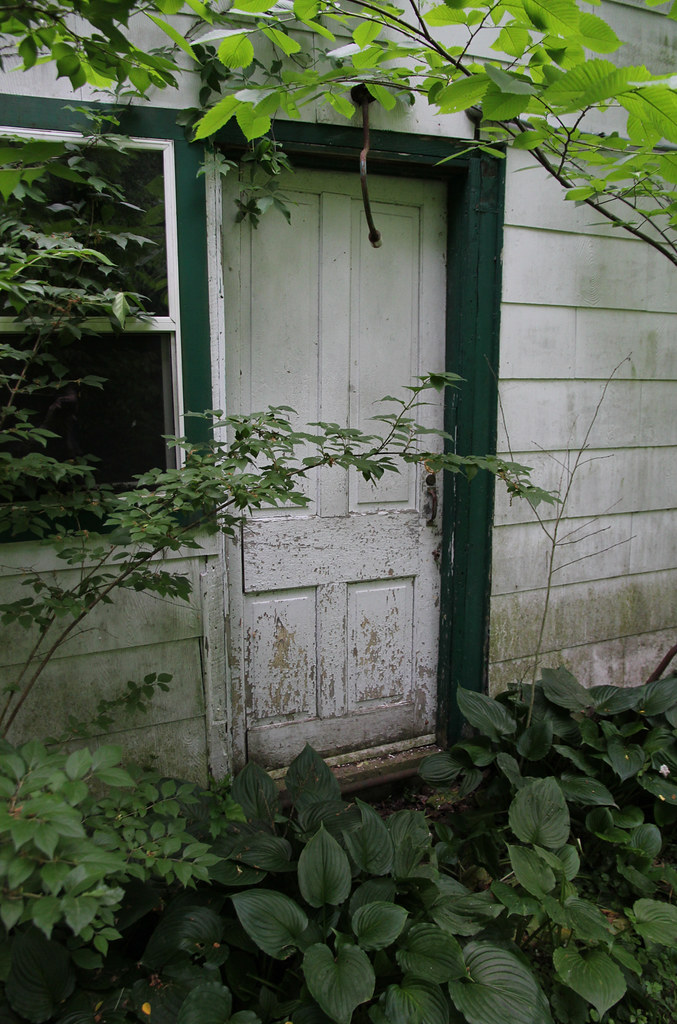 |
| The home's oldest remaining door — historic, but not original. |
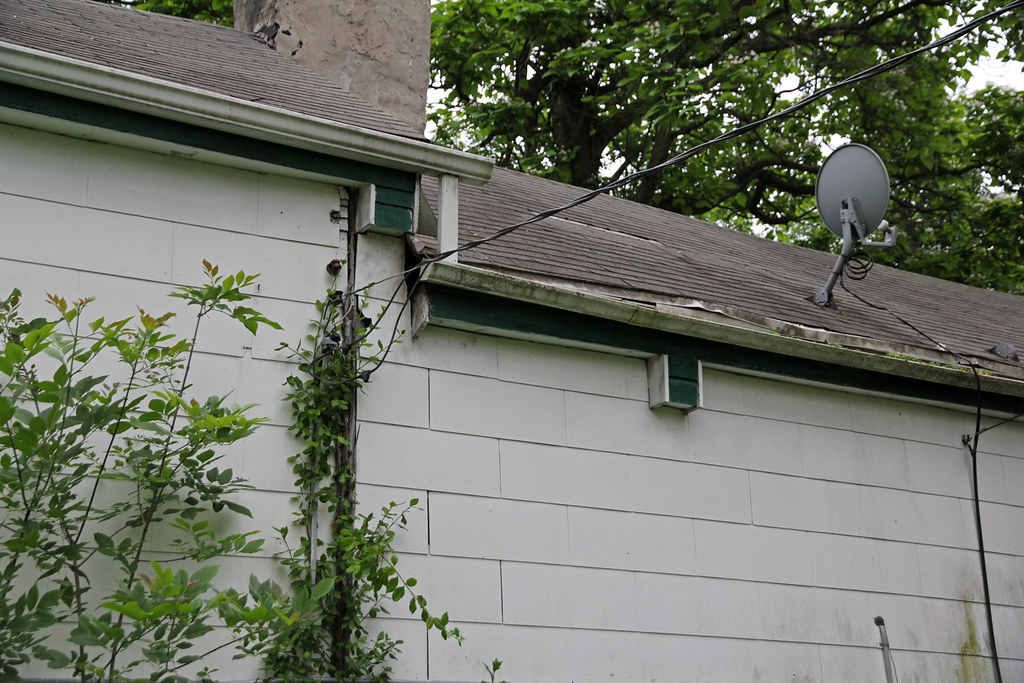 |
| The shorter (south) pen's plates extend past the walls to support the roof; evidently, the space between the pens and chimney was always sheltered. |
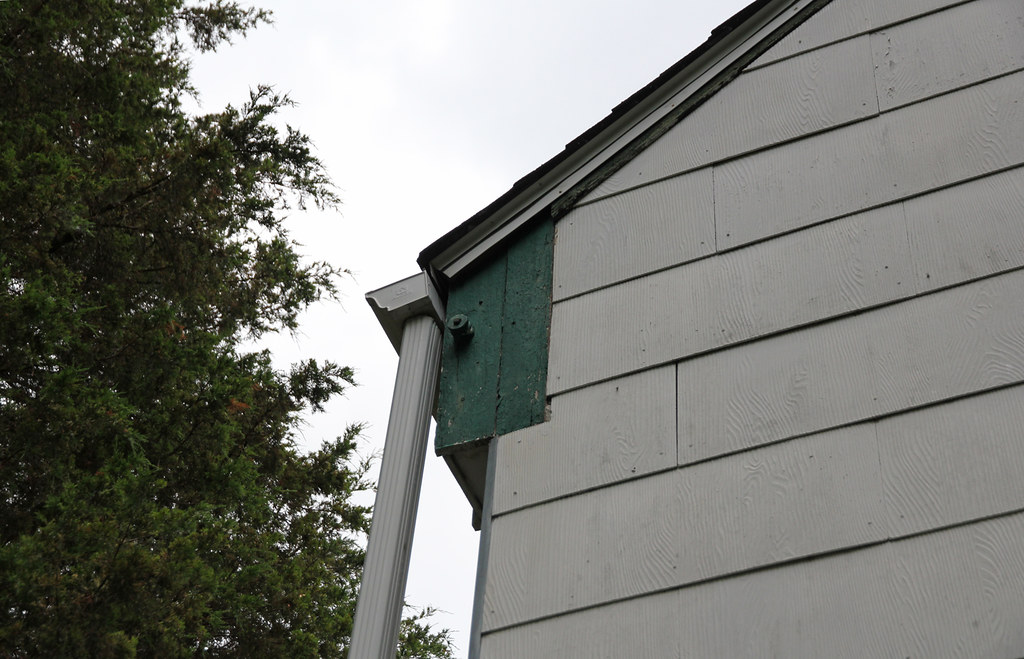 |
| Odd. The plate appears to be pinned to its supporting log (unless, of course, the protruding object is related to electrical wiring; a vestige of WPA-era rural electrification, perhaps). |
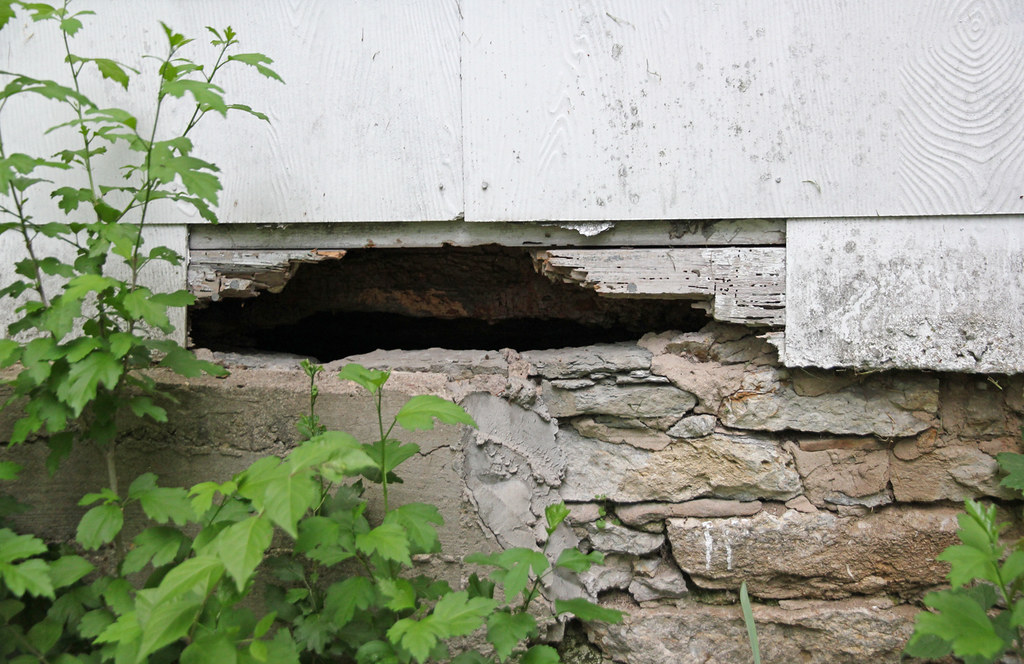 |
| The missing asbestos siding reveals wood clapboards and a side wall log (or joist). |
The 1847 and 1856 maps list A. Miller as the 160-acre property's owner. By 1869, ownership had passed to Thomas H. Smith, who sold his farm in 1888; at this time, the property was subdivided and christened "Hazelwood."
The house's precise construction date is unclear. It is, no doubt, a
very early building, likely dating to the first decades of the 19th century, or possibly earlier ("ca. 1800" is not an unreasonable conjecture).
