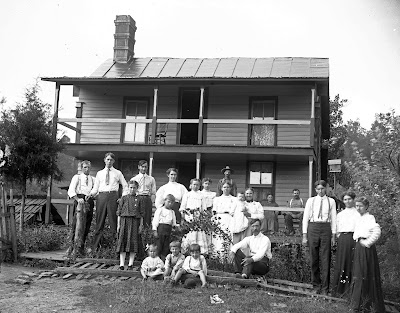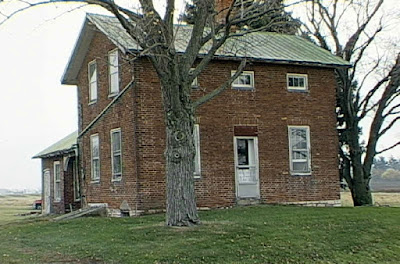In 2017, it's not difficult to document the world. Storage space is cheap, and opportunity cost is practically nonexistent. Cameras and computers allow geographers and architectural historians — amateur and professional alike — to capture, store, and edit a thousand images of whatever strikes their fancy. Thanks to Google and Bing, a person needn't visit a place to understand its atmosphere, to sample its je ne sais quoi.
But finding visual documentation from before the era of abundant information remains an ordeal. Everyone who owns a historic home dreams of discovering some glorious daguerreotype showing the structure as built, but few succeed. In the nineteenth century, portrait photography outshone landscape photography. Then, as now, people tended to overlook the ordinary. In far-flung places — rural Appalachia, for instance — the problem was particularly acute. The Ohio History Connection, though, holds one collection unmatched in its ability to give a glimpse of the turn-of-the-century landscape: a store of more than 5,000 plate-glass negatives, gloriously detailed, captured by the wandering photographer Albert Ewing.
Albert J. Ewing (1870–1934) spent his early years near Marietta, the first permanent settlement within the Northwest Territory, founded by the Massachusetts-based Ohio Company of Associates in 1788. The fertile valleys of the Ohio River and Muskingum River attracted plenty of early settlement, but the rugged, stream-dissected Allegheny Plateau remained sparsely populated until the nineteenth century’s closing decades. For the most part, the land of southeastern Ohio and central-western West Virginia allowed only subsistence agriculture. Homesteaders lived in relative squalor and farmed sloping plots within isolated mountain hollows. But turn-of-the-century oil exploration brought prosperity to the region and, in turn, triggered a building boom. It is this landscape — a landscape newly transformed by mineral wealth, dotted with derricks and oddly exuberant dwellings — that Ewing’s images allow us to glimpse in unparalleled detail.
Some of the houses in Ewing’s photos seem strikingly new — coated with unblemished paint, constructed of unweathered wood, and adorned with unbroken scrollwork, spandrels, and medallions. This is hardly surprising. Many of them are (or were) new. They tend to display the hallmarks of turn-of-the-century domestic architecture: an affinity for traditional forms, liberal use of lathe-turned woodwork, and a repetition of certain types of ornamentation. Ewing’s camera even captured some buildings during construction, and one pair of plates depicts the same home before and after a renovation.
 |
| A plain farmhouse of "saltbox" form — likely a frame building, but possibly log. Location unknown. |
 |
| The same house — a decade or two later, and after a reroofing and the addition of a two-story porch. |
Other photos show the poverty for which Appalachia is (rightly or wrongly) famous. Ewing's images of log buildings, in particular, are among his collection's most valuable. One — labeled "rural life," perhaps ironically — depicts a small log house and its accompanying log outbuilding. The outbuildings's roof is supported by purlins — a construction method common to Ohio's earliest cabins. (Yes, there is a difference between a log cabin and a log house, but that's a subject for another post.) In another image, the log house stands, encircled by a picket fence, among unkempt-looking fields. Additions obscure two of the log pen's four sides, the roof is clad with wood shingles, and the house's plates overhang the walls. Had Ewing jumped into H.G. Wells's time machine and emerged in the year 1830, he might still have returned with (almost) identical-looking images.
Still other photos depict buildings within a broader context. In one, the farm complex, rimmed by sloping pastureland and split-rail fences, straddles a small stream; in the other, the house and outbuildings stand on a level upland. One farmhouse is rather crudely constructed and sided with boards and battens (and, thus, might be a remodeled log building); the other, a balloon-frame structure of "I" form, was likely built within a few years of Ewing's visit. (The second-floor entries suggest that the owner planned to grace his abode with a two-story porch.) In both cases, the homes' chimneys send forth puffs of smoke — not surprising, for Ewing captured a great many of his images in the autumn, winter, and early spring.
The two photos, like all within the collection, are deliciously detailed, and they permit the curious to see the long-dead accoutrements of Appalachian agricultural life: carts, carriages, millstones, chickens, cattle, orchards, dirt lanes, split-rail fences, and sloping fields — and, of course, the owners themselves, often proudly standing by those marks of civilization they helped wrench from nature.
But enough rambling. 1,435 of Ewing's 5,055 negatives are available, in 5,000-by-4,000-pixel glory, via Ohio Memory. As the old saw says, a picture is worth a thousand words. Do take a look!

























