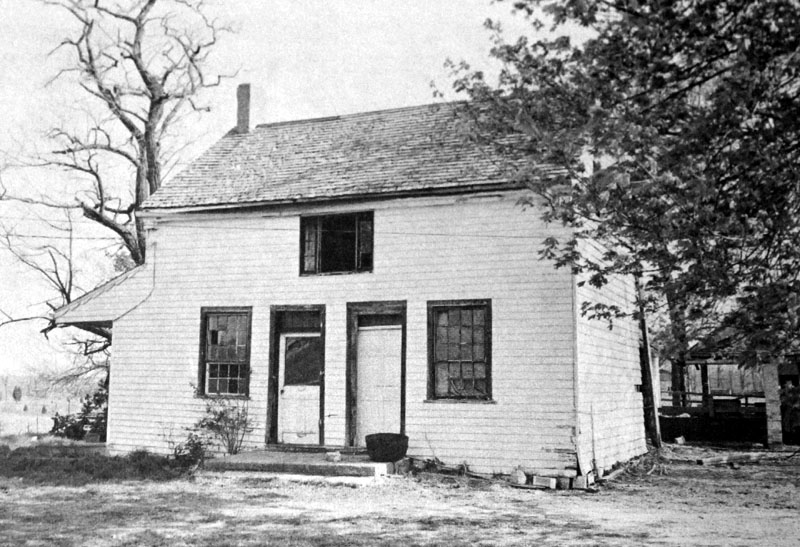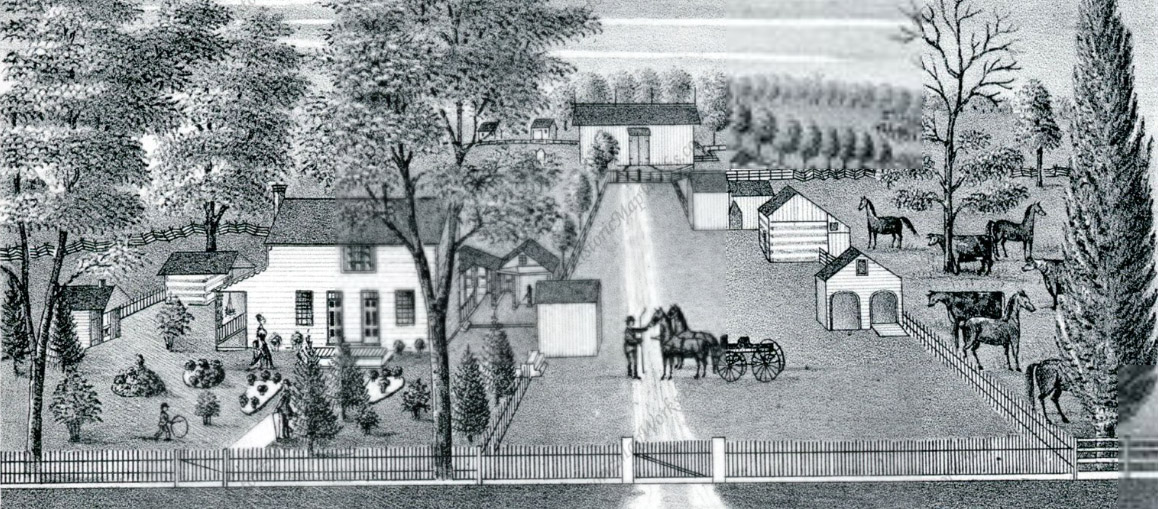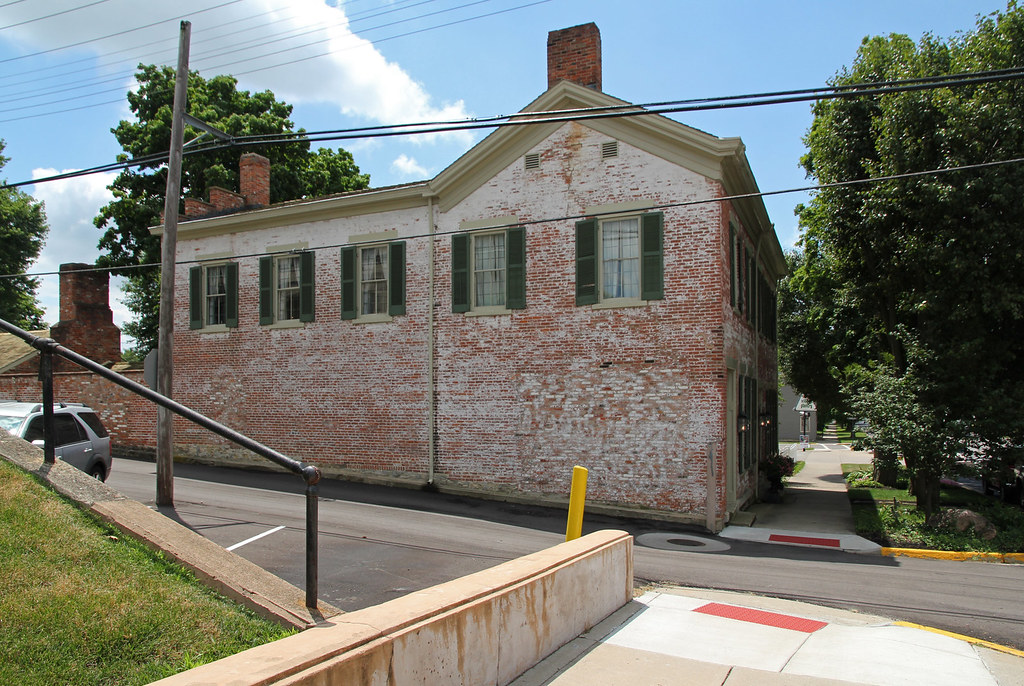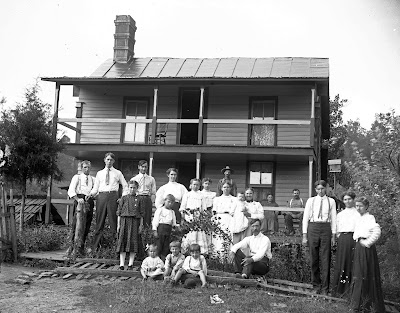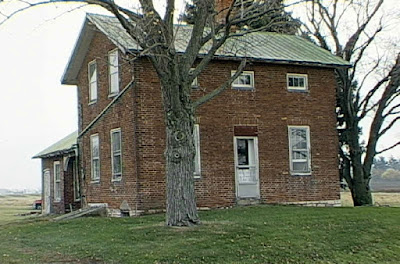Perched on a hillside northeast of Waynesville, in Warren County, is a curious brick farmhouse. It's obviously an ancient structure (by Ohio's standards), with its flush chimneys and rake boards, and it fronts an early thoroughfare connecting Waynesville and cities farther north. Like a few other homes in the vicinity, it makes stupendous use of its sloping site; the basement is at once a first floor, a quirk which allowed the builder to attach a two-story gallery to what seems, from one angle, a single-story structure.
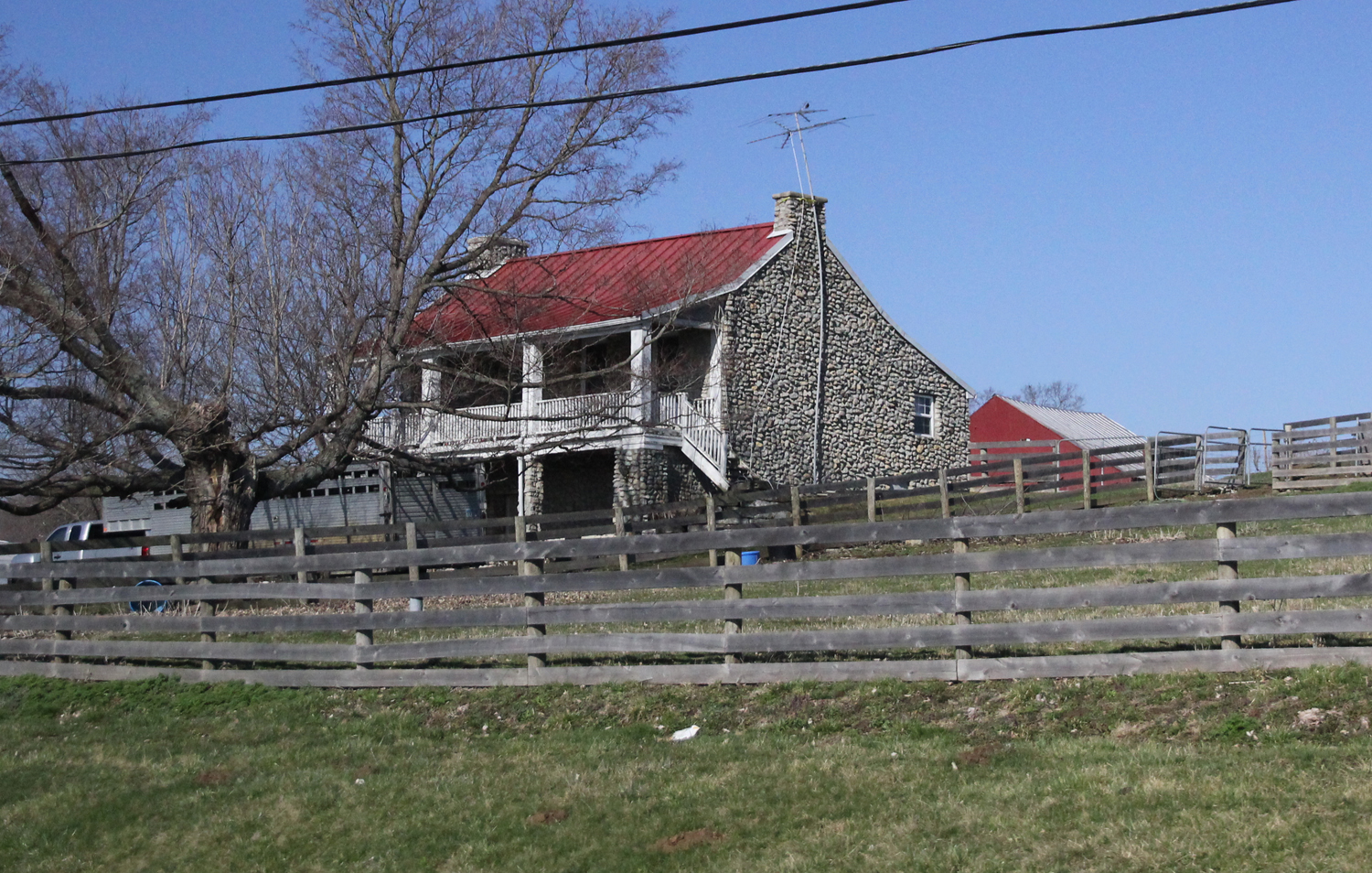 |
| My lone, woefully inadequate photo of the building. |
Alas, someone, at some time (perhaps in the finest decade for tasteful design — the 1970s), thought it wise to seal half the window and door openings, then reface the entire building, including its porch's columns (!), with stones of varied size and shape. The result looks, to my jaundiced eye, like the architectural equivalent of type-I neurofibromatosis (or some other tumor-inducing disease). Thankfully, staff from the Ohio Historical Society photographed the house in 1969 or 1970, well before the remodeling. At the time, the building retained its original six-over-nine windows.
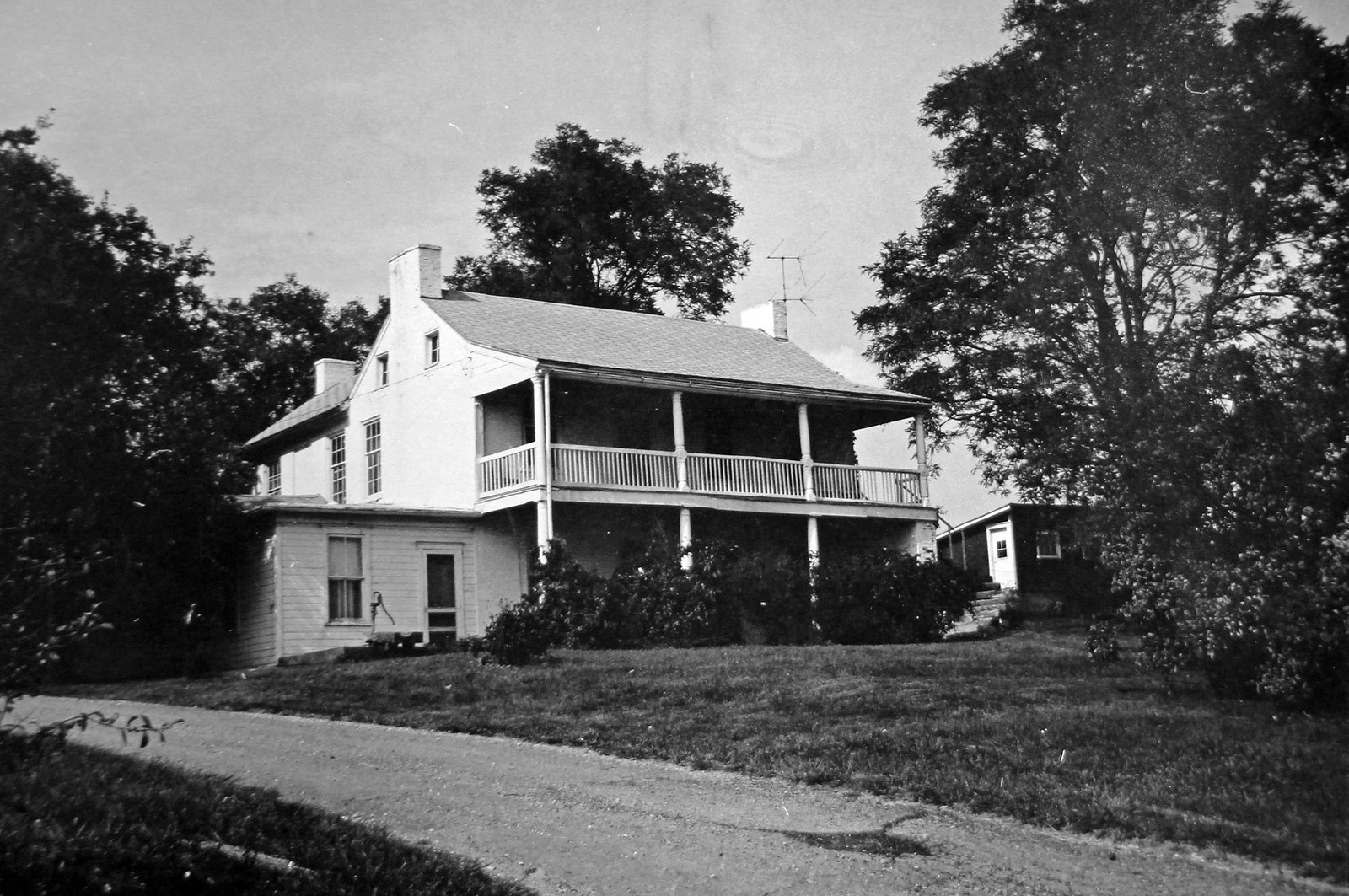 |
| Image, 1969 or 1970, from the "Southwest Ohio Survey" collection; held by the Ohio Historical Society. |
Obviously, the house is early and noteworthy, but researching its history proved more difficult than I anticipated. The earliest digitized map of Warren County land ownership, published in 1856, lists "J. Parkhill" as owner of the 204-acre tract where this home stands. As is so often the case, Parkhill seemingly left no literary footprint — he receives no mention in county histories, and grave records are equally scanty. (The closest match in Find A Grave's database is James Parkhill (d. 1896), interred in Deerfield Township's Rose Hill Cemetery.) The 1850 census, though, records a Joseph Parkhill, born about 1815 in Ohio, as a resident of Wayne Township. Parkhill had a large family, and he provided room and board for at least three non-family-members — evidence, perhaps, that local tradition has correctly identified the building as an inn or tavern.
Some time between 1856 and 1874, Parkhill's property passed to Israel Hopkins Harris (1823–1897), a Waynesville banker and member of a locally prominent family. If the postcard pictured below is any indication, Harris's name — and not Parkhill's — became attached to the house, no doubt because of the Harris family's considerable cachet.
 |
| Postcard, undated, from the collection of Donald and Jean Hutslar. |
Assuming the building did function as a "wayside inn," it did so during Parkhill's occupancy (or earlier), and not Harris's. But Parkhill was reasonably young in 1850, and it's unlikely that he commissioned or built the structure. (Given that Waynesville itself was platted in 1796, and that Warren County comprises one of Ohio's wealthiest, earliest-settled regions, a construction date in the 1810s or 1820s seems perfectly believable.) But, alack, tracing Warren County property ownership beyond Franklin Pierce's presidency requires (a) good literary sources or (b) a trip to the county courthouse, so, for now, the Parkhill–Harris residence's ultimate identity will remain a mystery.
A slightly later (?) photo gives an even finer glimpse of the house's two-story porch, its twin entrances, and its most distinctive feature — a semicircular stone staircase, which partly provides ground-level access to the gallery's upper story.
 |
| Image, undated, from the collection of Donald and Jean Hutslar. |


