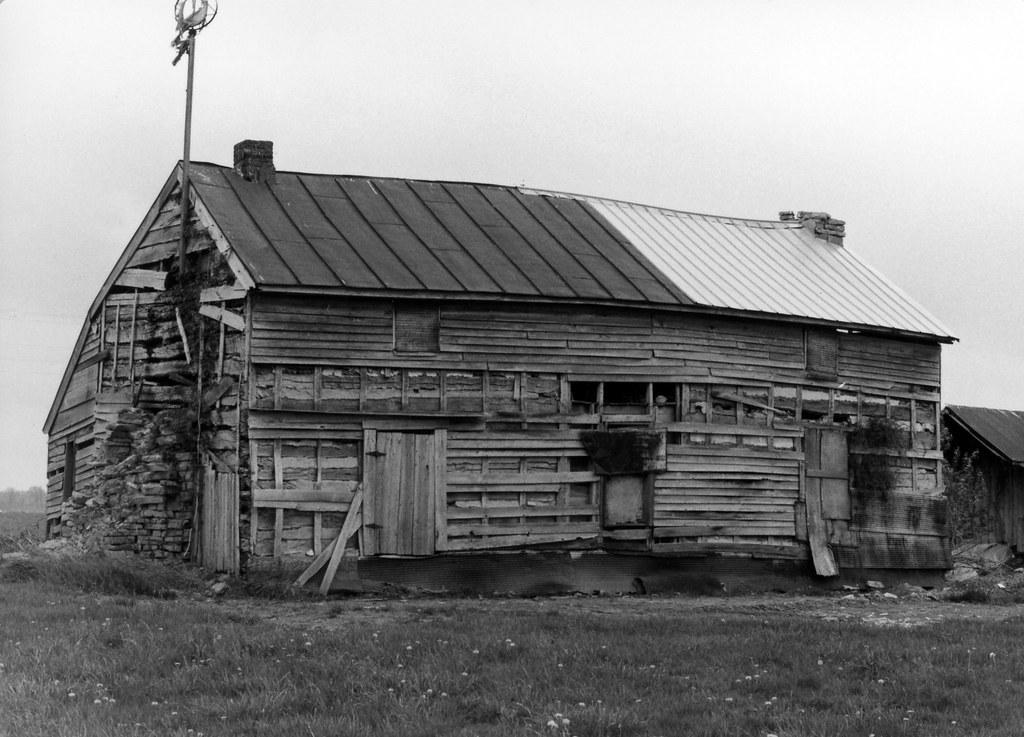 |
| The house's front (northwest) elevation. Image by Stephen Kelley, 1977, from the collection of Donald and Jean Hutslar. |
The home was an utterly classic double-pen structure — precisely the sort of building I'd expect to find within the earlier-settled portions of the Upland South. It made use of two one-and-a-half-story pens, each constructed of steeple-notched logs and adorned with a single window opening. It featured two massive rubble-stone chimneys — one exterior, and one interior (with an exposed firebox). In all likelihood, the passage between the pens was always enclosed (unlike in the case of the archetypal "dogtrot" house), and the braced-frame rear rooms, which lent the structure a "saltbox" roofline, might have been planned at the time of construction.
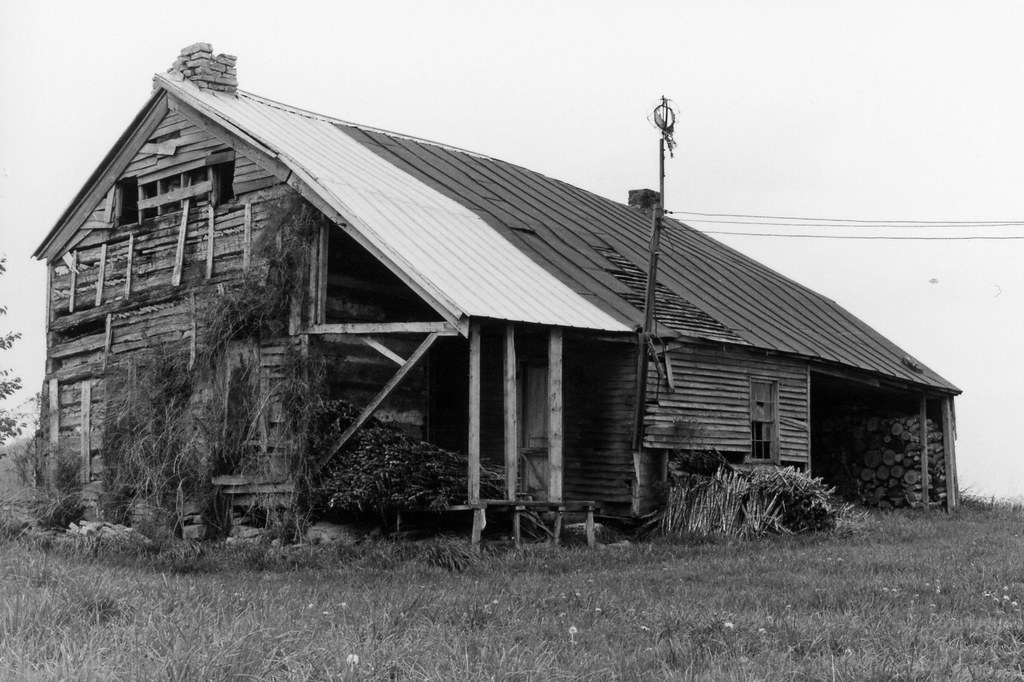 |
| The rear (southeast) and side elevations. Note the square attic windows, rake boards, and cantilevered porch framing. I must say, I'm a bit baffled by the pole-mounted hoop. Was it a DIY television antenna? A massive dream-catcher? A homing device for extraterrestrial spacecraft? |
Kelley, it seems, failed to photograph the interior, but he did have the foresight to sketch a floor plan, which I've adapted into a proper CAD rendering.
In some ways, the house's oddest feature was its staircase. More often than not, early inhabitants of Ohio's southern half jammed their stairways into the space between the fireplace and exterior wall. This house's builder, by contrast, placed the staircase within the "breezeway," but left it accessible only from the home's rear room. This suggests two possibilities — that (a) the building underwent a massive interior remodeling sometime in the nineteenth century, or that (b) the frame rear portion and the log pens were contemporaneous. Either possibility seems perfectly likely.
Dating the house is a tricky affair. Given its existence in Adams County, site of some of Ohio's earliest permanent settlements, it could have been a statehood-era structure. Then again, its placement on less-than-desirable land may mark it as a late survival of archaic building techniques. Tracing its ownership, alas, provides few answers. In 1880, it belonged to one S.P. Cluxton — perhaps Samuel Page Cluxton (b. 1838), a middle-aged farmer of Scots-Irish descent. It's unlikely that Samuel built or inherited the house; if mid-century census data is any indication, members of the Cluxton family lived exclusively in nearby Liberty Township, and their first place of settlement was the Brush Creek valley, several miles distant. (Apparently, Cluxton is a variant of Clugston, a "habitational name from the barony of Clugston in Wigtownshire," Scotland.)
So, the house's origin will remain a mystery — at least, until someone pays a visit to Adams County's courthouse and slogs through nineteenth-century tax records. I'll end my post with a rendering of how the house may have appeared in better days.
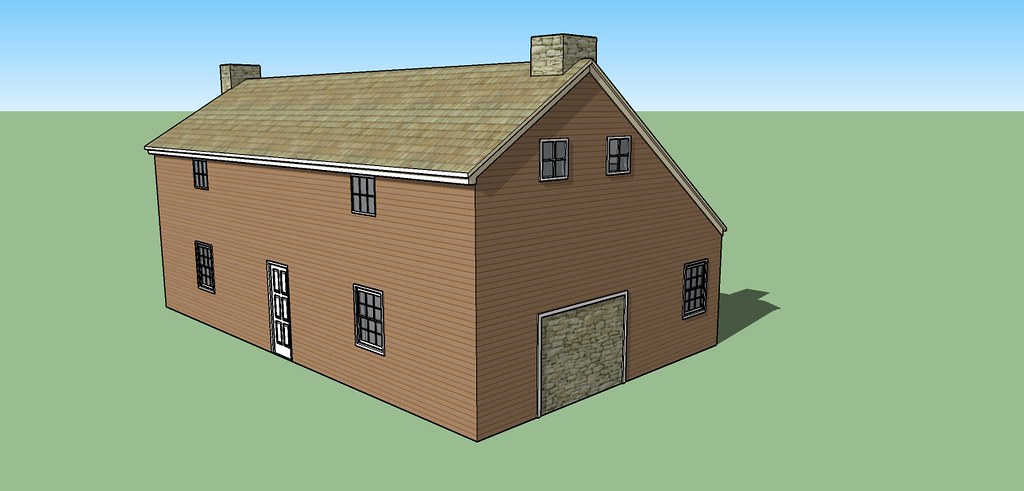 |
| The house reconstructed in SketchUp, from the floor plan pictured above. |
* Like all definitions, this one is subject to exception. Some of Ohio's seeming double-pen buildings — Brown County's Erastus Atkins House, for instance — are, in reality, unified structures whose rooms are divided by interlocked log walls.

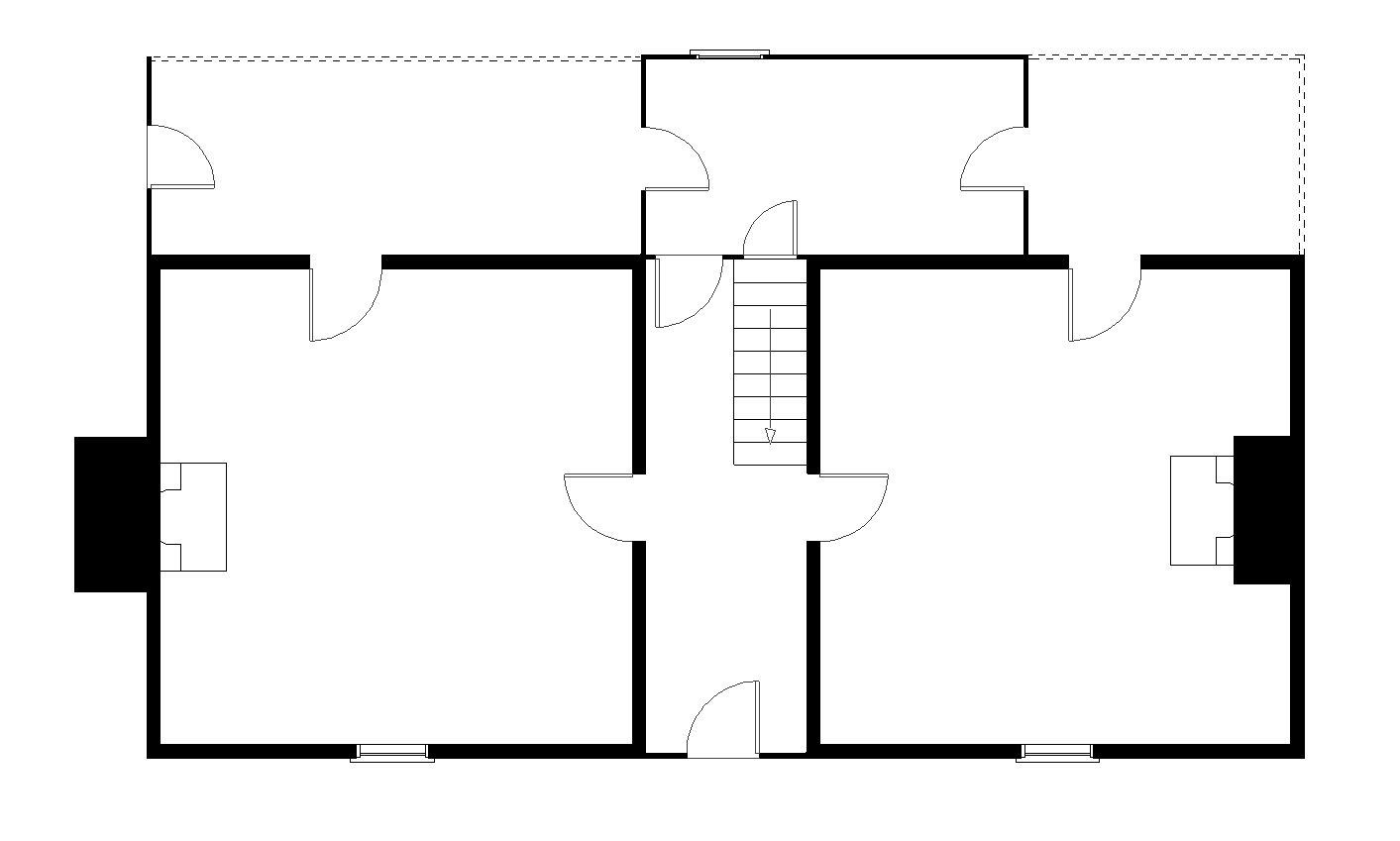
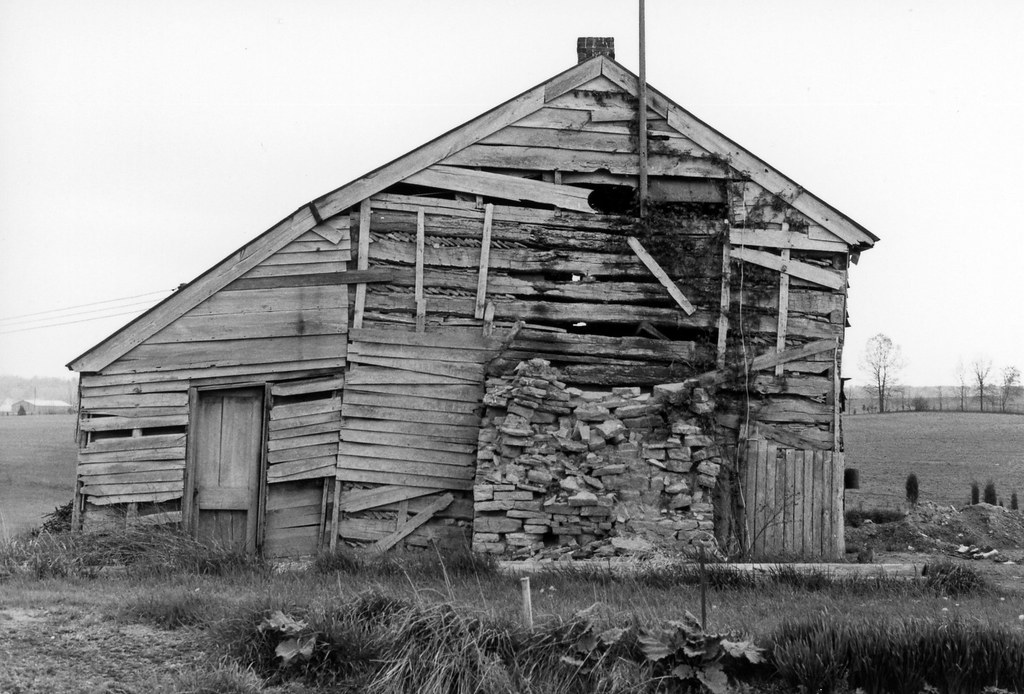
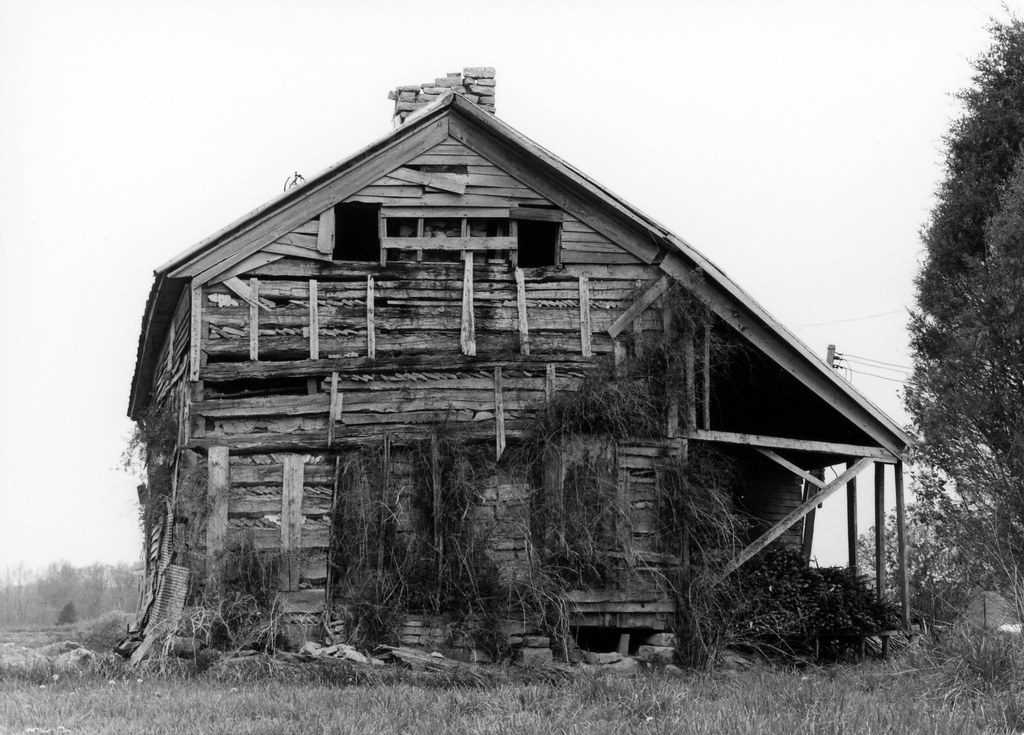
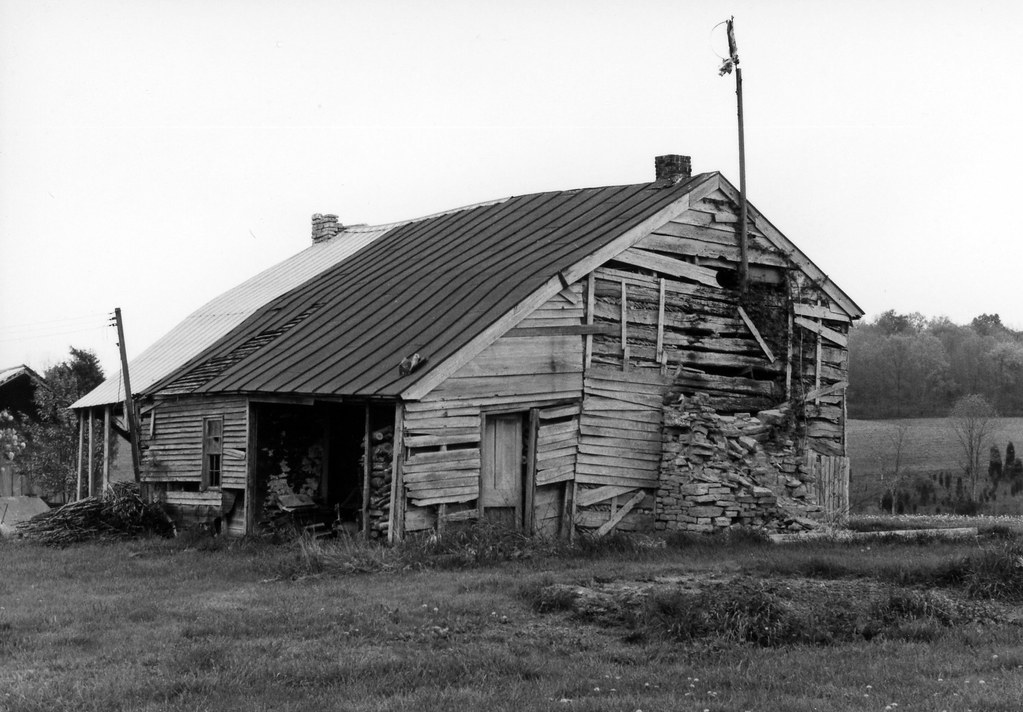
No comments:
Post a Comment