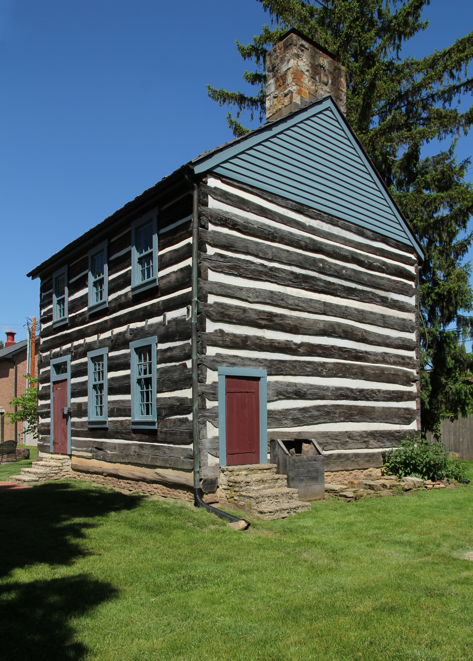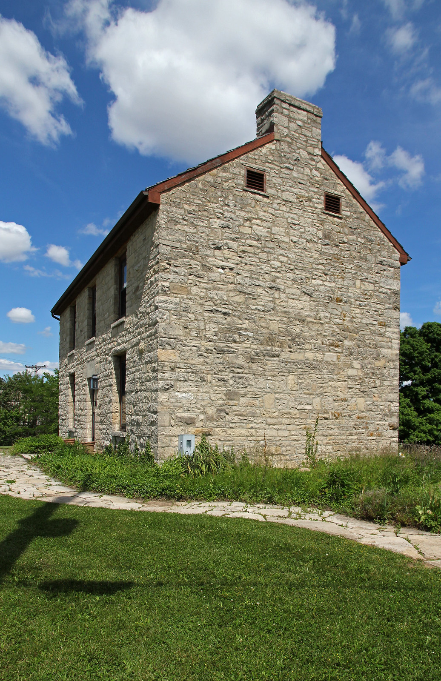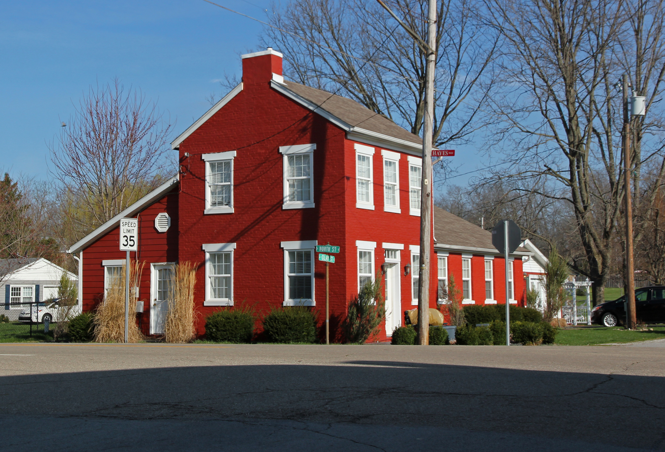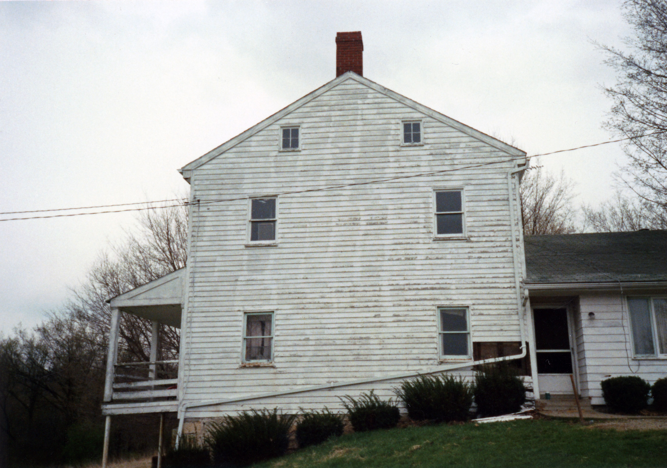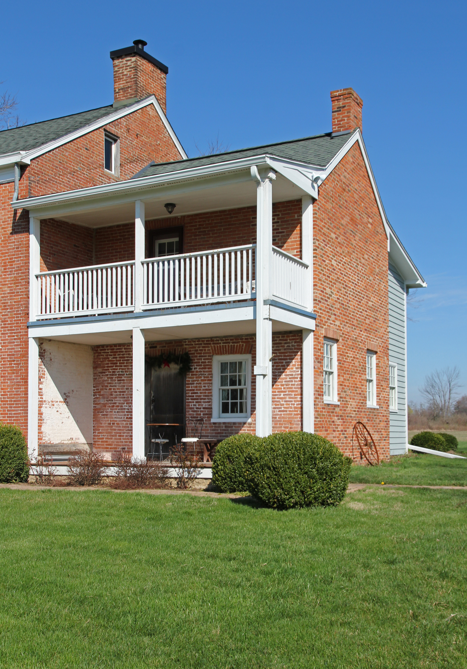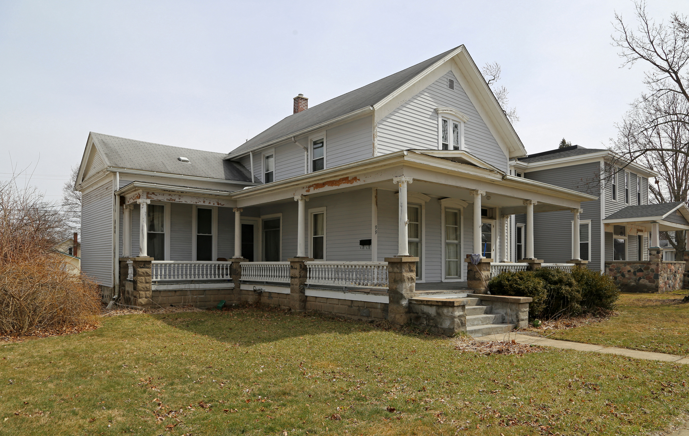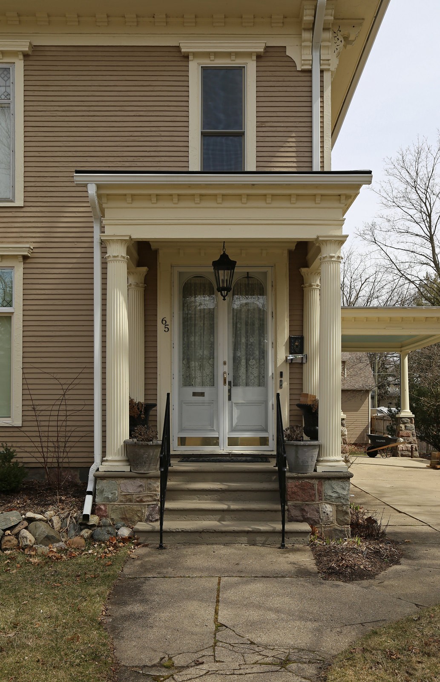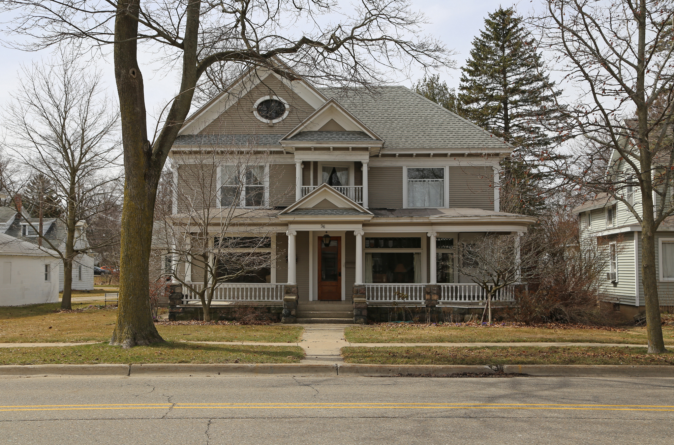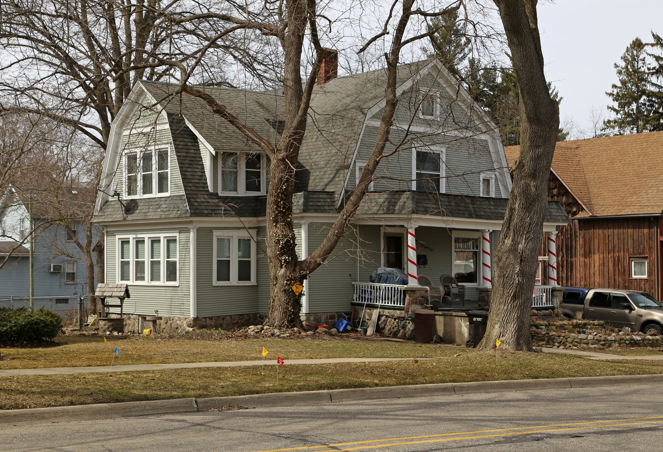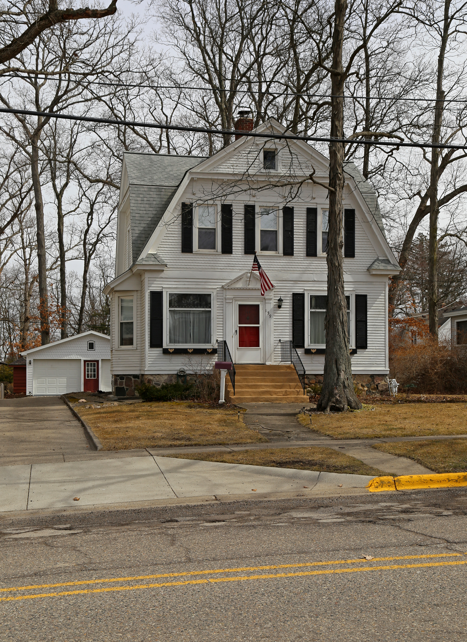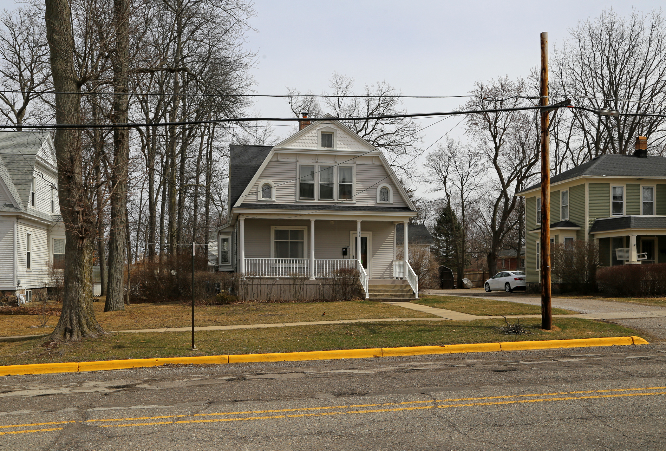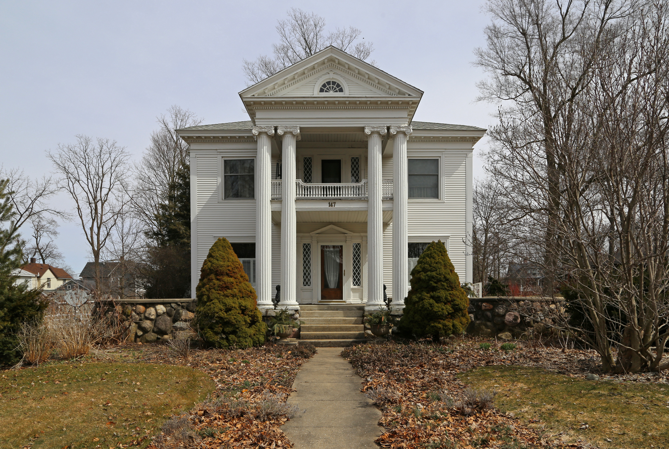A few days ago, I spent an afternoon walking the streets of
Hillsdale, Michigan — my adopted (and soon-to-be former) hometown. Like a great many small Midwestern cities, Hillsdale has endured its share of economic and cultural oscillations. The community, platted in the 1830s, enjoyed moderate prosperity in the nineteenth century (thanks, largely, to its status as county seat), then entered a full-fledged boom about the turn-of-the-century, when the railroad industry reached its zenith. The city suffered little in the postwar years, but more recent decades have brought stagnation (albeit stagnation of a moderate sort). Thankfully, the presence of
Hillsdale College guarantees the community a modicum of vigor.
Hillsdale retains an unusually fine housing stock — a smattering of Greek Revival
holdouts, a few
examples of the Gothic picturesque, and a
bounty of Italianates. (If my experience is any indication, Michigan cities, in general, tend to be architectural treasure troves.) A majority of the town's homes, though, date from the thirty-year period spanning the presidencies of Cleveland and Coolidge — the 1890s, 1900s, and 1910s, when American cities underwent something of a building boom. Stylistically, this era was marked by a return to the classical. Already, by the 1890s, architects at the cutting edge of American design (to use a cliché) were eschewing Romanesque massiveness and ornate scrollwork for entablatures, pediments, dentils, and volutes. The turn-of-the-century popularity of classical forms is evident in Hillsdale, and evident, moreover, in the homes lining one of Hillsdale's streets.
Once upon a time, Howell Street served as Hillsdale's primary north–south thoroughfare. It formed the focal point of the city's commercial activity, constituted one border of the
courthouse square, and connected the community to Ohio and points farther south. It also witnessed quite a transformation during classicism's reintroduction.
Some of Howell Street's homes only
flirt with classicism. A few date from the 1860s, 1870s, and 1880s, when the Italianate style dominated. 99 Howell Street is a typical example—a one-and-a-half-story home of "
upright-and-wing" form (so popular among the New Yorkers who dominated early Michigan), originally built in a vernacular Greek Revival–Italianate mode and updated, about 1900, with a vaguely
Ionic porch. The porch's columns are disproportionately slender, and the
volutes jut from the capitals at a 45-degree angle—a feature
exclusive to the corner columns of Greek antecedents.
65 Howell Street — occupied, in 1894, by members of the Prideaux family — is a more developed building. An irregularly shaped frame dwelling of side-passage plan, it combines Italianate and Classical Revival details in a way that makes determining a construction date difficult. A bracket-supported cornice crowns each of the home's windows, many of which feature
leaded glass. More interesting, perhaps, is the way the eaves are treated — chunky scroll brackets, pierced and paired at the corners; a divided frieze; and an abundance of smaller brackets which rather resemble classical dentils or modillions.
The house's two-door entry is sheltered by a well-proportioned porch — a porch with a full three-part entablature, small eave brackets (similar to the ones adorning the windows and roofline), and fluted columns topped by simplified Corinthian capitals. (This capital design, it seems, was inspired by the Athenian
Tower of the Winds.)
Other homes in the vicinity were
born in a state of classicism. In general, the earliest turn-of-the-century-era Classical Revival residences combined neoclassical ornamentation and irregular, picturesque late-Victorian forms. (The
McAlesters classify such houses as the "free classic" subset of the Queen Anne style.) 93 Howell Street exemplifies this turn. In proper late-Victorian fashion, it's well-supplied with turrets and towers, but it lacks much extraneous adornment. Beyond the turret and the narrow frieze board running beneath its eaves, its only claim to a stylistic identity is its stumpy Ionic porch.
In a similar — albeit later — vein is 75 Howell Street, another balloon-frame dwelling with an Ionic porch and an asymmetrical plan. This house seems to anticipate the Craftsman movement, with its purlin-esuqe modillions and double-slope roof.
96 Howell Street is one of the neighborhood's grander Classical Revival abodes. The omnipresent Ionic columns (and pilasters) may be awkwardly scaled, but the home's irregularity, entablature, modillions, elliptical (and keystone-surrounded) attic window, and two-story porches lend it an air of respectability.
Near Howell Street's southern terminus lie a few gambrel-roofed homes. Though predominantly astylistic, they
approach the classical.
By far, the crowning classical jewel in the neighborhood's crown is 147 Howell Street. I'll let the photos speak for themselves.
