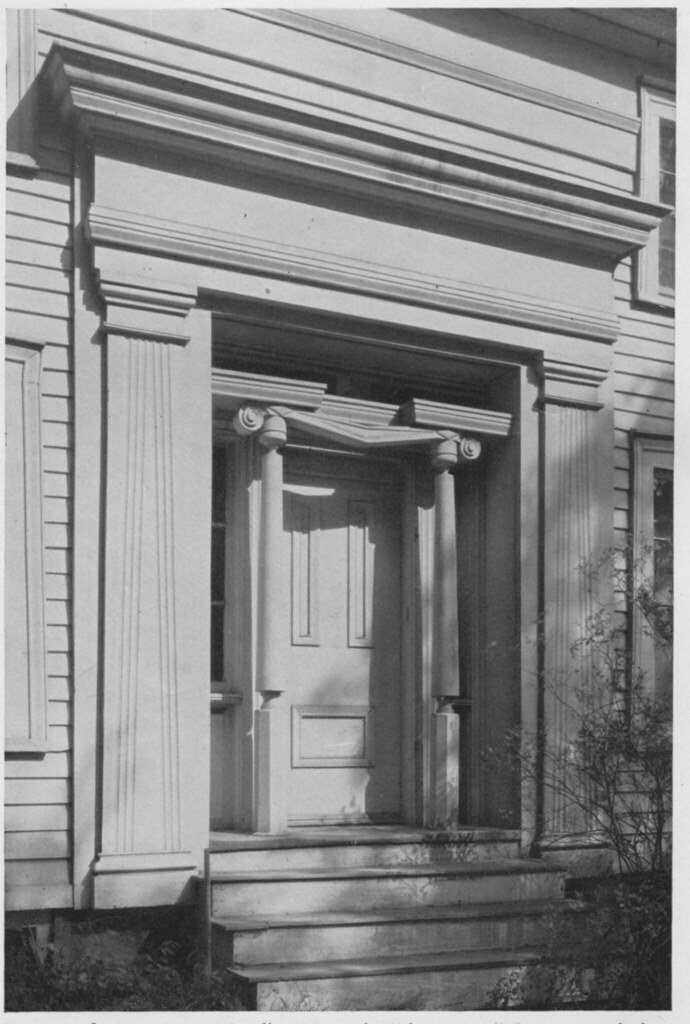Those who use inclusion on the National Register as a litmus test for determining "historicness" are correct in one sense — they recognize implicitly the shapelessness of the word. Perhaps historic buildings defy definition; perhaps one simply "knows," as a matter of instinct, which structures demand to be labeled as such.
But even professional historians and preservationists, it seems, disagree about what constitutes "historicness." In recent years, "mid-century modern" buildings and suburban "ranch" homes — most erected in the 1940s, 1950s, and 1960s — have received attention from such professionals. (In 2009, for example, AmeriCorps volunteers scoured Dayton and its suburbs for noteworthy modern buildings; the Ohio Historical Society labeled this project "Ohio Modern: Preserving Our Recent Past.") I wouldn't bother with such a survey, especially when scores of older, odder buildings remain unrecognized. I wouldn't call such structures "historic." Then again, my definition (1) is not their definition. This is the nub of the problem.
-------------------------------------------------------------------------------------------------------------
Historic preservation is a discipline cursed with linguistic imprecision. During one scene in the film Log Cabins and Castles: Virginia Settlers in Ohio, Hubert Wilhelm (a now-retired professor of geography at Ohio University) describes a group of homes built in Ohio by Virginians. To them, he applies the familiar term "I-house":
[The two-story porch] was a standard addition to the basic 'I-house' — one room deep; two rooms up, and two down.Elsewhere in the documentary, Wilhelm visits Albemarle County, Virginia, where he speaks with K. Edward Lay, professor emeritus at the University of Virginia School of Architecture. Lay remarks:
[This building is] different from the 'I-house,' for instance, in the sense that it looks like an 'I-house' — it's two stories, with those end chimneys and all — but it's only three bays wide, and there's a door in the middle [that] actually goes into a hall, and it's called a 'hall [and] parlor.'Wilhelm's and Lay's definitions are muddled and mutually exclusive. If both are to be believed, the "I-house" is, in fact, a dwelling one room in depth, two rooms (and at least four bays) in width, and more than two rooms in width, (2) with chimneys placed at the gable ends. Nonsense, I say. Both Wilhelm and Lay define "I-house" much too narrowly (though I doubt whether any definition would suffice). Like "historic," "I-house," and similar classifications, are largely subjective. Yet professionals speak of them with certainty. Yes, the homes Virginians built tend to resemble one another in plan and proportions, but none of the carpenters who constructed these homes called their creations "I-houses." Nor, more than likely, did they perceive the similarities we notice. The term "I-house" is a modern invention, imposed with scientific confidence on a subject that may, in fact, defy classification. We can accept it as useful, but we cannot permit it to ossify our minds.
Perhaps this is why I admire the scholars of old; those architects and annalists who concerned themselves not with form, but with style. They didn't pretend to practice social science. They didn't hide behind a veil of empiricism. They acknowledged architectural history for what it is — a study of human creations, of art.
1) And what, exactly, is my definition? I must confess, I have none. When I visit a city to photograph its buildings, I don't "test" those buildings against a list of objective criteria, and document only those structures which pass my "test"; rather, I snap photos of whatever strikes me as interesting. Because I've spent (wasted?) so much time glancing at buildings, I believe my instinct is, for the most part, trustworthy. As Aristotle says, "[E]ach man judges well the things he knows, and of these he is a good judge."
"Historicness," as I understand it, is some combination of architectural beauty and rarity. Certain features, though, can be rare for many reasons. In some cases, those elements once most common — enclosed corner staircases, for instance — now seem scarce simply because their banality renders them less obviously worthy of preservation. We tend to praise the opulent, and overlook the humble.
2) In other words, Wilhelm regards some two-room-wide residences as "I-houses," while Lay does not.

