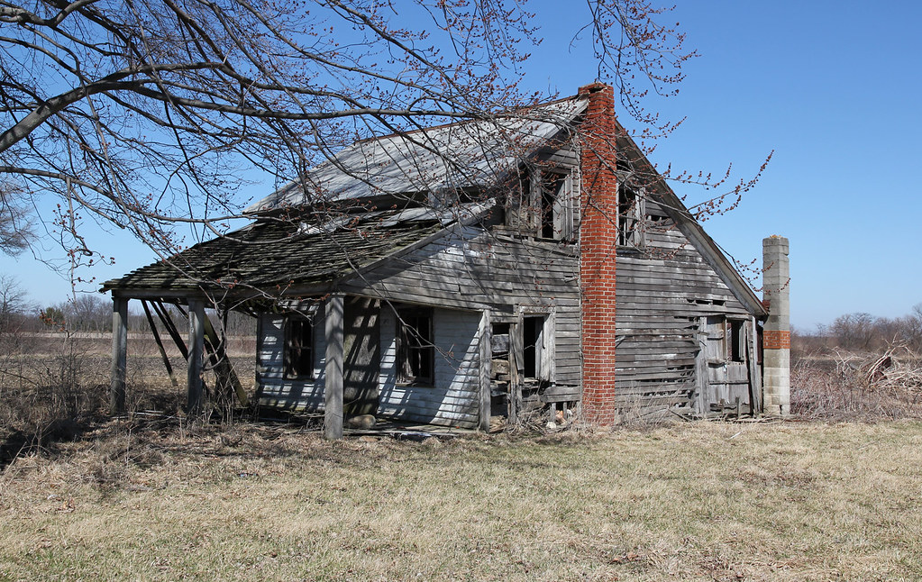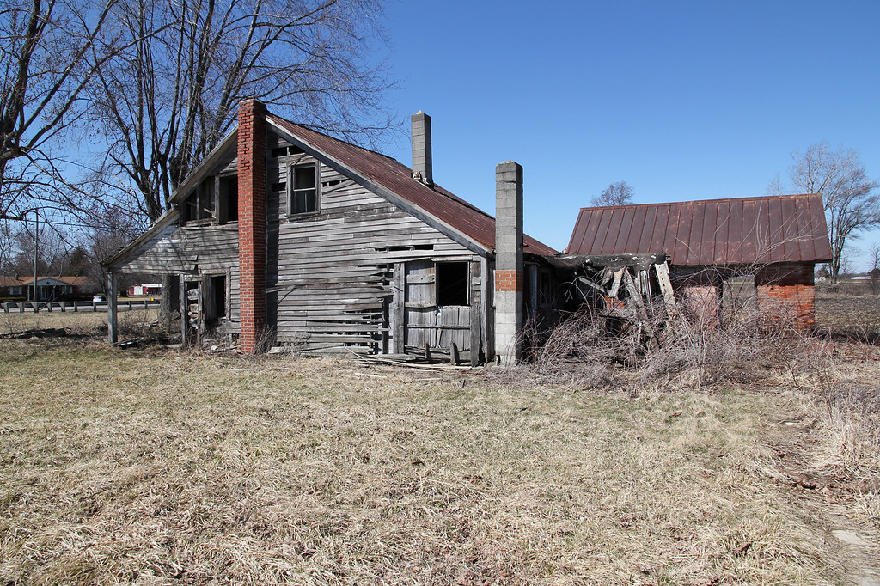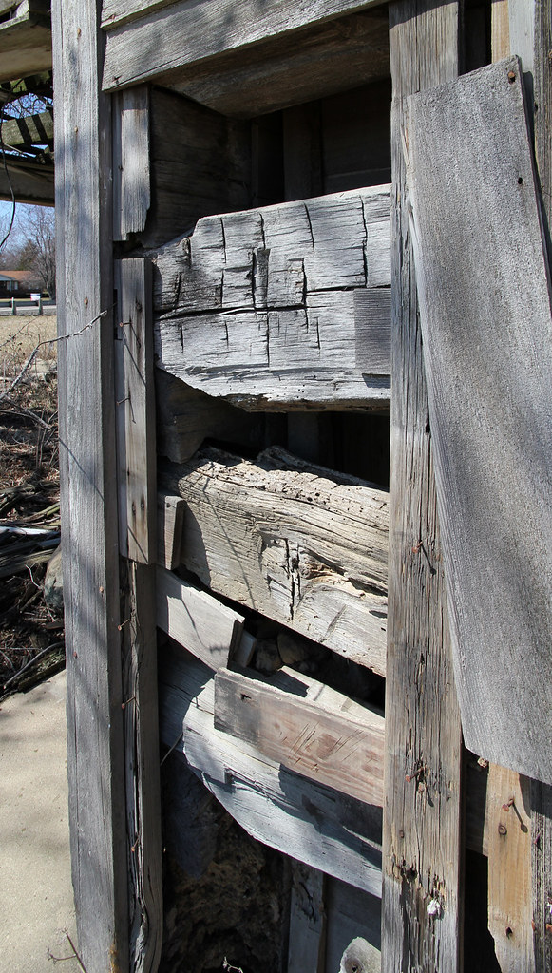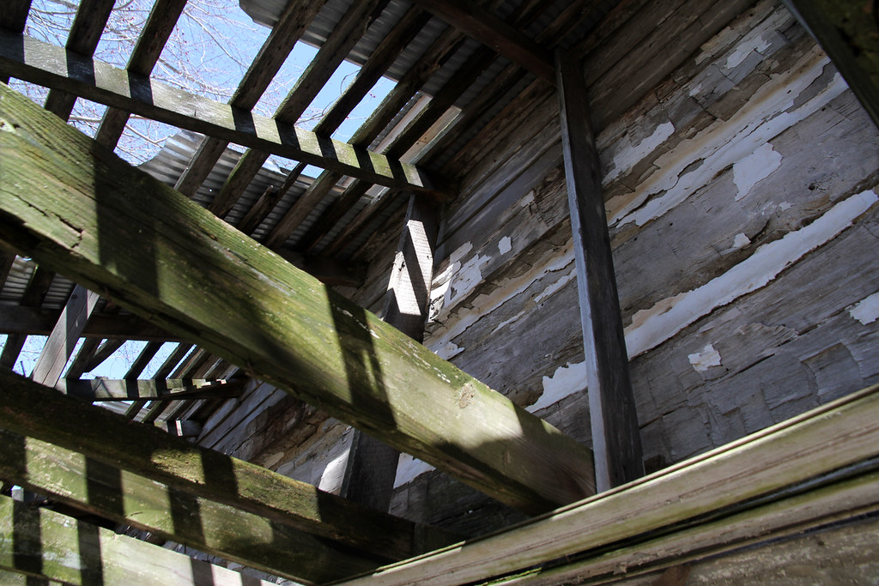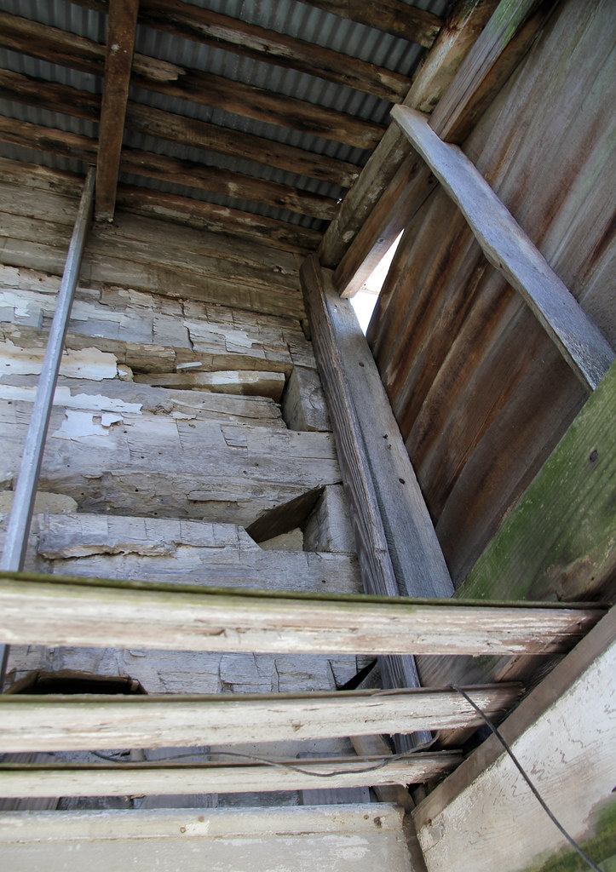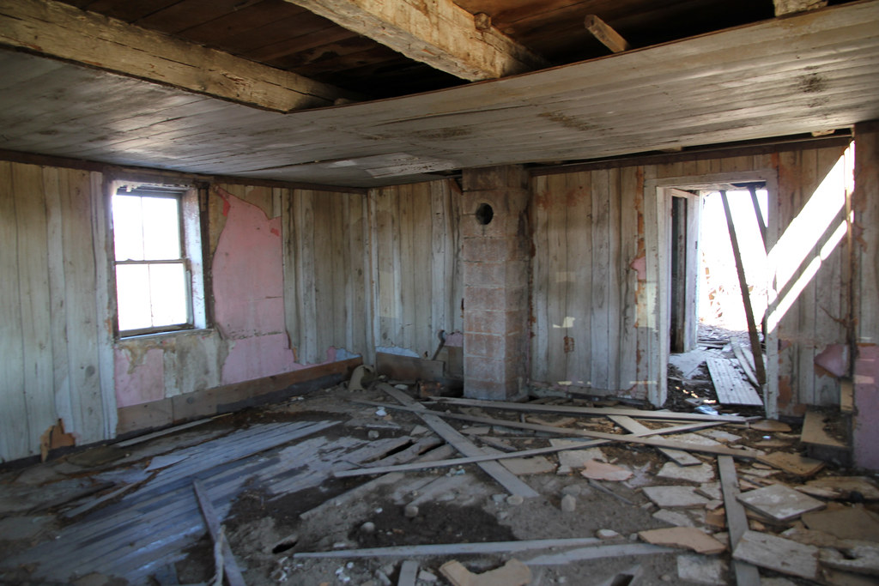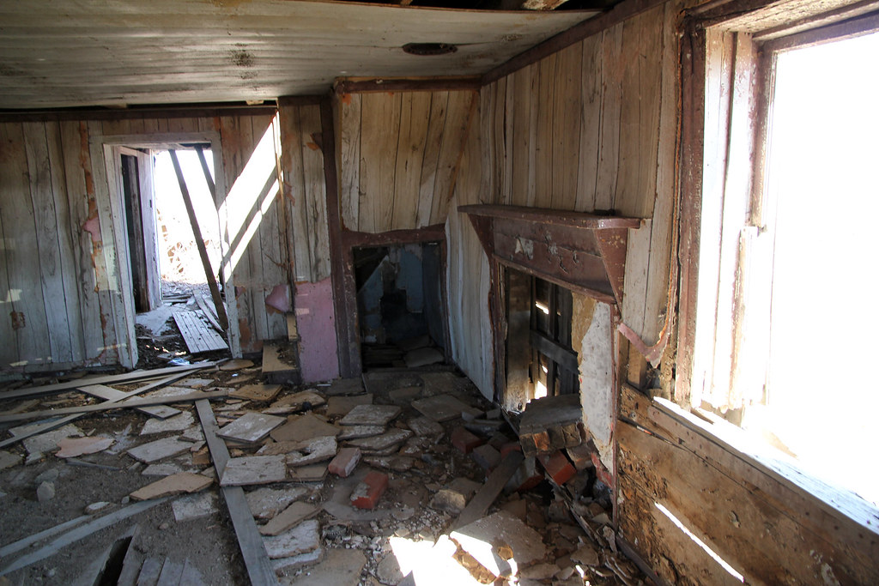Salem Township, Warren County, Ohio
 |
| Southeast elevation. |
Double pen log houses are exceptionally rare in Ohio. Though this configuration
— two log pens placed perpendicularly, forming an "L"
— appears frequently in Kentucky, only a handful of similar buildings stand in Ohio. It seems that Ohioans preferred constructing additions of frame, not log.
The northernmost (front) pen, likely older, measures 23' by 20', while the rear pen is 15' by 18'. A five-foot "breezeway" separates the pens. The front portion's logs average 12" in height and 6" in depth, while the logs comprising the rear section are slightly smaller, about 10" in height.
I know little about the building's history; a defunct Warren County Historical Society webpage provided a construction date of 1803, certainly feasible given the region's early settlement. The 1882
History of Warren County, Ohio mentions one possible origin:
The original Miranda farm embraced 200 acres, including the village of Morrow, a part of East Morrow, the Miranda burying ground (now a part of the cemetery), and the land where the brewery now stands, which was known as 'the old Wilson farm.'
In 1854, John Scheer purchased the property and erected the adjacent stone brewery, now ruined. Scheer immigrated from Germany in 1844, first settling in Cincinnati; apparently, "he [abhorred] drunkenness" and was "a generous, wholesouled man, [who] never turned the cold shoulder in case of charity."
 |
| Front (northeast) elevation. With its tall foundation and rotted sill, the house's survival is a miracle. |
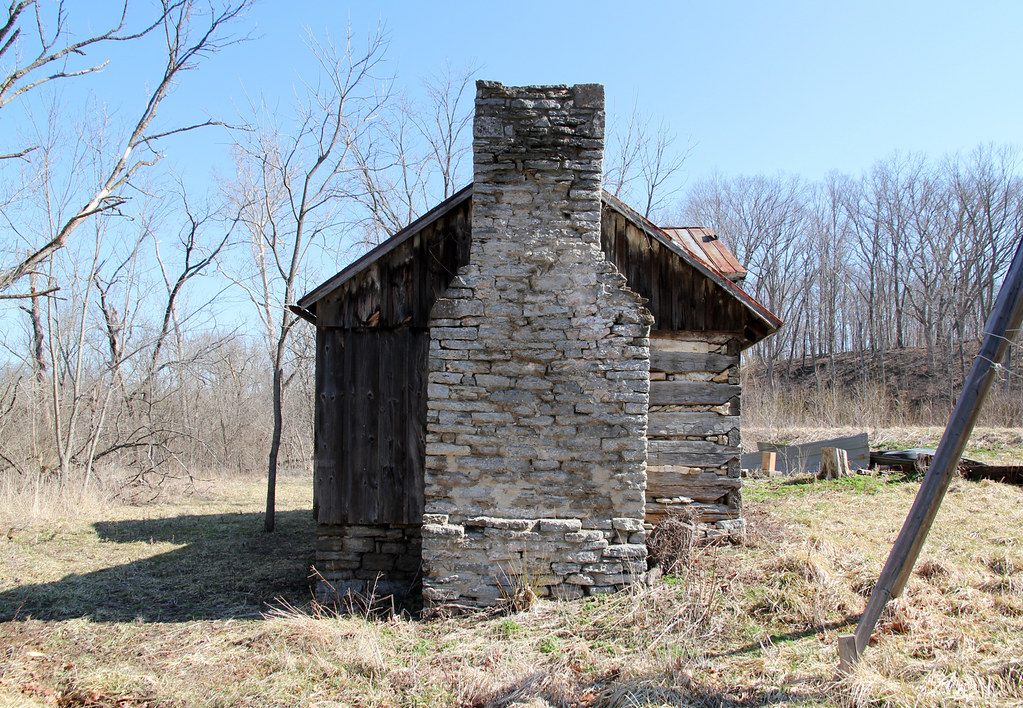 |
| A large, well-constructed exterior chimney. |
 |
| Note the discontinuous foundation. The two pens were likely constructed at different times. |
 |
| Relatively intact; the enclosed corner staircase turns toward the former fireplace opening. |
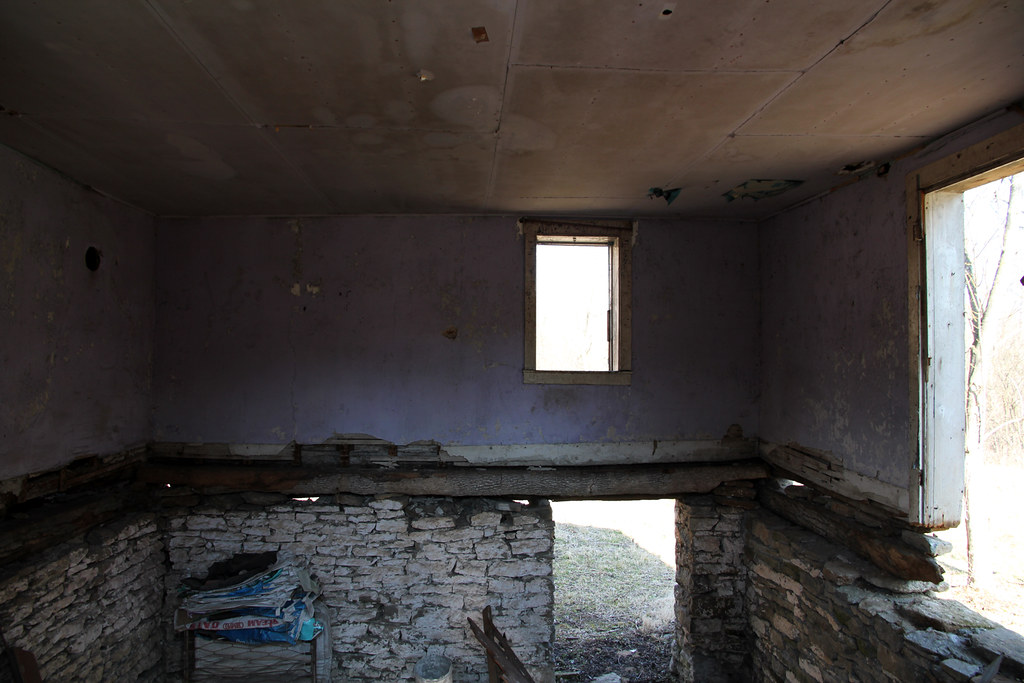 |
| One joist, simply a round trunk notched at both ends, remains. This joist is an exquisite candidate for dendrochronological dating. |
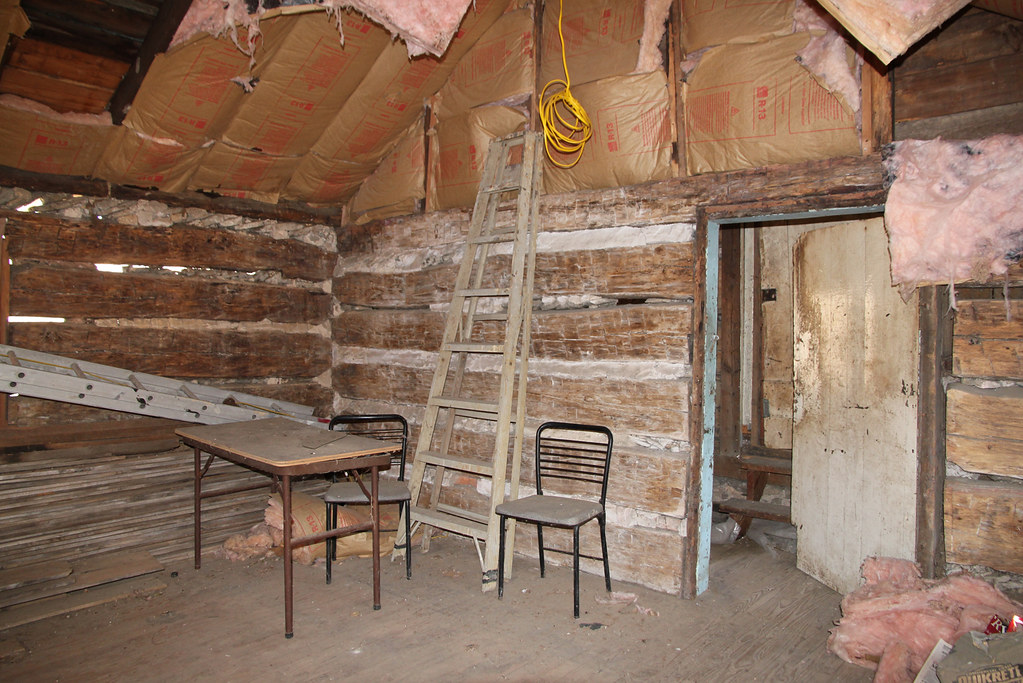 |
| The rear pen. Unfortunately, renovations have stripped this room of its woodwork. Note the "breezeway" steps, required because of the offset between the pens' foundations. Both vertical board doors may be original. |
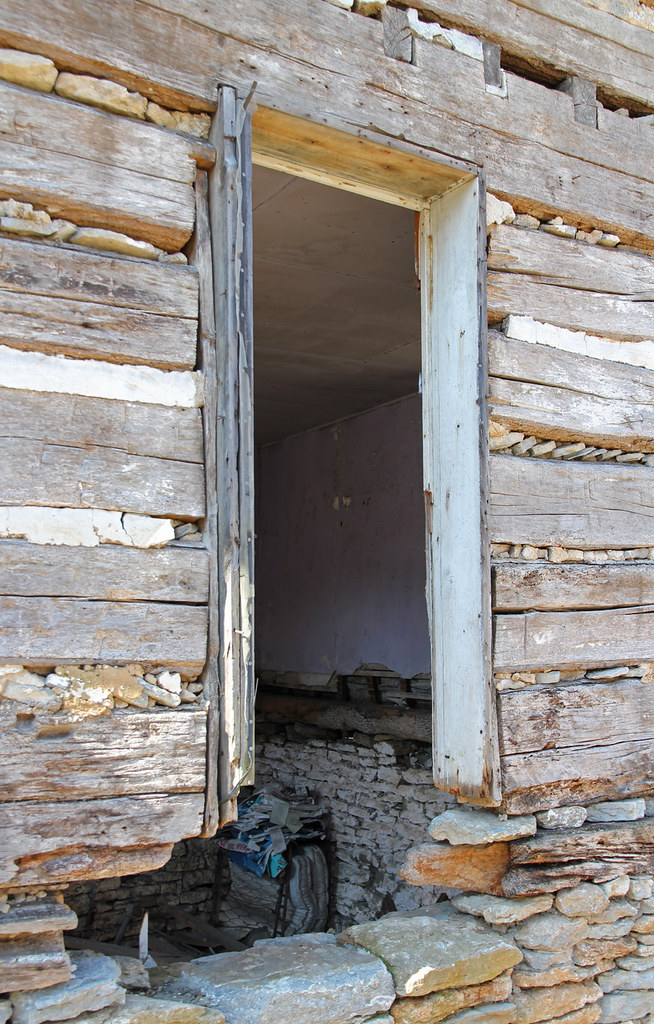 |
| This door opening was enlarged; note the original jamb board, visible to the door's left. |
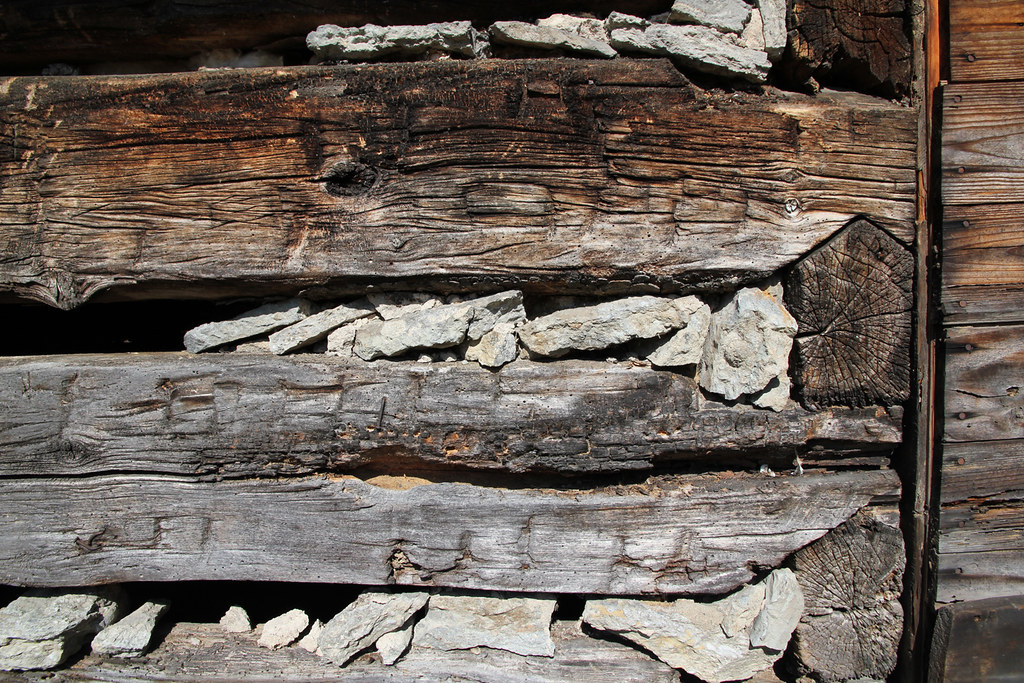 |
| Stones and wood slabs are by far the most common chinking materials seen in Ohio. Less frequently, gaps are sealed with long wooden strips, occasionally described as "logs between logs." Once, Donald Hutslar encountered a building chinked with pieces of furniture. |
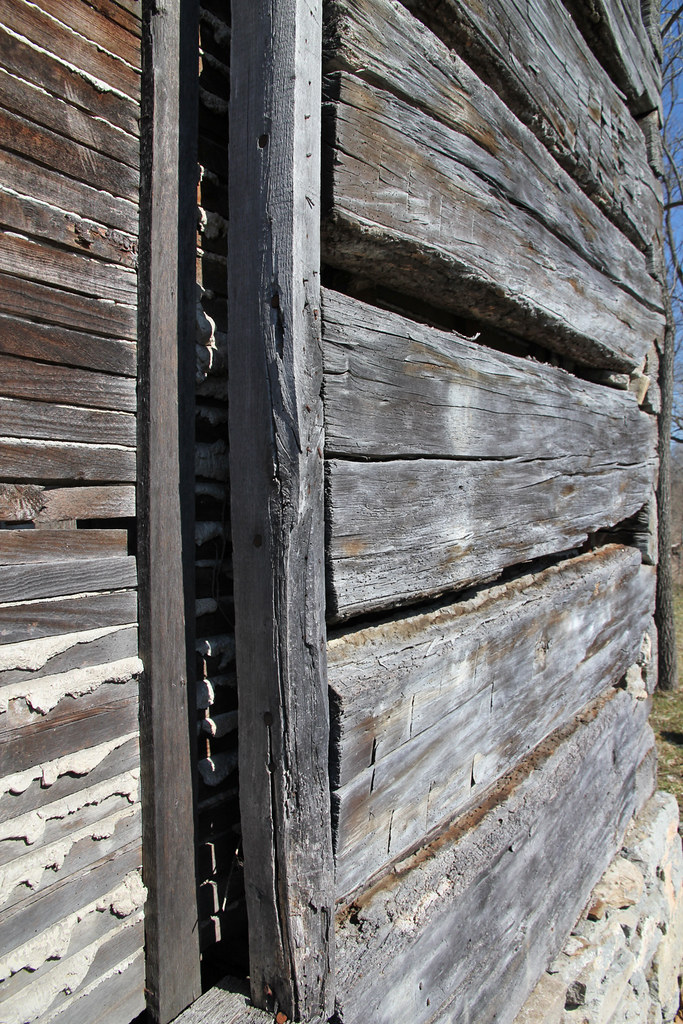 |
| A standard method of support, with logs pegged to the jamb board. Note the haphazard tenon placement. |
 |
| This plate slightly overhangs the wall. |













