This is the second post in my two-part series about the history and architecture of Ross County, Ohio.
Log Buildings
I know of nearly 100 log (and likely log) buildings in Ross County. Though found throughout the county, log structures are particularly common in the foothills east and west of Chillicothe, where the Till Plains give way to the greater Allegheny Plateau. This phenomenon is hardly unique to Ross County: elsewhere in Ohio, dense clusters of log buildings exist in similar transitional regions. It's a curious matter. I suspect that the land in these locales — being fruitful enough to attract early settlers, but infertile enough to prevent them from often rebuilding their homes — encouraged the preservation of log buildings. A now-demolished Twin Township farmhouse, owned in 1875 by Camden Cutright, could be termed the archetypal Ross County log home — a single pen structure, one-and-a-half stories in height.
Ross County boasts quite a few double pen buildings, mostly barns. In Buckskin and Twin townships stood two round-log barns of remarkably similar appearance: Donald Hutslar photographed one in January 1968 (see The Architecture of Migration, plates 88, 89, and 90); the other was dismantled in 2011. So alike were these barns that I, until careful examination, regarded them as the same building! The Yeoman and Moomaw barns — both destroyed, unfortunately — featured forebays. A barn on the farm established by Joseph McCoy in 1796 or 1797 remains standing, and may predate Ohio's statehood. (McCoy erected a two-story log house (now collapsed) about 1800. That he built the barn concurrently is, I think, a reasonable conjecture.)
The county's double pen residences are, I daresay, more noteworthy than its barns. I'm aware of only five (three of which have disappeared). Superlative among them is the Joseph McConnell House, erected about 1828 and since converted into a golf course clubhouse. McConnell's home, though much-altered (and apparently damaged by fire), remains identifiable as a double pen building. A short distance southwest of the McConnell House, in the valley of Paint Creek's North Fork, stands a double pen dwelling of standard plan, with the space between its pens enclosed as a stair hall. While no doubt intact, this structure is inaccessible and derelict.
Another double pen house appears in the 1991 film Log Cabins and Castles: Virginia Settlers in Ohio. Hubert Wilhelm (formerly a professor of geography at Ohio University), who narrates the film, describes its location as, simply, "the Paint Valley." Though I've yet to locate this building, I'm confident it has, alas, been destroyed. Donald Hutslar includes a photo of a fourth double pen residence in The Architecture of Migration. The house, which likely stood in Huntington Township, featured half-dovetail notching and a rather wide "breezeway"; it, Hutslar writes, "burned many years ago and is known only through [the] one photograph."
Two other ex-Ross County log buildings are worth describing. Both existed on the Adena estate, established by Governor Thomas Worthington in 1798. Before commissioning Adena proper, Worthington occupied an enormous log house ("Belleview"), built in 1801 or 1802:
On the northern slope of the plateau underlying Adena was perched another log dwelling, whitewashed and encircled by a two-story porch; the plate logs extended beyond the pens to support this porch's roof. Two photos depicting this building (possibly taken between 1946 and 1953) exist in The Architecture of Migration.
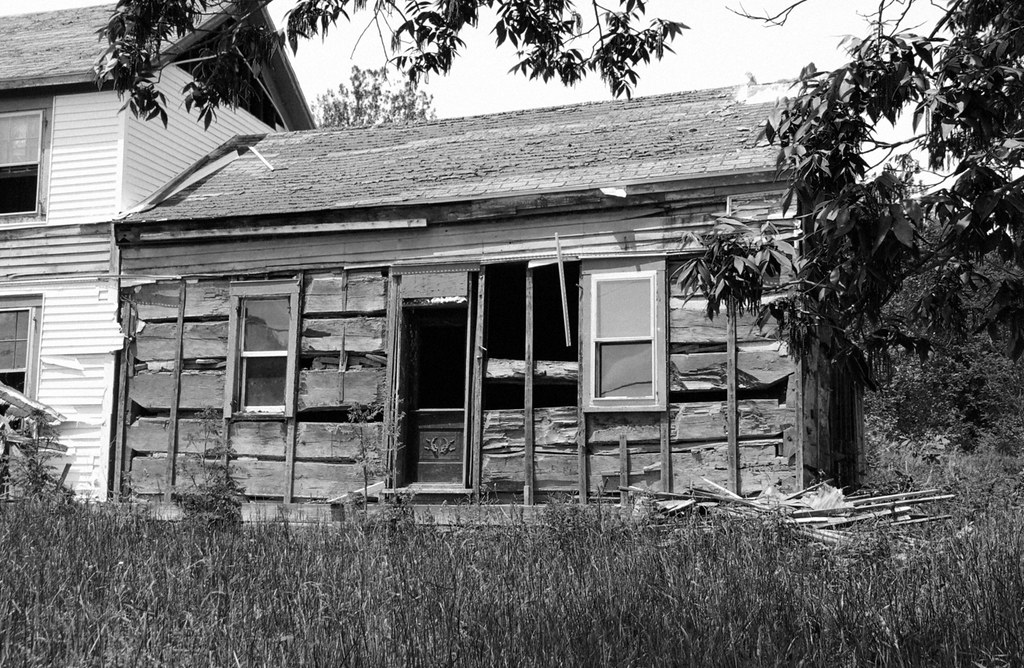 |
| Camden Cutright House; Twin Township. Razed, alas. |
Ross County boasts quite a few double pen buildings, mostly barns. In Buckskin and Twin townships stood two round-log barns of remarkably similar appearance: Donald Hutslar photographed one in January 1968 (see The Architecture of Migration, plates 88, 89, and 90); the other was dismantled in 2011. So alike were these barns that I, until careful examination, regarded them as the same building! The Yeoman and Moomaw barns — both destroyed, unfortunately — featured forebays. A barn on the farm established by Joseph McCoy in 1796 or 1797 remains standing, and may predate Ohio's statehood. (McCoy erected a two-story log house (now collapsed) about 1800. That he built the barn concurrently is, I think, a reasonable conjecture.)
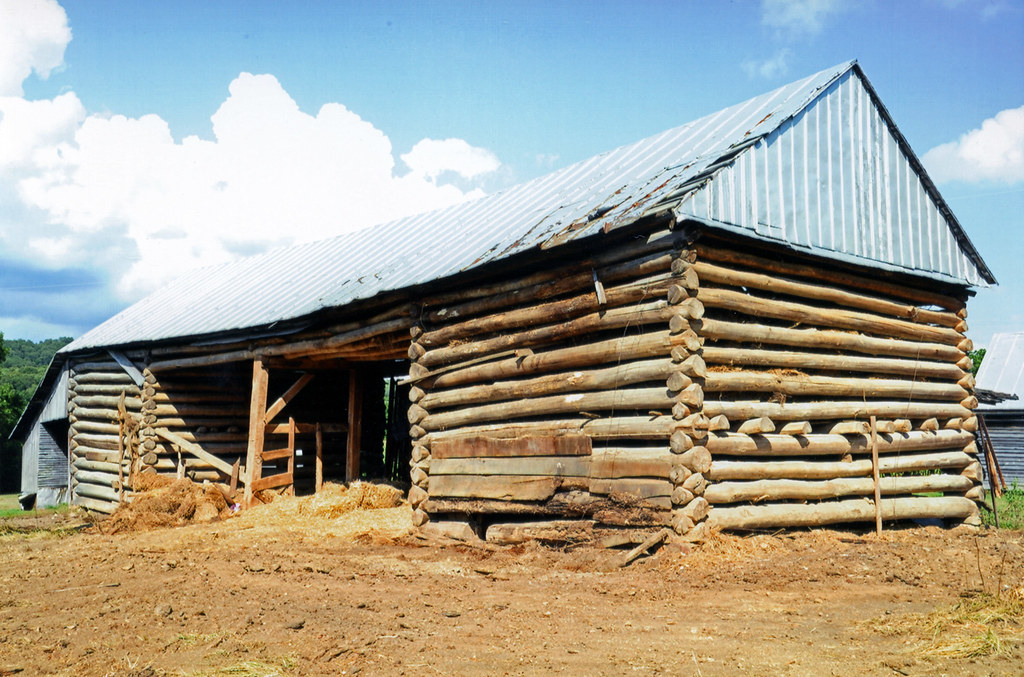 |
| Round-log barn; Twin Township. Photo by Clyde Gilbert (?), circa 2011, from the Donald Hutslar collection; used courtesy of Jean Hutslar. |
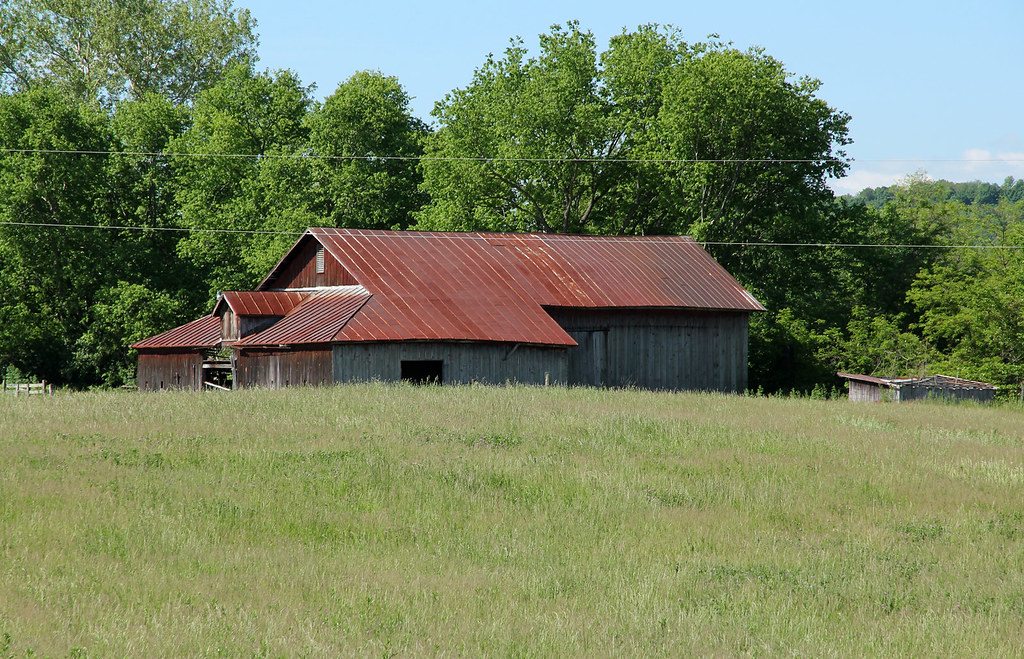 |
| McCoy barn; Union Township. Likely erected between 1796 and 1811. |
The county's double pen residences are, I daresay, more noteworthy than its barns. I'm aware of only five (three of which have disappeared). Superlative among them is the Joseph McConnell House, erected about 1828 and since converted into a golf course clubhouse. McConnell's home, though much-altered (and apparently damaged by fire), remains identifiable as a double pen building. A short distance southwest of the McConnell House, in the valley of Paint Creek's North Fork, stands a double pen dwelling of standard plan, with the space between its pens enclosed as a stair hall. While no doubt intact, this structure is inaccessible and derelict.
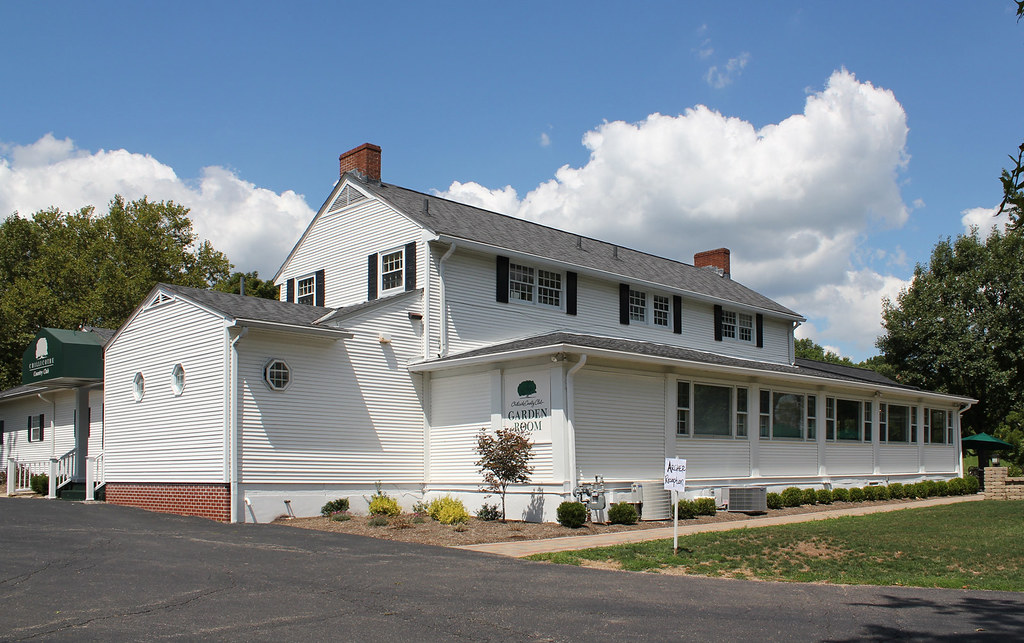 |
| Joseph McConnell House; Chillicothe. |
Another double pen house appears in the 1991 film Log Cabins and Castles: Virginia Settlers in Ohio. Hubert Wilhelm (formerly a professor of geography at Ohio University), who narrates the film, describes its location as, simply, "the Paint Valley." Though I've yet to locate this building, I'm confident it has, alas, been destroyed. Donald Hutslar includes a photo of a fourth double pen residence in The Architecture of Migration. The house, which likely stood in Huntington Township, featured half-dovetail notching and a rather wide "breezeway"; it, Hutslar writes, "burned many years ago and is known only through [the] one photograph."
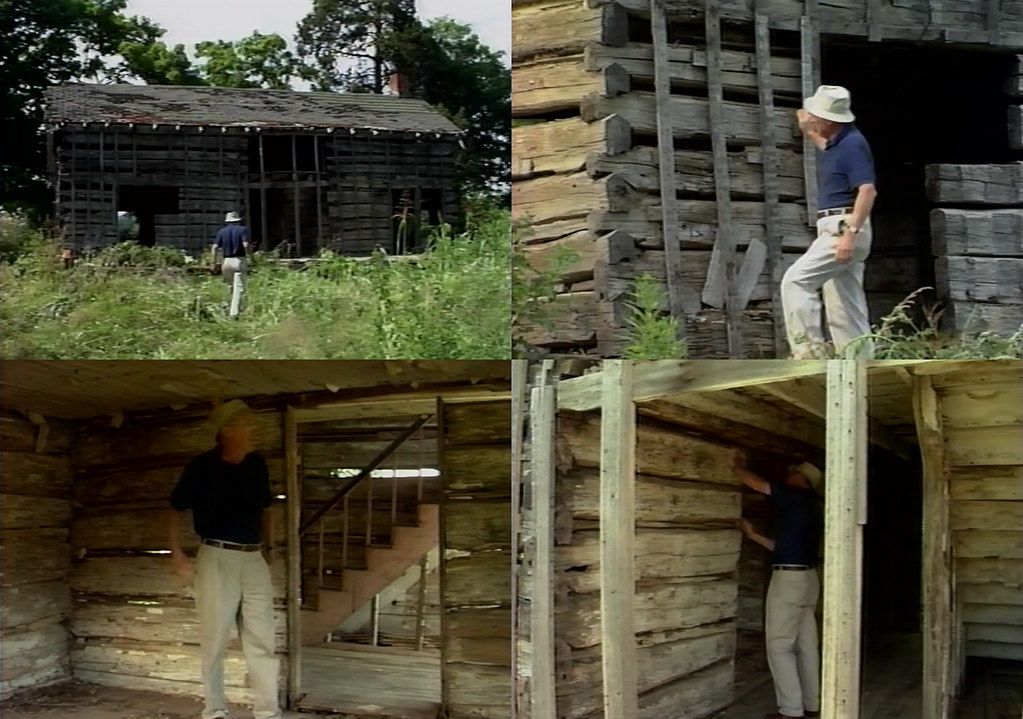 |
| Double pen house. Location unknown. Images from Log Cabins and Castles: Virginia Settlers in Ohio (1991). |
Two other ex-Ross County log buildings are worth describing. Both existed on the Adena estate, established by Governor Thomas Worthington in 1798. Before commissioning Adena proper, Worthington occupied an enormous log house ("Belleview"), built in 1801 or 1802:
Two large pens . . . in the interior eighteen feet square, a story and a half high, were first raised at about twenty feet from each other. The space between was weather-boarded and plastered within. . . . Then followed a range of inferior construction, for the dining-room, kitchen, and rooms for the servants — all with half-stories above[.] . . . [This house] extended, in its length of seven or eight rooms, in nearly a direct line on the lawn some thirty yards below the steps leading to the hall door of the present residence[.] (1)What, exactly, Worthington means by "range of inferior construction" is unclear. If the six rooms appended to the double pen portion were indeed log, the Worthington family occupied Ohio's (and, perhaps, the world's) only octuple pen building! Regrettably, "Belleview" survived only into the first quarter of the 19th century.
On the northern slope of the plateau underlying Adena was perched another log dwelling, whitewashed and encircled by a two-story porch; the plate logs extended beyond the pens to support this porch's roof. Two photos depicting this building (possibly taken between 1946 and 1953) exist in The Architecture of Migration.
Northern Miscellany
Northern Ross County — along with the valleys of Paint Creek, Walnut Creek, and the Scioto River — contains excellent farmland, and, by extension, excellent buildings. I haven't the space to prattle about all the interesting structures in this region (my post is quite long enough), so I'll mention only a few. The aforementioned Adena, Thomas Worthington's 1807 mansion, may be the best-documented of Ross County's rural buildings. Perhaps designed by Benjamin Latrobe, (2) Adena is, according to Rexford Newcomb, "a pleasant residence of southern Federal lines, built of warm-colored sandstone quarried on the place." (3) George Renick's 1804 dwelling, Paint Hill, also uses this "warm-colored" Berea sandstone.
Along the Scioto River, just north of the Pike County line, in Franklin and Jefferson townships, stand three remarkably similar brick farmhouses, built late in the Greek Revival period. Two were owned by members of the locally prominent Higby family, and date from 1855 and 1857; the other was built by Jacob Rittenour in 1852. All three houses are L-shaped, with low-pitched roofs, a profusion of chimneys, and restrained Grecian ornamentation.
Other rural Ross County residences worth mentioning are the Spencer-Cryder House (1830s; Colerain Township; razed), John Tootle House (Union Township), James Dunlap House (circa 1815; Union Township), John Moomaw House (1838; Paint Township; razed), Moore House (Springfield Township), William Blackstone House (Paxton Township), Simon Dixon House (Liberty Township), Radcliff House (Liberty Township), Vause House (1884; Liberty Township), Smiley Caldwell House (Jefferson Township; ruined), Daniel Crouse House (circa 1800; Green Township), William Miller House (1817; Green Township), Henry Slagle House (Concord Township), Cyrus Hegler House (1854; Concord Township; ruined), Washington Mains House (Buckskin Township), Jones House (Twin Township), Howard House (Twin Township), Joseph Baum House (Twin Township), and Cook House (Scioto Township). The list I've compiled could hardly be described as "exhaustive."
Along the Scioto River, just north of the Pike County line, in Franklin and Jefferson townships, stand three remarkably similar brick farmhouses, built late in the Greek Revival period. Two were owned by members of the locally prominent Higby family, and date from 1855 and 1857; the other was built by Jacob Rittenour in 1852. All three houses are L-shaped, with low-pitched roofs, a profusion of chimneys, and restrained Grecian ornamentation.
Other rural Ross County residences worth mentioning are the Spencer-Cryder House (1830s; Colerain Township; razed), John Tootle House (Union Township), James Dunlap House (circa 1815; Union Township), John Moomaw House (1838; Paint Township; razed), Moore House (Springfield Township), William Blackstone House (Paxton Township), Simon Dixon House (Liberty Township), Radcliff House (Liberty Township), Vause House (1884; Liberty Township), Smiley Caldwell House (Jefferson Township; ruined), Daniel Crouse House (circa 1800; Green Township), William Miller House (1817; Green Township), Henry Slagle House (Concord Township), Cyrus Hegler House (1854; Concord Township; ruined), Washington Mains House (Buckskin Township), Jones House (Twin Township), Howard House (Twin Township), Joseph Baum House (Twin Township), and Cook House (Scioto Township). The list I've compiled could hardly be described as "exhaustive."
Southern Poverty
Those sections of Ross County lying south of the Paint Valley and east of the Scioto River are substantially less prosperous. Ohio owes much of its agricultural wealth to the Wisconsinian and Illinoian glaciers, which buried portions of its rugged terrain under a thick layer of till. Because southern and eastern Ross County escaped glaciation, their lands remain largely ill-suited for agriculture. The uplands of Huntington Township, though topographically gentle, are fairly infertile. Here, most farmland serves as pasture. To the east, near the Vinton County and Hocking County borders, the landscape becomes particularly rugged. The subsistence farms that occupied this region disappeared in the 1930s and 1940s, with the Ross-Hocking Land Utilization Project and subsequent founding of Tar Hollow State Park. A scathing passage in The County of Ross describes Harrison Township's "hillicans," the forerunners of today's "hillbillies":
A place's architectural wealth (if I may coin a phrase) increases in proportion to its agricultural prosperity. Because subsistence farming predominated in Huntington, Franklin, and Harrison townships, these localities' homes were, accordingly, humble. WPA photographers canvassed Ross County during the Great Depression. The crude log houses they documented have all but disappeared.
Most older residences in the poorer portions of Ross County date from the 20th century. In Huntington Township stand several "basement" barns (i.e., barns sunken into the ground), likely built during the New Deal era. At least one double pen log house of "dogtrot" form (with the space between its pens left open) existed near Massieville, in Scioto Township; it, no doubt, has been razed. Also in Huntington Township, at the intersection of Mount Tabor Road and Blain Highway, stands one survivor from the era of log construction.
The counties straddling Appalachia and the verdant Till Plains — Adams, Highland, Fairfield, Perry, Licking, Knox, Richland, and, in particular, Ross — are among Ohio's most intriguing, perhaps because they contain variety. Their housing is neither uniformly grand nor monotonously modest; rather, rich and poor stand (more or less) cheek-by-jowl. A ten-minute drive separates Adena, Paint Hill, and the farmhouses of the Paint Valley from the humble dwellings of Huntington and Franklin townships. The homes erected by members of the Higby family, in Franklin Township, stand at the foot of a series of hills which, before the creation of Scioto Trail State Park, sheltered buildings of the crudest sort.
1) From Sarah Worthington's A Private Memoir of Thomas Worthington (1882), quoted in The Architecture of Migration.
2) Though most sources (including the estate's website) attribute Adena's design to Latrobe, Newcomb finds little evidence that Latrobe, in fact, planned the building. Fortescue Cuming, who visited Chillicothe a mere three years after Adena's construction, describes its designers as "two young Virginians by the name of Morris." (See Newcomb's Architecture of the Old Northwest Territory, page 63, for proper sourcing.)
3) Architecture of the Old Northwest Territory (1950), page 63.
4) I've omitted the paragraph's clumsy attempt at chiasmus.
Even the most lowly of the pioneer settlers did not compare in poverty and misery with the persisting element of this so-called 'society.' Some of them seem to be ignorant beyond the unlettered savage, and as 'do-less' as they are ignorant. A rude log hut or a 'dugout' in the hillside, without floor or ceiling . . . is their 'domicile.' . . . They are isolated from the world, and often from near-by neighbors of their own class, secluded in the inaccessible recesses of the hills, and eking out a miserable existence which they would not change if they could[.] (4)The mountainous regions of Ross County remained sparsely populated until the final decades of the 19th century. Harrison Township, in 1840, contained a mere 631 inhabitants; Colerain Township — which lies directly to the north, and is nearly identical in size — contained 1,281. The 1840 census counted 1,159 residents in Huntington Township, and a trifling 582 in Franklin Township. In 1880, the same townships housed 2,400 and 1,233 people, respectively.
A place's architectural wealth (if I may coin a phrase) increases in proportion to its agricultural prosperity. Because subsistence farming predominated in Huntington, Franklin, and Harrison townships, these localities' homes were, accordingly, humble. WPA photographers canvassed Ross County during the Great Depression. The crude log houses they documented have all but disappeared.
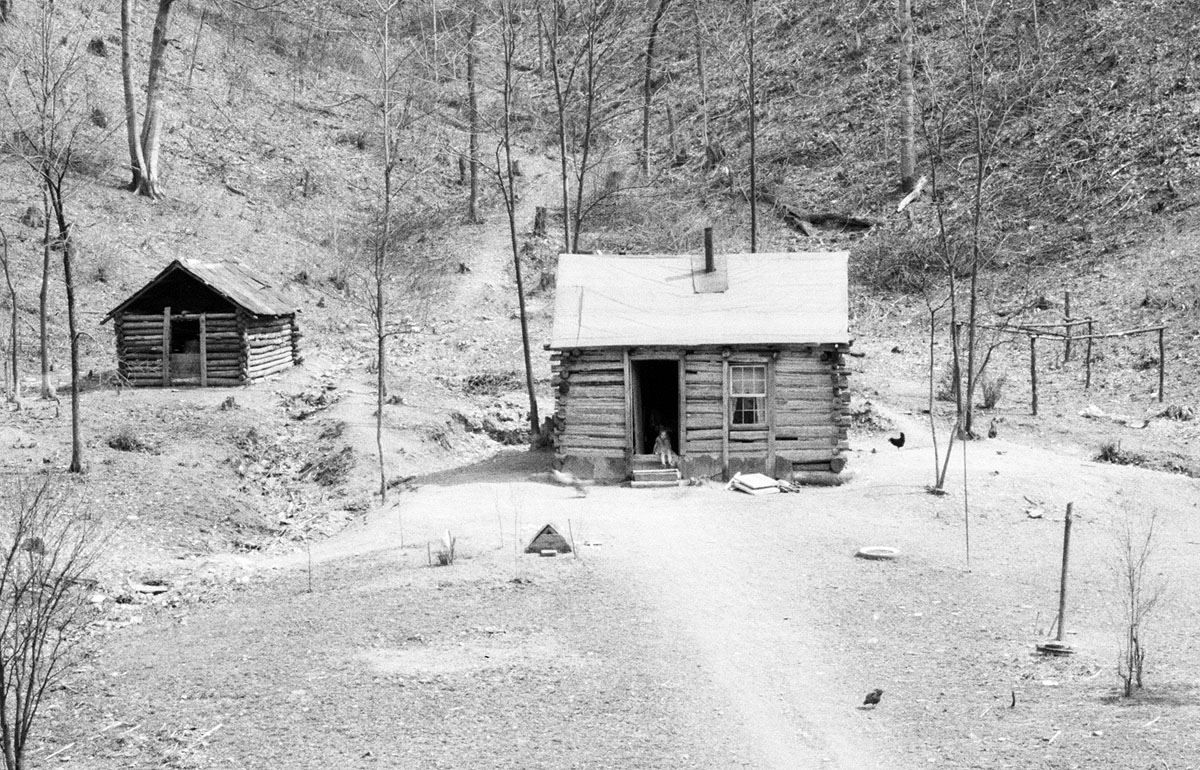 |
| Round-log house and shed. Location unknown. Photo by Theodor Jung, 1936, for the Resettlement Administration. |
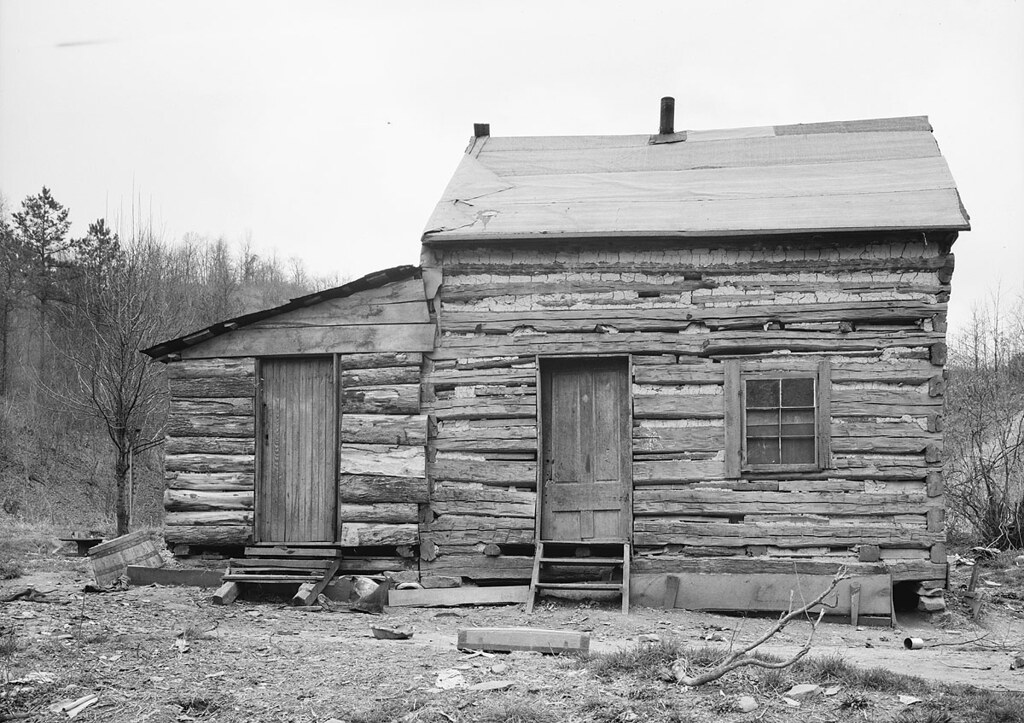 |
| Log house. Location unknown. Photo by Theodor Jung, 1936, for the Resettlement Administration. |
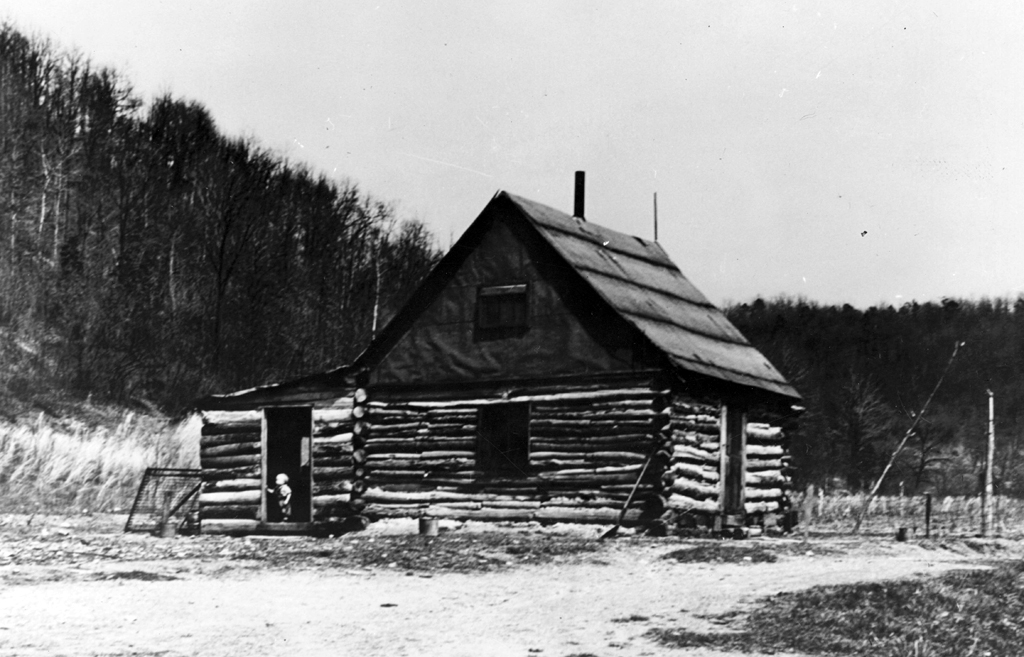 |
| Round-log house. Location and date unknown. Photo from the Ohio Guide Collection, used courtesy of the Ohio Historical Society. |
Most older residences in the poorer portions of Ross County date from the 20th century. In Huntington Township stand several "basement" barns (i.e., barns sunken into the ground), likely built during the New Deal era. At least one double pen log house of "dogtrot" form (with the space between its pens left open) existed near Massieville, in Scioto Township; it, no doubt, has been razed. Also in Huntington Township, at the intersection of Mount Tabor Road and Blain Highway, stands one survivor from the era of log construction.
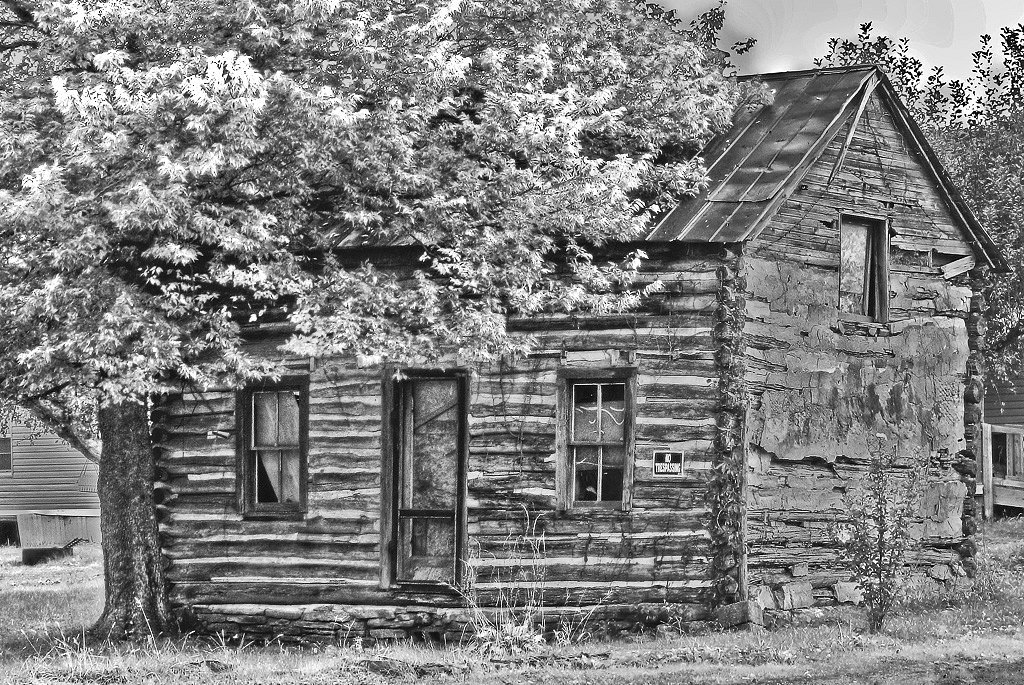 |
| Round-log house (likely erected in the 20th century); Huntington Township. Photo by Don O'Brien, 2011. |
The counties straddling Appalachia and the verdant Till Plains — Adams, Highland, Fairfield, Perry, Licking, Knox, Richland, and, in particular, Ross — are among Ohio's most intriguing, perhaps because they contain variety. Their housing is neither uniformly grand nor monotonously modest; rather, rich and poor stand (more or less) cheek-by-jowl. A ten-minute drive separates Adena, Paint Hill, and the farmhouses of the Paint Valley from the humble dwellings of Huntington and Franklin townships. The homes erected by members of the Higby family, in Franklin Township, stand at the foot of a series of hills which, before the creation of Scioto Trail State Park, sheltered buildings of the crudest sort.
1) From Sarah Worthington's A Private Memoir of Thomas Worthington (1882), quoted in The Architecture of Migration.
2) Though most sources (including the estate's website) attribute Adena's design to Latrobe, Newcomb finds little evidence that Latrobe, in fact, planned the building. Fortescue Cuming, who visited Chillicothe a mere three years after Adena's construction, describes its designers as "two young Virginians by the name of Morris." (See Newcomb's Architecture of the Old Northwest Territory, page 63, for proper sourcing.)
3) Architecture of the Old Northwest Territory (1950), page 63.
4) I've omitted the paragraph's clumsy attempt at chiasmus.

No comments:
Post a Comment