In the United States, most homes'
gable roofs overhang the walls on which they rest. The majority of gable roofs form distinct
eaves, and these eaves often adorn all four elevations equally. But not
every building is constructed this way. In Ohio, the absence of distinct eaves is a trait peculiar to Federal-era structures — those edifices built between the territorial era and the dawn of the Greek Revival period. (In a few places, even Greek Revival homes eschew eaves.)
Ubiquitous to such early, eaveless buildings is the
rake board, the side elevation's equivalent of a
fascia, more or less. In the absence of a roof overhang, rake boards protect the junction between a building's roof and its side walls from water infiltration. Though most common to masonry buildings (1), rake boards aren't unique to a particular construction method — log, frame, brick, and stone structures alike make use of them.
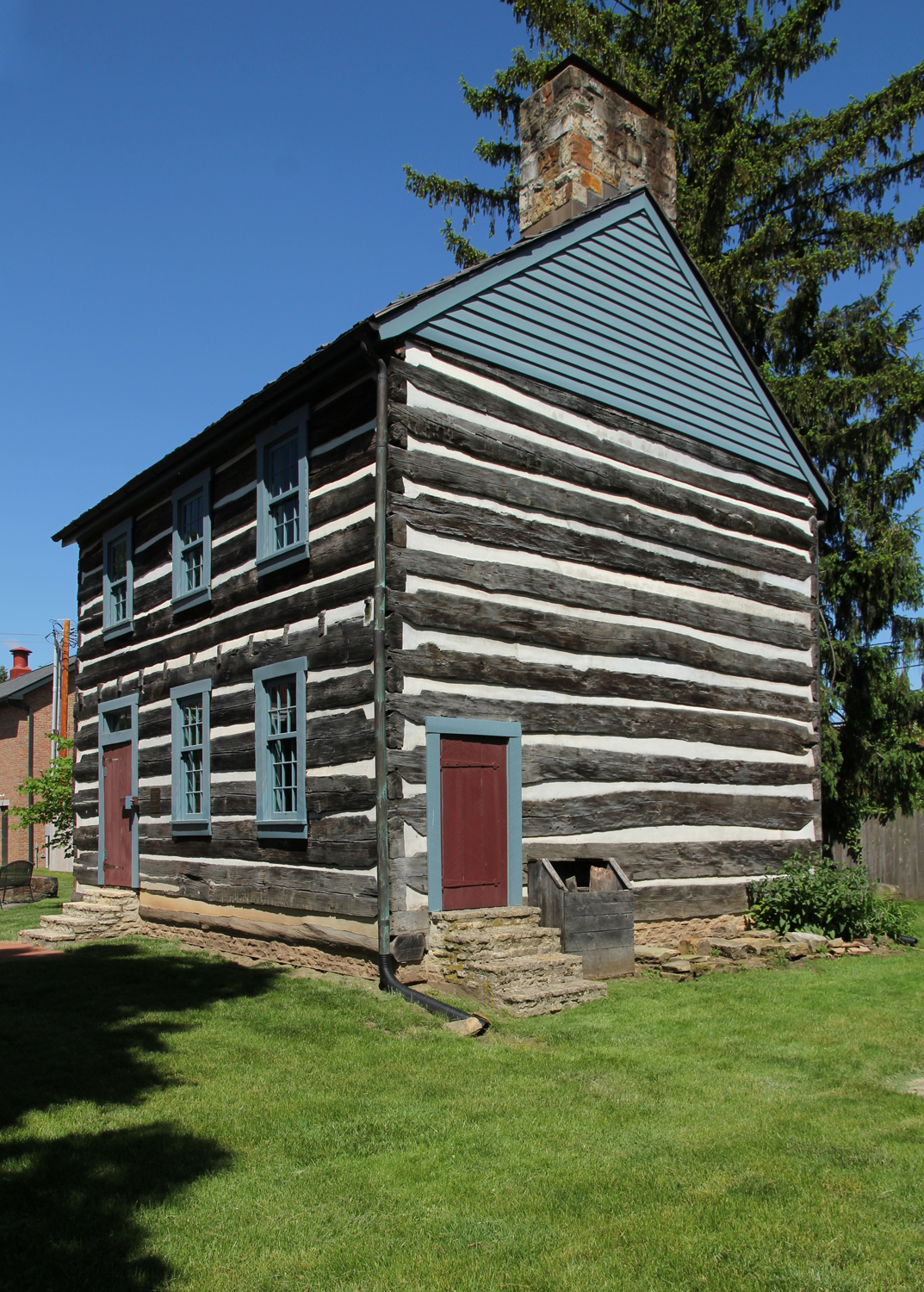 |
| William Knoles House; Chillicothe, Ross County, Ohio. A stupendous example of early-nineteenth-century construction practices. Note the rake boards, vertical proportions, and steeple-notched logs. |
On masonry structures, rake boards tend to coexist, almost by necessity, with flush chimneys. Among higher-style Federal buildings, they occasionally feature dentils or scalloped carvings, and they often terminate, on the facade, at proper cornices.
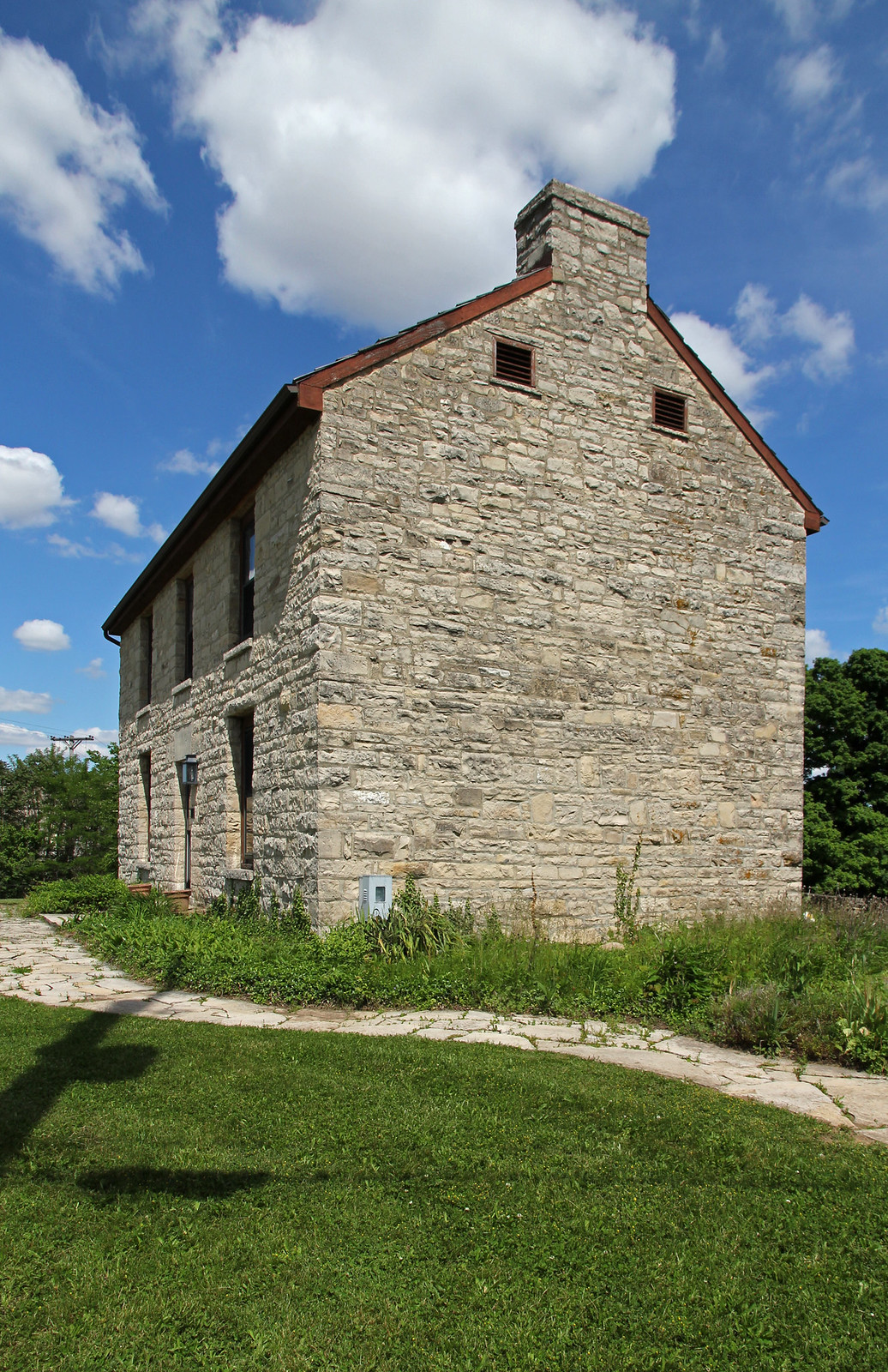 |
| Travelers' Rest (1812); Greenfield, Highland County, Ohio. |
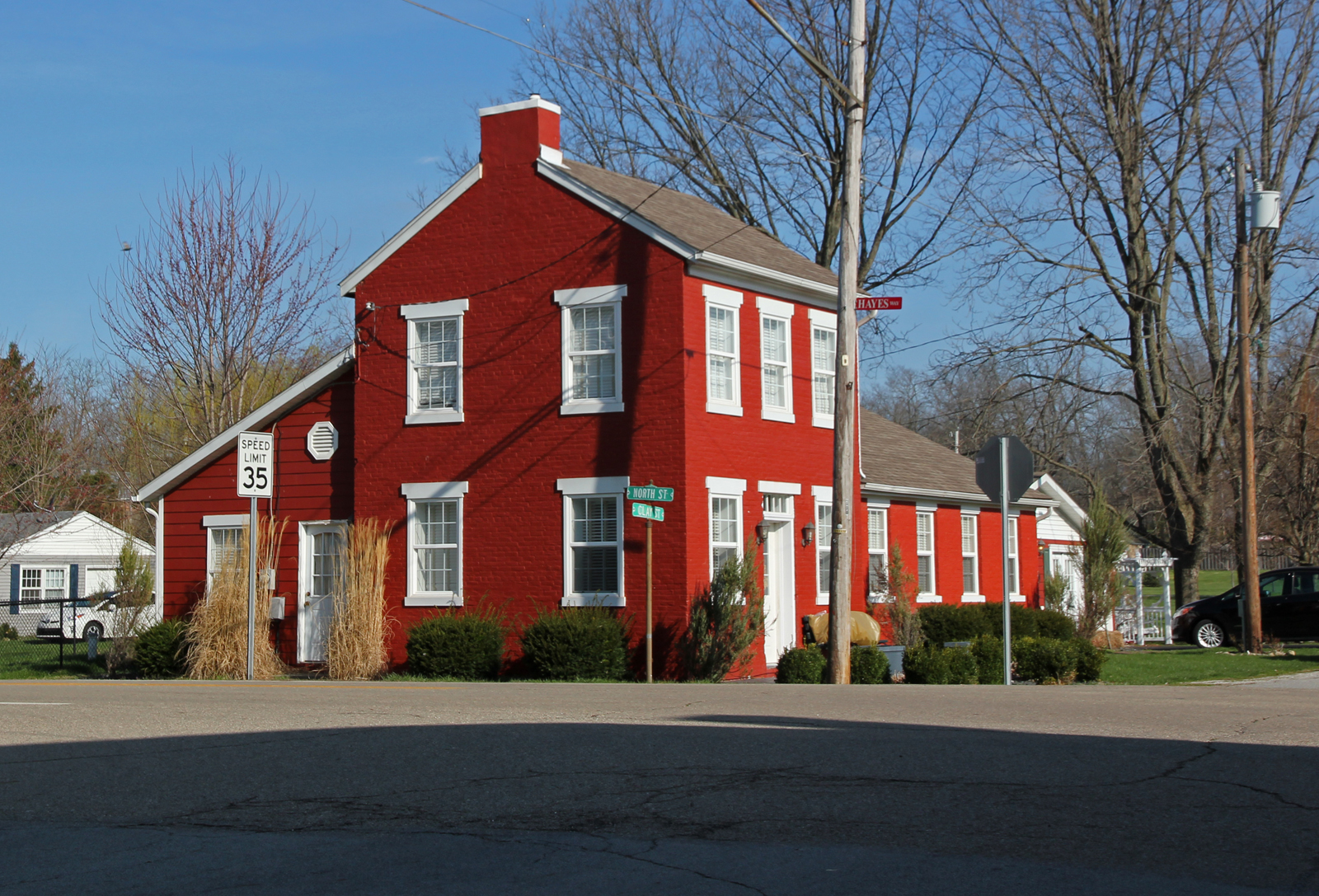 |
| Early house; Clifton, Greene County, Ohio. This dwelling — bizarrely vertical, and almost tower-like, in its proportions — features the usual flush chimney and rake boards. |
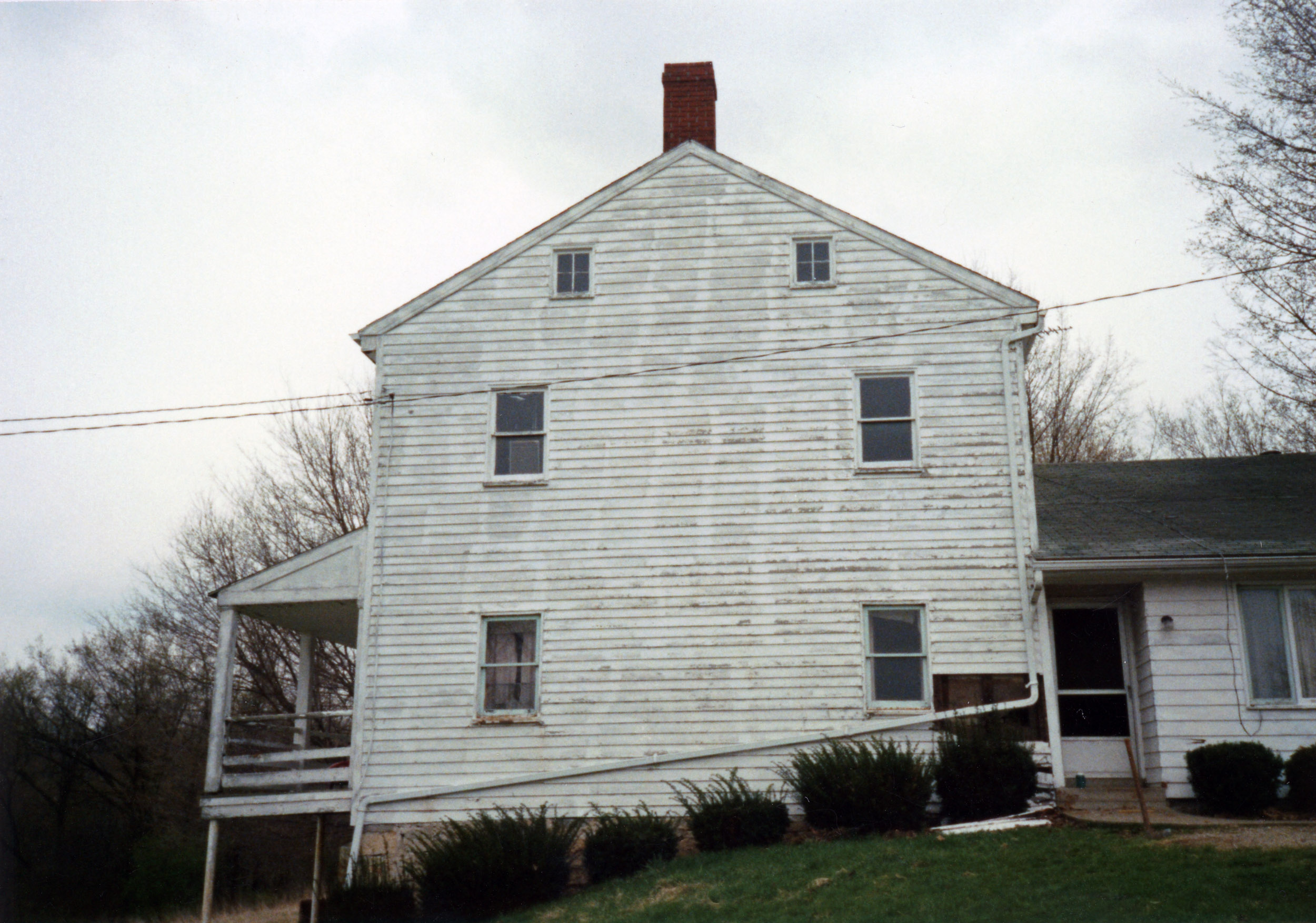 |
| Jacob Coy House; Beaver Creek Township, Greene County, Ohio. Coy, a Pennsylvanian, built this enormous log house in 1824. In its proportions (and its use of the site's terrain), it falls neatly into the Pennsylvania German tradition. The rake boards, attic windows, and box cornice (barely visible) are typical. Photo by Sandra Shapiro, 1989, from the collection of Donald and Jean Hutslar. |
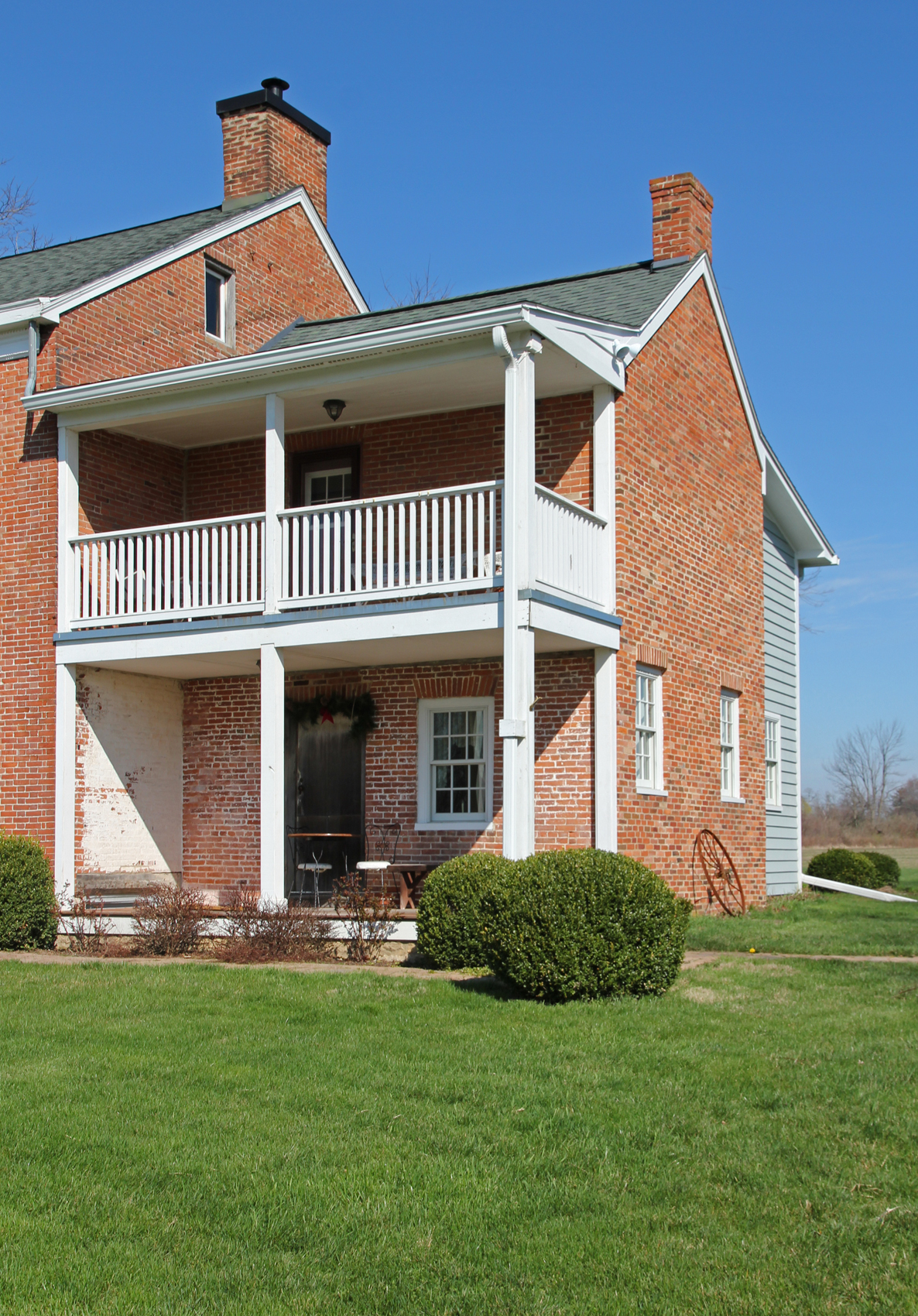 |
| Kitchen wing, John Knott House (1828); Miami Township, Greene County, Ohio. The rake boards may this home's least noteworthy feature. Most fascinating are the two-story porch and divided ("Dutch") door. |
 |
| Abandoned "saltbox" house; Elizabethtown, Hamilton County, Ohio. Razed. Photo from the Miami Purchase Association collection; digitized by DAAPSpace. |
1) Why? Largely because early masonry buildings were more likely to outlast frame and log ones.







No comments:
Post a Comment